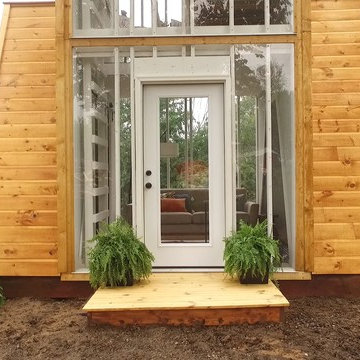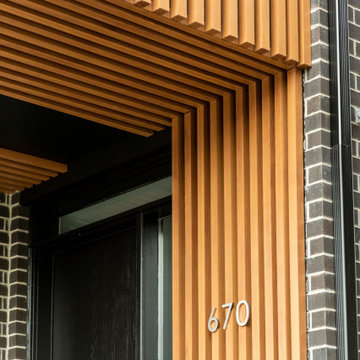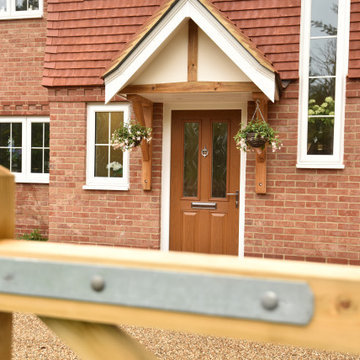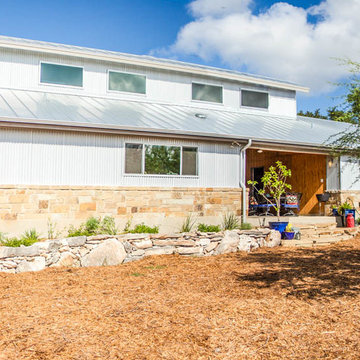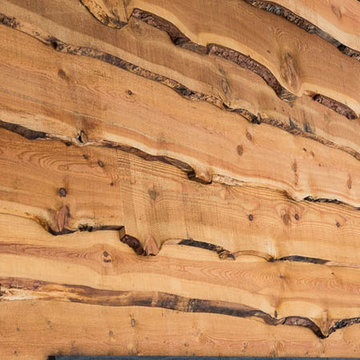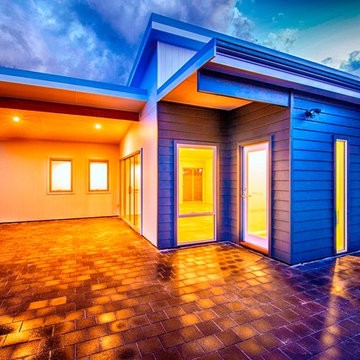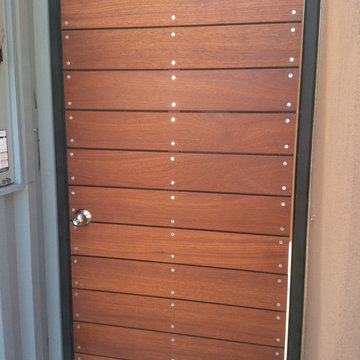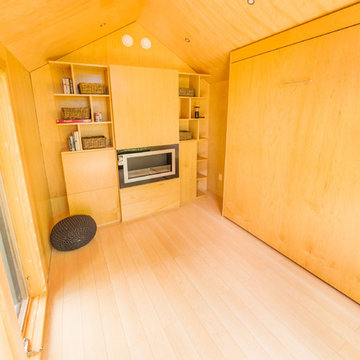小さなオレンジの家の外観の写真
絞り込み:
資材コスト
並び替え:今日の人気順
写真 41〜60 枚目(全 171 枚)
1/3
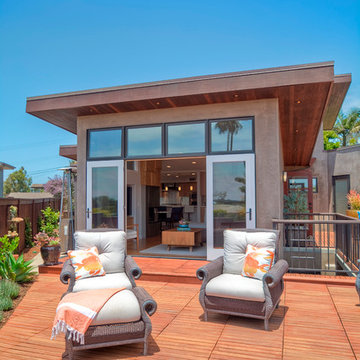
Modern beach house exterior with teak deck. Don Anderson
サンディエゴにある高級な小さなコンテンポラリースタイルのおしゃれな家の外観 (コンクリートサイディング) の写真
サンディエゴにある高級な小さなコンテンポラリースタイルのおしゃれな家の外観 (コンクリートサイディング) の写真
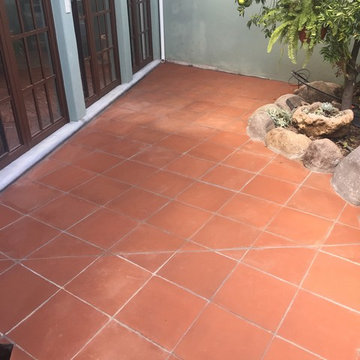
Norberto Miguel Godinez Patlan
メキシコシティにある低価格の小さなトラディショナルスタイルのおしゃれな家の外観の写真
メキシコシティにある低価格の小さなトラディショナルスタイルのおしゃれな家の外観の写真
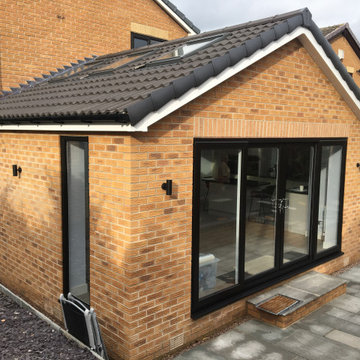
A modest brick built single storey extension wraps around the rear and side of the existing dwelling and abuts an existing garage to the side of the dwelling.
The Buff brickwork matches the 1990's house whilst black framed glazing provides a modern twist on the external characteristics.
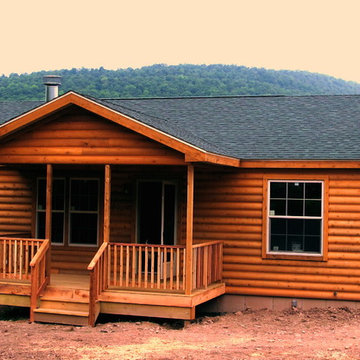
Rustic accents to a small three bedroom home, featuring cedar siding
ニューヨークにある小さなラスティックスタイルのおしゃれな家の外観の写真
ニューヨークにある小さなラスティックスタイルのおしゃれな家の外観の写真
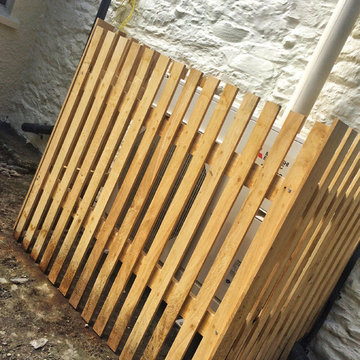
In order to protect their heat pump system and to minimalise the visibility of the air source unit, the customer wanted to find a way of covering the external component.
As such, GreenGen were tasked with producing a wooden fence to surround the heat pump unit. This fence prevents any accidental damage but also allows access for maintenance.
Important to consider is an air source heat pumps requirement for space in front and behind the unit. In order for the system to be able to produce heat efficiently, space is needed for air to enter the unit and for it to be dispersed in a manner that won't impact how the system runs.
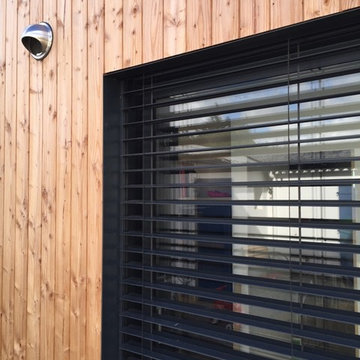
FaçadeSud Ouest, Brise-Soleil Orientable (BSO)
ナントにある低価格の小さなコンテンポラリースタイルのおしゃれな家の外観の写真
ナントにある低価格の小さなコンテンポラリースタイルのおしゃれな家の外観の写真
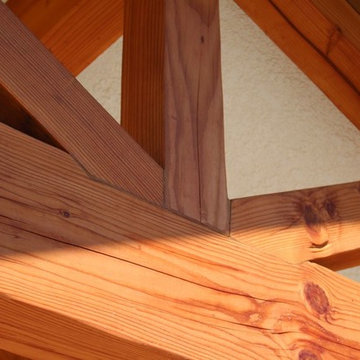
VIew of wood beam work
photo: Peter Danciart
サンルイスオビスポにある高級な小さな地中海スタイルのおしゃれな家の外観 (漆喰サイディング) の写真
サンルイスオビスポにある高級な小さな地中海スタイルのおしゃれな家の外観 (漆喰サイディング) の写真
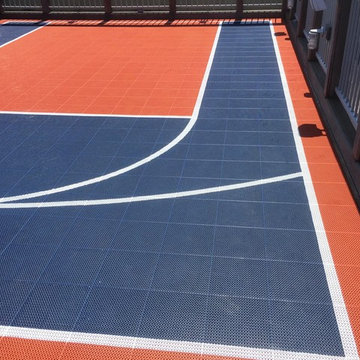
(Before Finishes) Residential Rooftop Basketball Court and Lighting
ニューヨークにあるお手頃価格の小さなコンテンポラリースタイルのおしゃれな家の外観の写真
ニューヨークにあるお手頃価格の小さなコンテンポラリースタイルのおしゃれな家の外観の写真
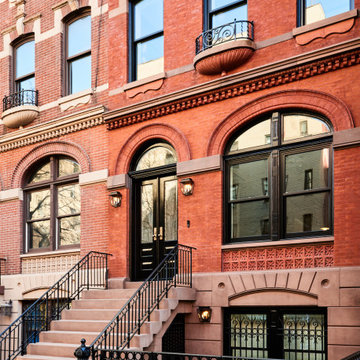
Construction + Design - Construction planning and management, custom millwork & custom furniture design, interior design & art curation by Chango & Co. Completed April 2022.
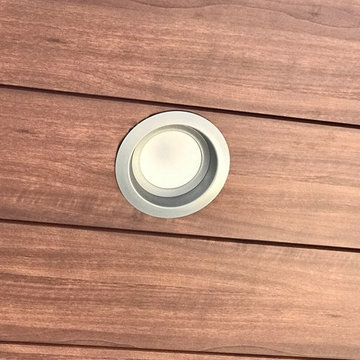
James Hardie HZ5 Panel and Lap Siding with ColorPlus Technology, Longboard textured panels in Light National Walnut to the overhangs on all roof line perimeter, aluminum Gutters in Black and ProVia Doors.
Shingle Roofing: new architectural roofing shingles by GAF Ultra HD, color Charcoal.
Flat Roof: new modified bitumen roofing system finished with Silver Oxide coating.
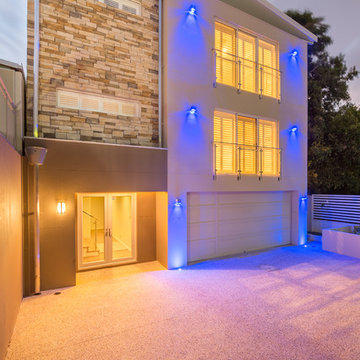
Exterior of Nedlands photographed by Joseph Gaela
パースにある高級な小さなおしゃれな家の外観 (石材サイディング) の写真
パースにある高級な小さなおしゃれな家の外観 (石材サイディング) の写真
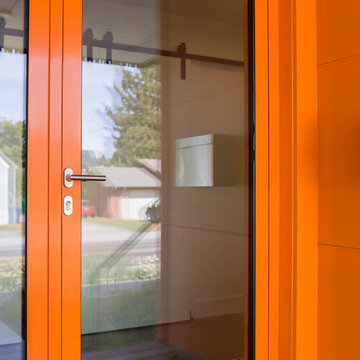
This Bozeman, Montana tiny house residence blends an innovative use of space with high-performance Glo aluminum doors and proper building orientation. Situated specifically, taking advantage of the sun to power the Solar panels located on the southern side of the house. Careful consideration given to the floor plan allows this home to maximize space and keep the small footprint.
Full light exterior doors provide multiple access points across this house. The full lite entry doors provide plenty of natural light to this minimalist home. A full lite entry door adorned with a sidelite provide natural light for the cozy entrance.
This home uses stairs to connect the living spaces and bedrooms. The living and dining areas have soaring ceiling heights thanks to the inventive use of a loft above the kitchen. The living room space is optimized with a well placed window seat and the dining area bench provides comfortable seating on one side of the table to maximize space. Modern design principles and sustainable building practices create a comfortable home with a small footprint on an urban lot. The one car garage complements this home and provides extra storage for the small footprint home.
小さなオレンジの家の外観の写真
3
