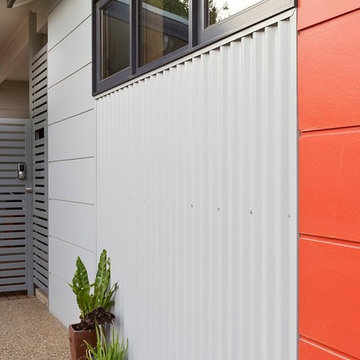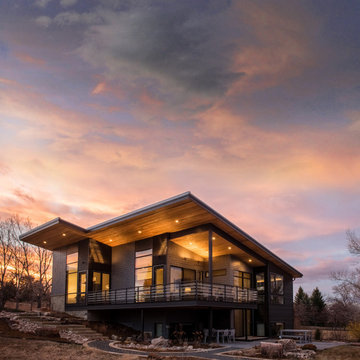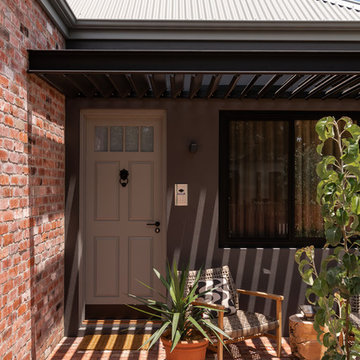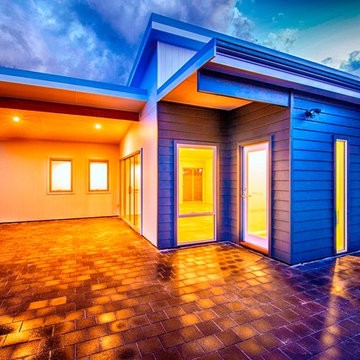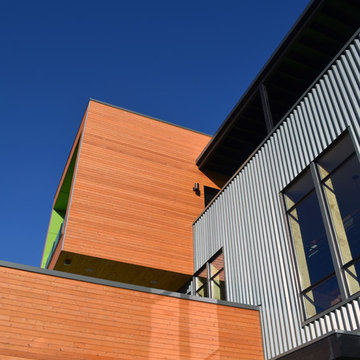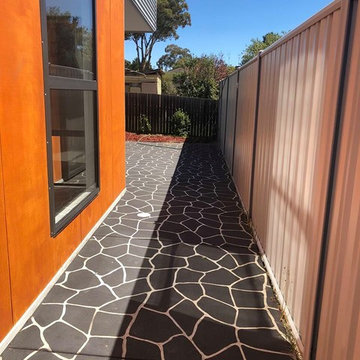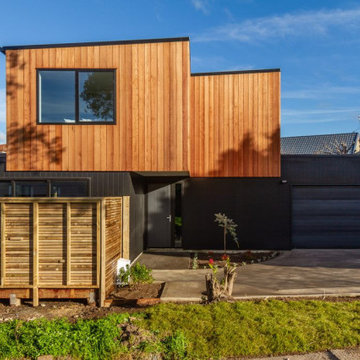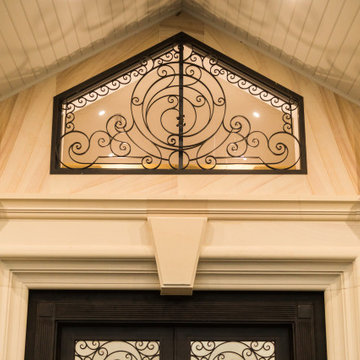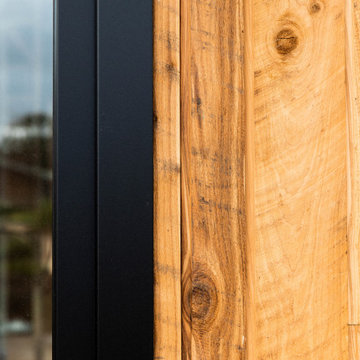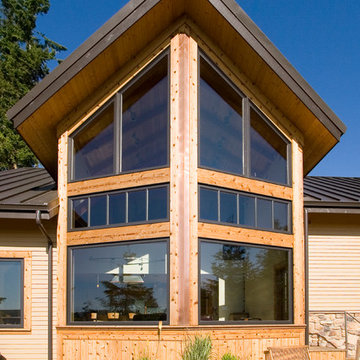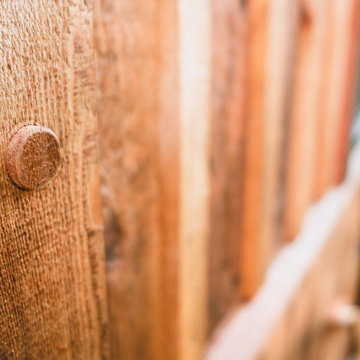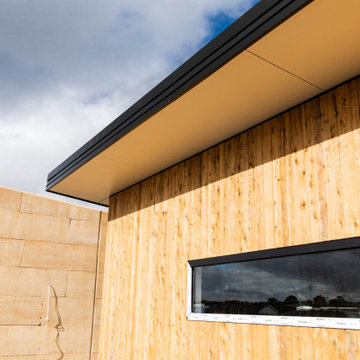オレンジの金属屋根の家 (マルチカラーの外壁) の写真
絞り込み:
資材コスト
並び替え:今日の人気順
写真 1〜20 枚目(全 25 枚)
1/4
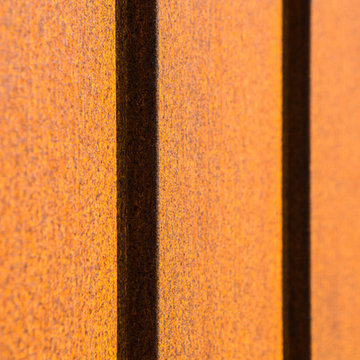
Chad Mellon Photography
リトルロックにある小さなコンテンポラリースタイルのおしゃれな家の外観 (メタルサイディング、マルチカラーの外壁) の写真
リトルロックにある小さなコンテンポラリースタイルのおしゃれな家の外観 (メタルサイディング、マルチカラーの外壁) の写真
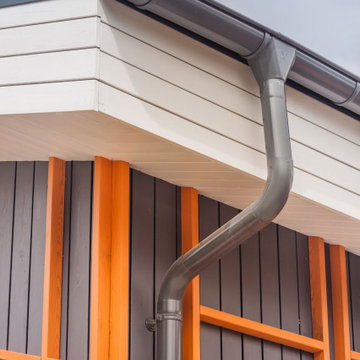
サンクトペテルブルクにあるお手頃価格の中くらいなコンテンポラリースタイルのおしゃれな家の外観 (マルチカラーの外壁、下見板張り) の写真
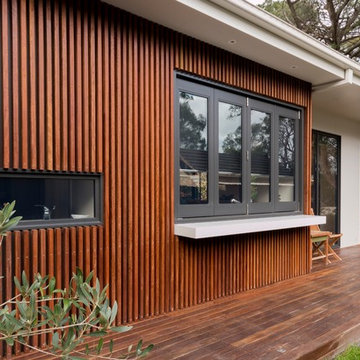
Spotted gum battens over black durapanel sheeting and Spotted Gum decking with bifold kitchen windows and a stone breakfast bar. Photos by Alma Robinson
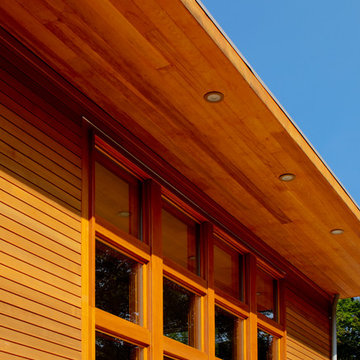
Michael Biondo photographer
ニューヨークにある高級なコンテンポラリースタイルのおしゃれな家の外観 (混合材サイディング、マルチカラーの外壁) の写真
ニューヨークにある高級なコンテンポラリースタイルのおしゃれな家の外観 (混合材サイディング、マルチカラーの外壁) の写真
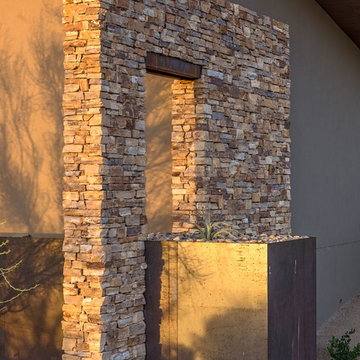
INCKX Photography
フェニックスにあるお手頃価格の中くらいなコンテンポラリースタイルのおしゃれな家の外観 (メタルサイディング、マルチカラーの外壁) の写真
フェニックスにあるお手頃価格の中くらいなコンテンポラリースタイルのおしゃれな家の外観 (メタルサイディング、マルチカラーの外壁) の写真
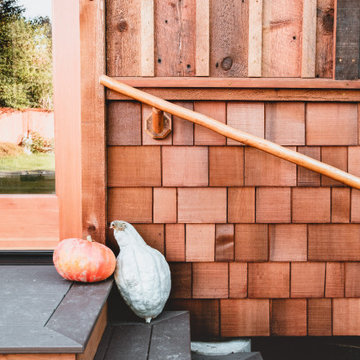
Studio and Guestroom with space for office, yoga and sleeping loft. Also a detached Outhouse with Sunmar Composting Toilet. All interior and exterior materials were custom milled and fabricated with reclaimed materials.
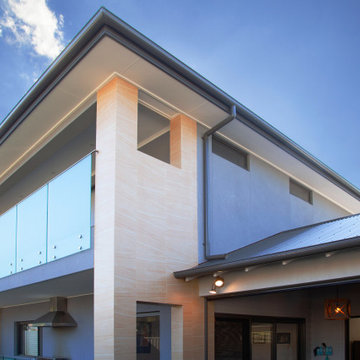
Modern remodelling of 1970’s Australian home
シドニーにある高級なモダンスタイルのおしゃれな家の外観 (ガラスサイディング、マルチカラーの外壁) の写真
シドニーにある高級なモダンスタイルのおしゃれな家の外観 (ガラスサイディング、マルチカラーの外壁) の写真
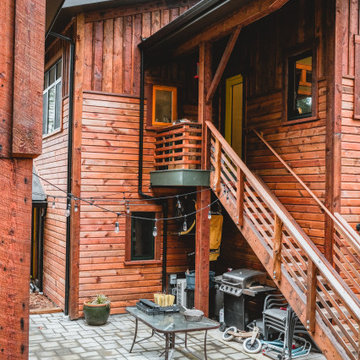
The exterior of this high performance SIPS home is clad in reclaimed fir, pine and larch from Eastern Washington Grain Elevators that were built in the 1920's and 30's. The beams at the exterior porch are milled from 12x12's that were the support structure of the grain elevators. The staircase is made entirely of reclaimed materials-beams from a house tear-down, treads from wood hoarders stash, railing materials were cut-offs from a saw mills burn pile.
オレンジの金属屋根の家 (マルチカラーの外壁) の写真
1
