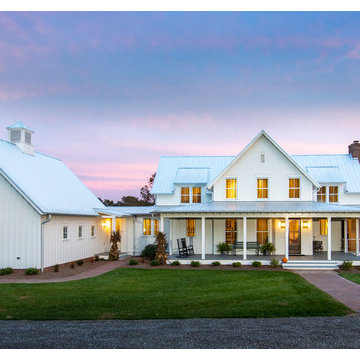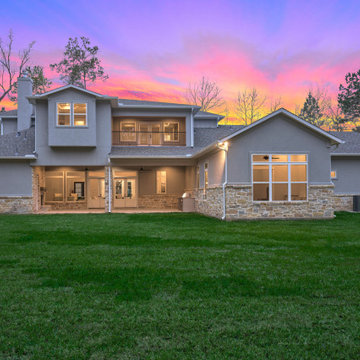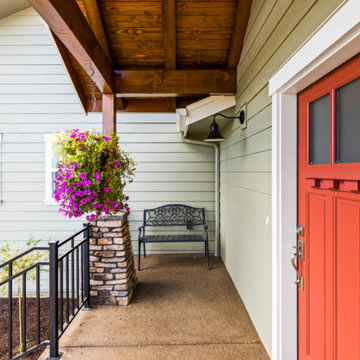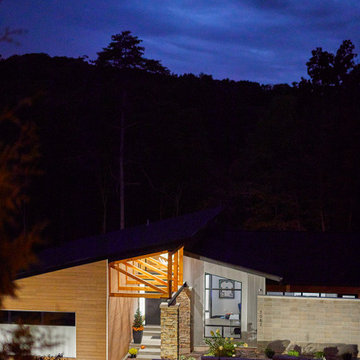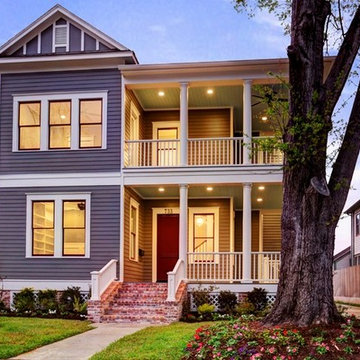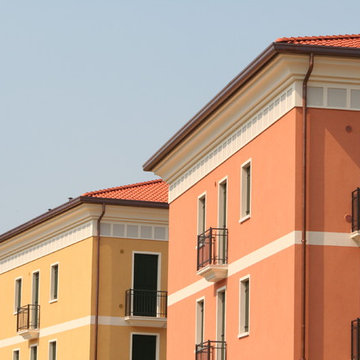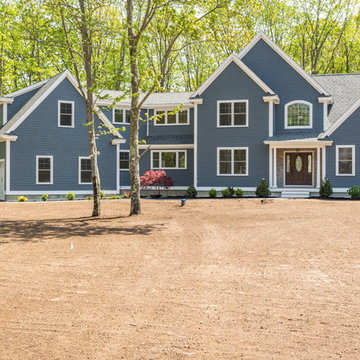オレンジの、紫の大きな家 (コンクリート繊維板サイディング) の写真
絞り込み:
資材コスト
並び替え:今日の人気順
写真 1〜20 枚目(全 51 枚)
1/5

Modern Farmhouse colored with metal roof and gray clapboard siding.
他の地域にある高級なカントリー風のおしゃれな家の外観 (コンクリート繊維板サイディング、下見板張り) の写真
他の地域にある高級なカントリー風のおしゃれな家の外観 (コンクリート繊維板サイディング、下見板張り) の写真
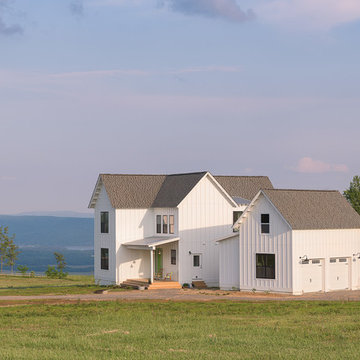
What an honor and a privilege to have been the project manager and interior & exterior Designer of The Farmhouse atop of Jasper Highlands in Jasper, TN The entire home was built in record time at 4.5 months!! The section above the two garage doors will soon have a metal overhang to compliment the front porch. The siding is board and batton in hardy board.
Interior & Exterior Designer & Project Manager - Dawn D Totty DESIGNS Architect- Michael Bridges
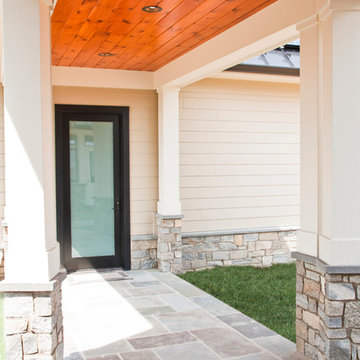
Luxury living done with energy-efficiency in mind. From the Insulated Concrete Form walls to the solar panels, this home has energy-efficient features at every turn. Luxury abounds with hardwood floors from a tobacco barn, custom cabinets, to vaulted ceilings. The indoor basketball court and golf simulator give family and friends plenty of fun options to explore. This home has it all.
Elise Trissel photograph
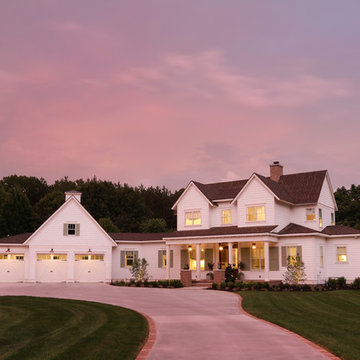
Photographer- Katrina Wittkamp/
Architect- Visbeen Architects/
Builder- Homes By True North/
Interior Designer- L Rose Interior Design
グランドラピッズにある高級なカントリー風のおしゃれな家の外観 (コンクリート繊維板サイディング) の写真
グランドラピッズにある高級なカントリー風のおしゃれな家の外観 (コンクリート繊維板サイディング) の写真
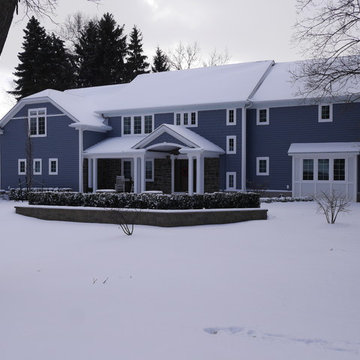
The transformation of a plain ranch house to into the new blue house with s stories and a front sitting porch.
デトロイトにあるトラディショナルスタイルのおしゃれな家の外観 (コンクリート繊維板サイディング) の写真
デトロイトにあるトラディショナルスタイルのおしゃれな家の外観 (コンクリート繊維板サイディング) の写真
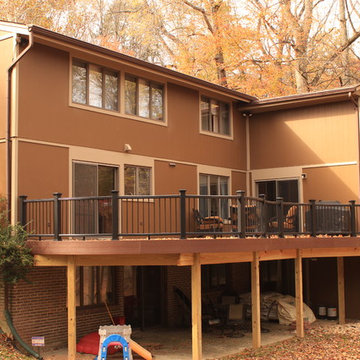
The back of the home had a beautiful face lift as well. Chestnut Brown Lap Siding and Autumn Tan Trim was installed around the doors and windows. The horizontal band trim was replaced around the home in Autumn Tan creating depth and layers in the architectural design
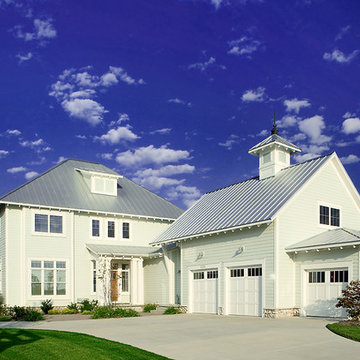
Large casement windows and three levels of porches along the back of the house characterize the exterior of this classic-style home perfect for lakeside or oceanfront living. Inside, the kitchen, living and dining rooms all boast large windows and French doors that lead to the nearby deck. The kitchen features a large cooktop area and spacious island with seating. Upstairs are three bedrooms on the second floor and a third floor tower room. The casual and comfortable lower level features a family room with kitchenette, guest suite and billiards area.
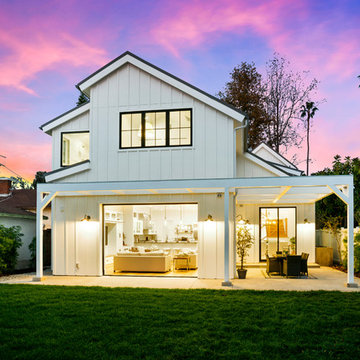
A wood trellis provides human scale and a place for the vines to grow on the back of this modren farmhouse.
ロサンゼルスにある高級なおしゃれな家の外観 (コンクリート繊維板サイディング) の写真
ロサンゼルスにある高級なおしゃれな家の外観 (コンクリート繊維板サイディング) の写真
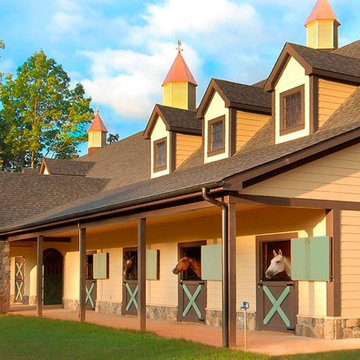
Chris Bartol. photographer
This new stable was designed to be modern in function but to be the iconic feature at this English village development in the Carolina foothills.
I picked out the large plank Hardy board to be practical for a barn and to fit the scale of the building. The trim on the stall doors was painted a verdigris green to eventually match the patina on the cooper cupola as they age. The custom copper lantern is of English design to fit the theme of an English village.
It is their most prominent feature and their prestige.
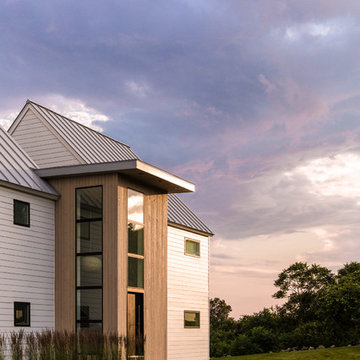
Photo by Jeff Roberts
ポートランド(メイン)にあるコンテンポラリースタイルのおしゃれな家の外観 (コンクリート繊維板サイディング) の写真
ポートランド(メイン)にあるコンテンポラリースタイルのおしゃれな家の外観 (コンクリート繊維板サイディング) の写真
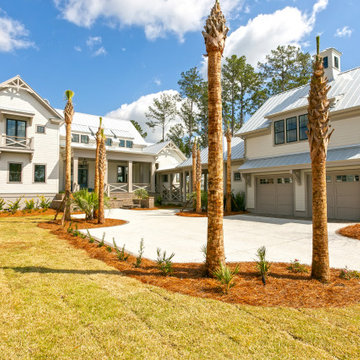
Waterfront Coastal Custom Home with 4 bedrooms in the main house and a full y furnished apartment over the garage. This 4200 sf open concept floor plan boasts a professional kitchen, vaulted ceilings, master on the main floor, outdoor kitchen, outdoor bathroom, outdoor fireplace, in ground pool and private boat dock.
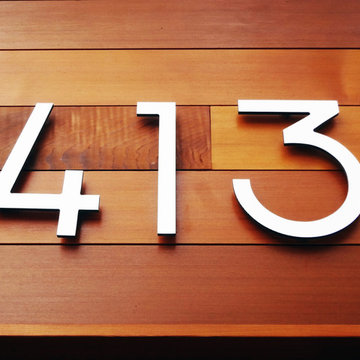
This walkout brick bungalow was transformed into a contemporary home with a complete redesign of the front exterior and a second floor addition. Overlooking Kempenfelt Bay on Lake Simcoe, Barrie, Ontario, this redesigned home features an open concept second. Steel and glass railings and an open tread staircase allow for natural light to flow through this newly created space.
The exterior has a hint of West Coast Modern/Contemporary finishes, with clear cedar accentuating the resized garage. James Hardie Panel and painted aluminum channel combined with black framed EVW Windows compliment this revitalized, modern exterior.
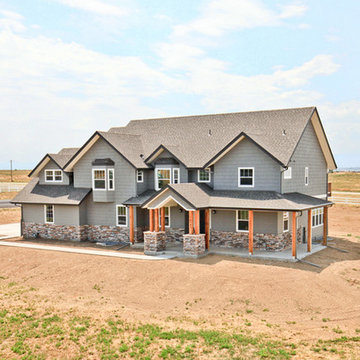
* 2-10 Homebuyer’s Warranty included with every home
* Colorado - local homebuilder with over 32 years’ experience
* 6-9 month construction timeframe with our G.J. Gardner 5 Star Performance Walks
* 2016, 2017 - #1 Most Trusted National Home Builder – AU *
オレンジの、紫の大きな家 (コンクリート繊維板サイディング) の写真
1
