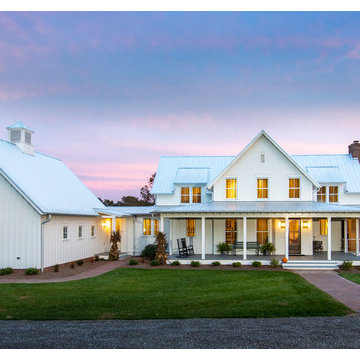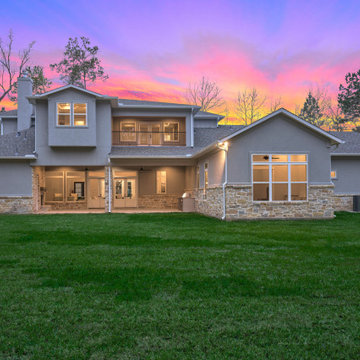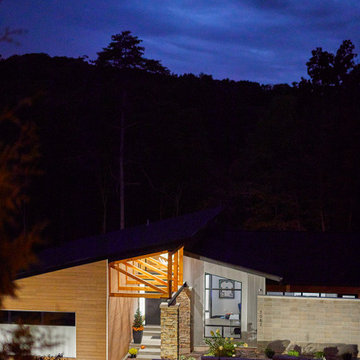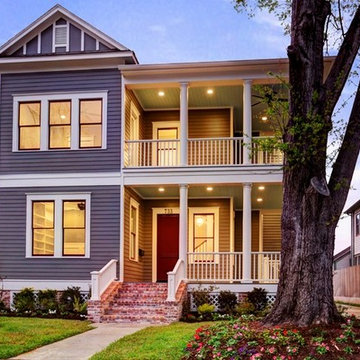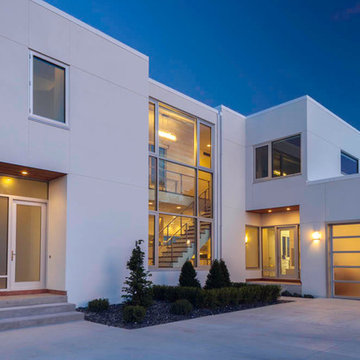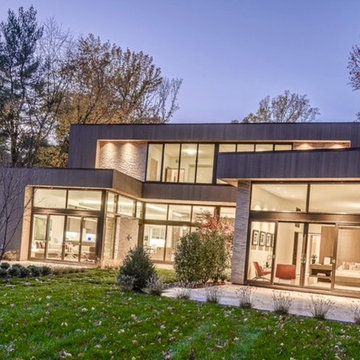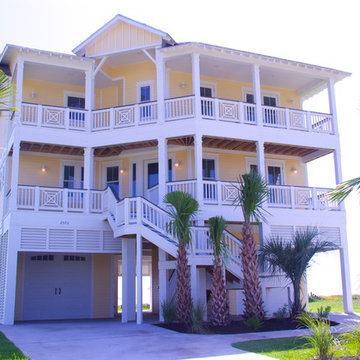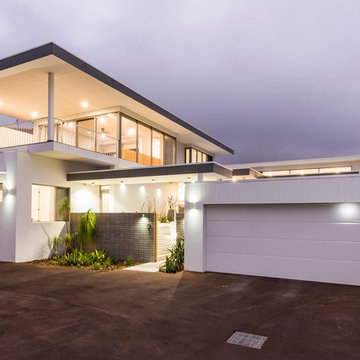紫の大きな家 (コンクリート繊維板サイディング) の写真

Modern Farmhouse colored with metal roof and gray clapboard siding.
他の地域にある高級なカントリー風のおしゃれな家の外観 (コンクリート繊維板サイディング、下見板張り) の写真
他の地域にある高級なカントリー風のおしゃれな家の外観 (コンクリート繊維板サイディング、下見板張り) の写真
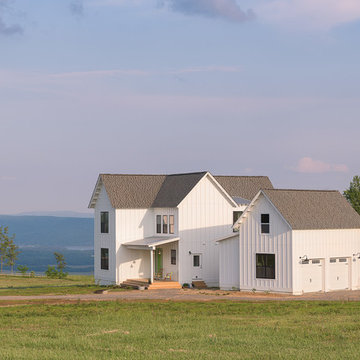
What an honor and a privilege to have been the project manager and interior & exterior Designer of The Farmhouse atop of Jasper Highlands in Jasper, TN The entire home was built in record time at 4.5 months!! The section above the two garage doors will soon have a metal overhang to compliment the front porch. The siding is board and batton in hardy board.
Interior & Exterior Designer & Project Manager - Dawn D Totty DESIGNS Architect- Michael Bridges
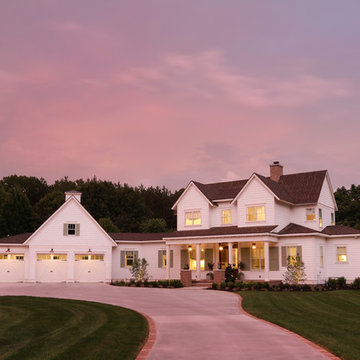
Photographer- Katrina Wittkamp/
Architect- Visbeen Architects/
Builder- Homes By True North/
Interior Designer- L Rose Interior Design
グランドラピッズにある高級なカントリー風のおしゃれな家の外観 (コンクリート繊維板サイディング) の写真
グランドラピッズにある高級なカントリー風のおしゃれな家の外観 (コンクリート繊維板サイディング) の写真
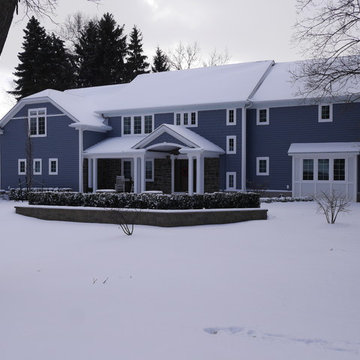
The transformation of a plain ranch house to into the new blue house with s stories and a front sitting porch.
デトロイトにあるトラディショナルスタイルのおしゃれな家の外観 (コンクリート繊維板サイディング) の写真
デトロイトにあるトラディショナルスタイルのおしゃれな家の外観 (コンクリート繊維板サイディング) の写真
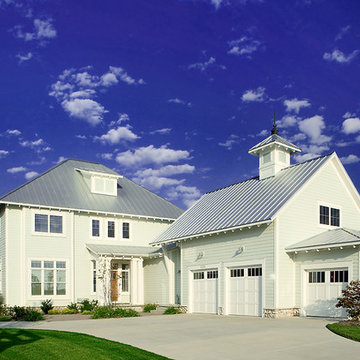
Large casement windows and three levels of porches along the back of the house characterize the exterior of this classic-style home perfect for lakeside or oceanfront living. Inside, the kitchen, living and dining rooms all boast large windows and French doors that lead to the nearby deck. The kitchen features a large cooktop area and spacious island with seating. Upstairs are three bedrooms on the second floor and a third floor tower room. The casual and comfortable lower level features a family room with kitchenette, guest suite and billiards area.
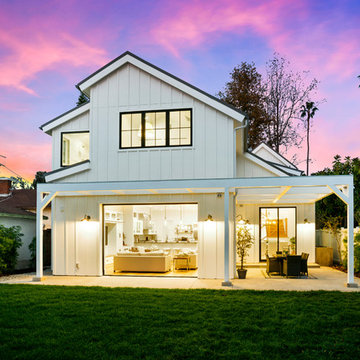
A wood trellis provides human scale and a place for the vines to grow on the back of this modren farmhouse.
ロサンゼルスにある高級なおしゃれな家の外観 (コンクリート繊維板サイディング) の写真
ロサンゼルスにある高級なおしゃれな家の外観 (コンクリート繊維板サイディング) の写真
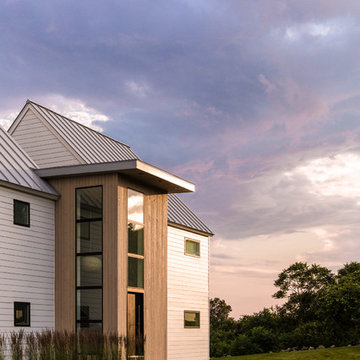
Photo by Jeff Roberts
ポートランド(メイン)にあるコンテンポラリースタイルのおしゃれな家の外観 (コンクリート繊維板サイディング) の写真
ポートランド(メイン)にあるコンテンポラリースタイルのおしゃれな家の外観 (コンクリート繊維板サイディング) の写真
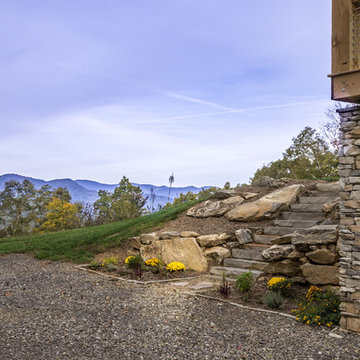
This client couple, from out of town, searched far and wide for views like these. The 10-acre parcel features a long driveway through the woods, up to a relatively flat building site. Large windows out the front and back take in the layers of mountain ranges. The wood-beamed high ceilings and the wood-carved master bathroom barn add to the decor. Wide open floorplan is well-suited to the gatherings and parties they often host.
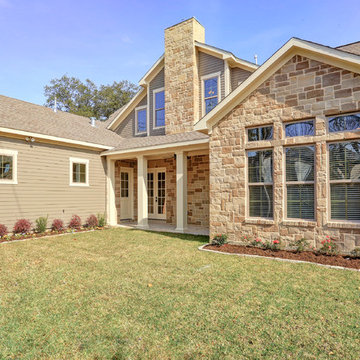
Photos by TK Images
ヒューストンにある高級なトラディショナルスタイルのおしゃれな家の外観 (コンクリート繊維板サイディング) の写真
ヒューストンにある高級なトラディショナルスタイルのおしゃれな家の外観 (コンクリート繊維板サイディング) の写真
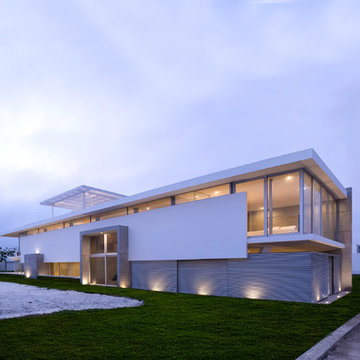
Architects in Charge: Daniel Cortés / Lorena Alfaro
Photography: Nadia Riva
Team: Larry Zlatar, Daniel Lama, Carlos Carrasco, Katherine Tocto, Walter Flores, Freddy Bellido.
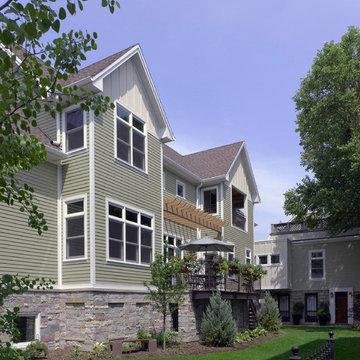
Anthony May Photography
シカゴにあるトラディショナルスタイルのおしゃれな家の外観 (コンクリート繊維板サイディング) の写真
シカゴにあるトラディショナルスタイルのおしゃれな家の外観 (コンクリート繊維板サイディング) の写真
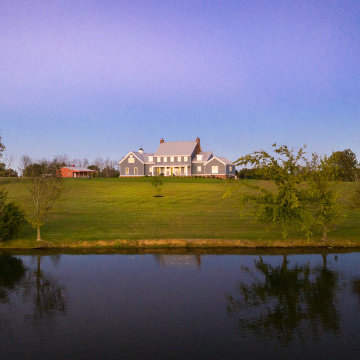
Modern Farmhouse colored with metal roof and gray clapboard siding.
他の地域にある高級なカントリー風のおしゃれな家の外観 (コンクリート繊維板サイディング、下見板張り) の写真
他の地域にある高級なカントリー風のおしゃれな家の外観 (コンクリート繊維板サイディング、下見板張り) の写真
紫の大きな家 (コンクリート繊維板サイディング) の写真
1
