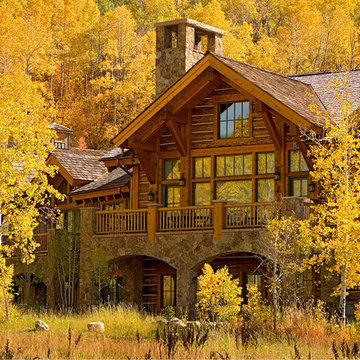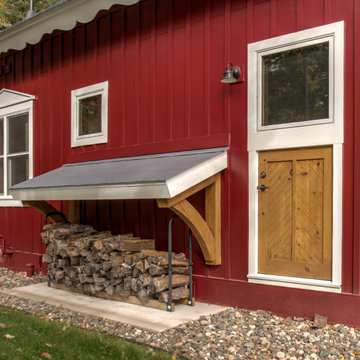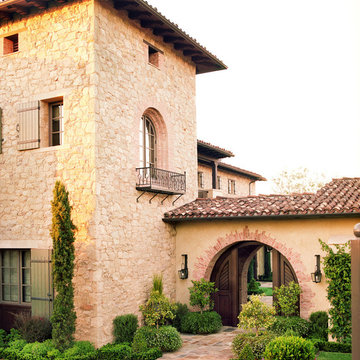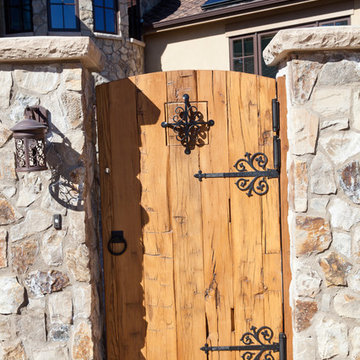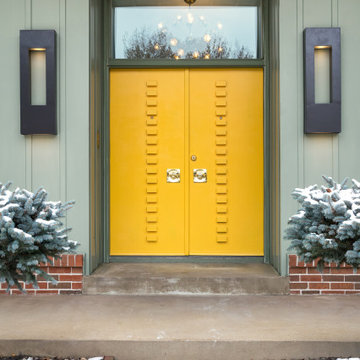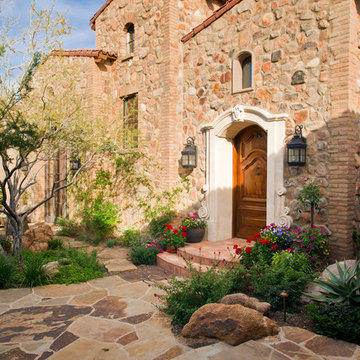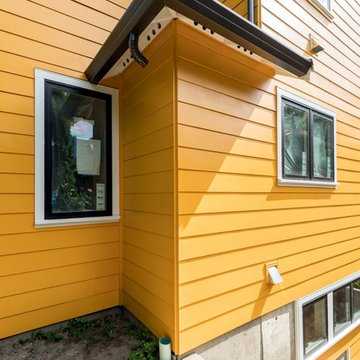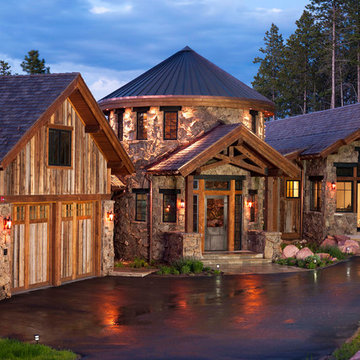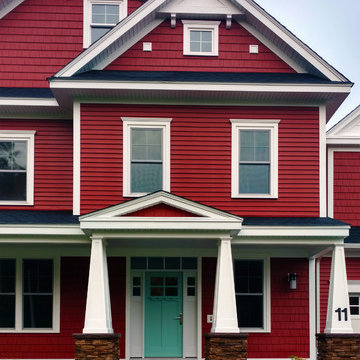オレンジの、赤い家の外観 (コンクリート繊維板サイディング、石材サイディング) の写真
絞り込み:
資材コスト
並び替え:今日の人気順
写真 1〜20 枚目(全 301 枚)
1/5
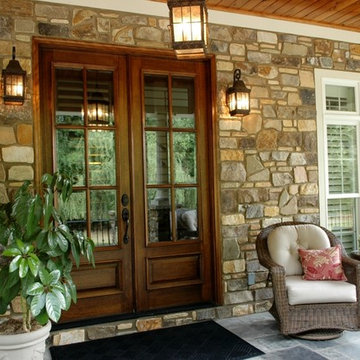
Tantallon natural thin stone veneer from the Quarry Mill gives this exterior porch a warm and inviting feel. Tantallon stone brings shades of gray, tan and gold with lighter hues to your natural stone veneer projects. The various textures of the Tantallon stones will add dimension to your space. This stone is great for large and small projects on homes and landscaping structures. Tantallon stones will look great in a rustic, country setting or a contemporary home with new appliances and electronics. This stone adds an earthy feel to any space.

Gibeon Photography
Architect: Fauvre Halvorsen
他の地域にあるラスティックスタイルのおしゃれなログハウス (石材サイディング) の写真
他の地域にあるラスティックスタイルのおしゃれなログハウス (石材サイディング) の写真

Like us on facebook at www.facebook.com/centresky
Designed as a prominent display of Architecture, Elk Ridge Lodge stands firmly upon a ridge high atop the Spanish Peaks Club in Big Sky, Montana. Designed around a number of principles; sense of presence, quality of detail, and durability, the monumental home serves as a Montana Legacy home for the family.
Throughout the design process, the height of the home to its relationship on the ridge it sits, was recognized the as one of the design challenges. Techniques such as terracing roof lines, stretching horizontal stone patios out and strategically placed landscaping; all were used to help tuck the mass into its setting. Earthy colored and rustic exterior materials were chosen to offer a western lodge like architectural aesthetic. Dry stack parkitecture stone bases that gradually decrease in scale as they rise up portray a firm foundation for the home to sit on. Historic wood planking with sanded chink joints, horizontal siding with exposed vertical studs on the exterior, and metal accents comprise the remainder of the structures skin. Wood timbers, outriggers and cedar logs work together to create diversity and focal points throughout the exterior elevations. Windows and doors were discussed in depth about type, species and texture and ultimately all wood, wire brushed cedar windows were the final selection to enhance the "elegant ranch" feel. A number of exterior decks and patios increase the connectivity of the interior to the exterior and take full advantage of the views that virtually surround this home.
Upon entering the home you are encased by massive stone piers and angled cedar columns on either side that support an overhead rail bridge spanning the width of the great room, all framing the spectacular view to the Spanish Peaks Mountain Range in the distance. The layout of the home is an open concept with the Kitchen, Great Room, Den, and key circulation paths, as well as certain elements of the upper level open to the spaces below. The kitchen was designed to serve as an extension of the great room, constantly connecting users of both spaces, while the Dining room is still adjacent, it was preferred as a more dedicated space for more formal family meals.
There are numerous detailed elements throughout the interior of the home such as the "rail" bridge ornamented with heavy peened black steel, wire brushed wood to match the windows and doors, and cannon ball newel post caps. Crossing the bridge offers a unique perspective of the Great Room with the massive cedar log columns, the truss work overhead bound by steel straps, and the large windows facing towards the Spanish Peaks. As you experience the spaces you will recognize massive timbers crowning the ceilings with wood planking or plaster between, Roman groin vaults, massive stones and fireboxes creating distinct center pieces for certain rooms, and clerestory windows that aid with natural lighting and create exciting movement throughout the space with light and shadow.
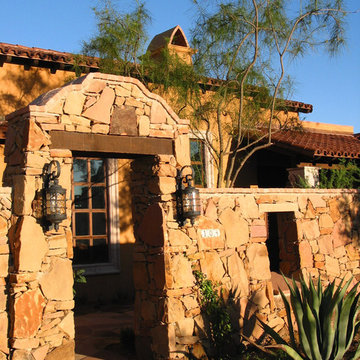
Front Courtyard Entry Gate Element
オースティンにある地中海スタイルのおしゃれな家の外観 (石材サイディング) の写真
オースティンにある地中海スタイルのおしゃれな家の外観 (石材サイディング) の写真

This is a colonial revival home where we added a substantial addition and remodeled most of the existing spaces. The kitchen was enlarged and opens into a new screen porch and back yard.
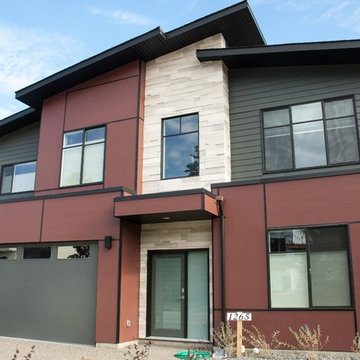
Builder: Right At Home Construction
Home Design: Motivo Design
バンクーバーにあるモダンスタイルのおしゃれな家の外観 (石材サイディング) の写真
バンクーバーにあるモダンスタイルのおしゃれな家の外観 (石材サイディング) の写真
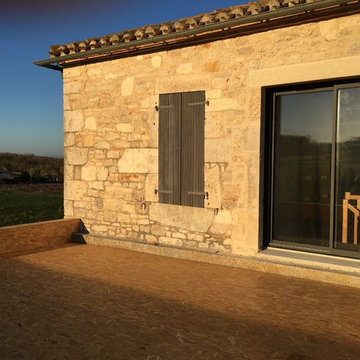
Le projet correspond à une extension d'un presbytère avec la création d'un toit terrasse, d'une charpente bois et de grandes baies vitrées.
トゥールーズにあるラグジュアリーな地中海スタイルのおしゃれな家の外観 (石材サイディング) の写真
トゥールーズにあるラグジュアリーな地中海スタイルのおしゃれな家の外観 (石材サイディング) の写真
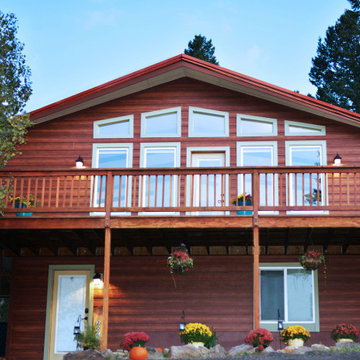
This home in Morrison, Colorado had aging cedar siding, which is a common sight in the Rocky Mountains. The cedar siding was deteriorating due to deferred maintenance. Colorado Siding Repair removed all of the aging siding and trim and installed James Hardie WoodTone Rustic siding to provide optimum protection for this home against extreme Rocky Mountain weather. This home's transformation is shocking! We love helping Colorado homeowners maximize their investment by protecting for years to come.
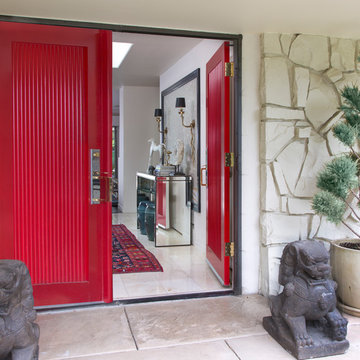
This bright red front door contrasts nicely against the white. stone exterior. Two gargoyles sit out front.
Photo credit: Emily Minton Redfield
デンバーにあるラグジュアリーなエクレクティックスタイルのおしゃれな家の外観 (石材サイディング) の写真
デンバーにあるラグジュアリーなエクレクティックスタイルのおしゃれな家の外観 (石材サイディング) の写真
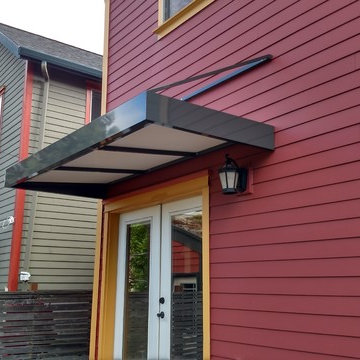
Aluminum tube frame flat canopy with a vinyl fabric roof
ポートランドにあるトランジショナルスタイルのおしゃれな家の外観 (コンクリート繊維板サイディング) の写真
ポートランドにあるトランジショナルスタイルのおしゃれな家の外観 (コンクリート繊維板サイディング) の写真
オレンジの、赤い家の外観 (コンクリート繊維板サイディング、石材サイディング) の写真
1
