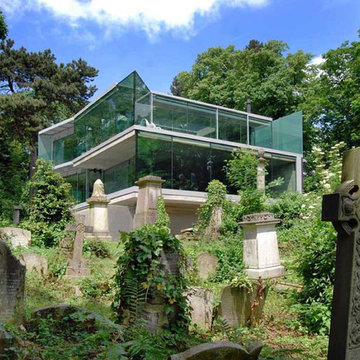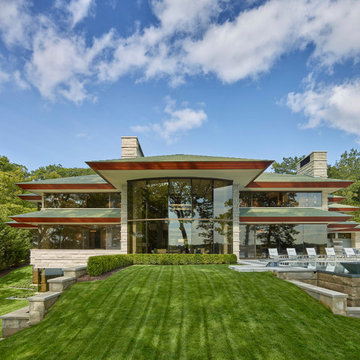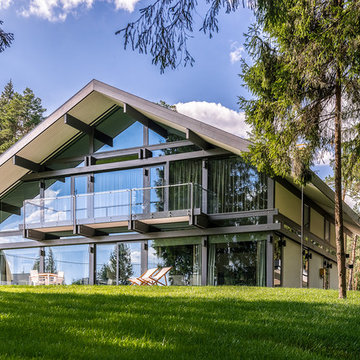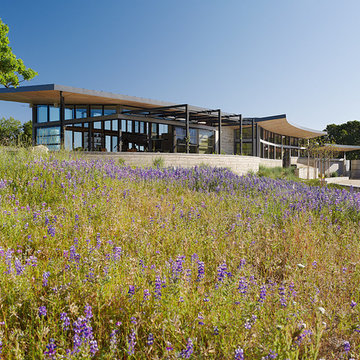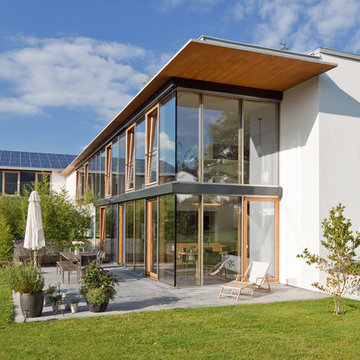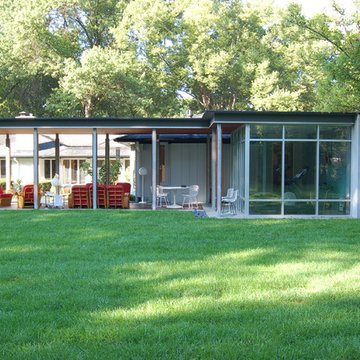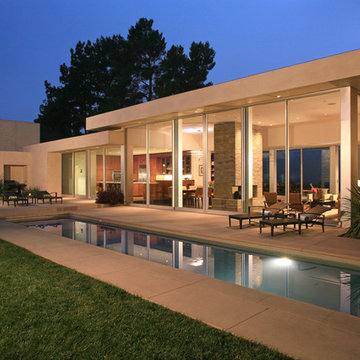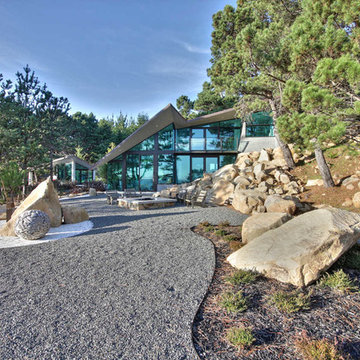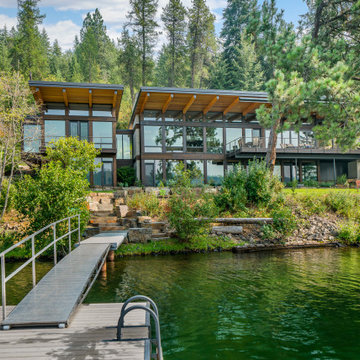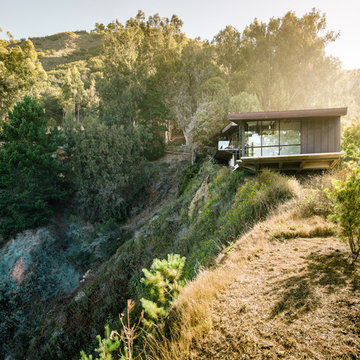緑色の家の外観 (ガラスサイディング) の写真
絞り込み:
資材コスト
並び替え:今日の人気順
写真 81〜100 枚目(全 376 枚)
1/3
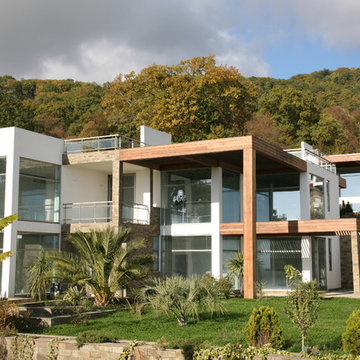
Системы Reynaers - фасад СW 50, окна и двери CS 77, раздвижные двери CP 155, ограждения RB 10
Архитектура - Курортпроект
モスクワにあるコンテンポラリースタイルのおしゃれな家の外観 (ガラスサイディング) の写真
モスクワにあるコンテンポラリースタイルのおしゃれな家の外観 (ガラスサイディング) の写真
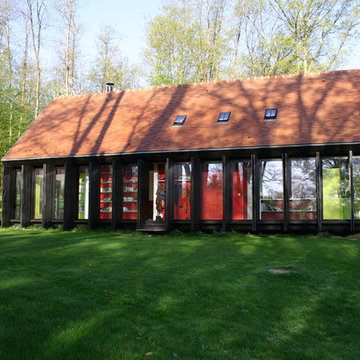
Collaboration avec Marguerite Bouvier
パリにあるお手頃価格の中くらいなコンテンポラリースタイルのおしゃれな家の外観 (ガラスサイディング) の写真
パリにあるお手頃価格の中くらいなコンテンポラリースタイルのおしゃれな家の外観 (ガラスサイディング) の写真
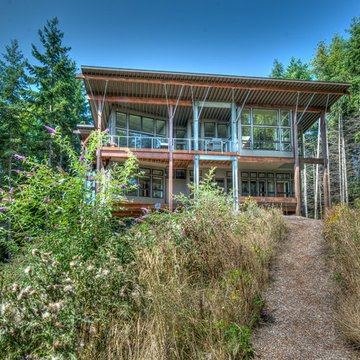
We designed a “tree house” suspended above the ground on glued-laminated timber columns supporting two stories, forty feet above the forest floor. Suquamish means “place of clear water”. The care of the land that drove this residence included simple strategies for capturing rain and percolating storm water, minimal excavation and removal of soils, low-impact concrete foundations, and a light structure that captures views of the forest, water, and a distant Seattle skyline to the east.
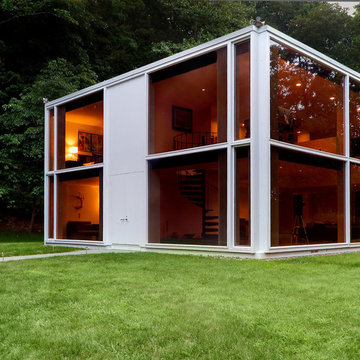
Photos by Scott LePage Photography
ニューヨークにある中くらいなモダンスタイルのおしゃれな二階建ての家 (ガラスサイディング) の写真
ニューヨークにある中くらいなモダンスタイルのおしゃれな二階建ての家 (ガラスサイディング) の写真
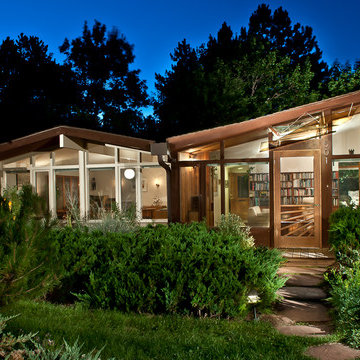
©2013 Daniel O'Connor / www.danieloconnorphoto.com ..............
Architecture / Design by Jenda Michl of Vertu Studio, Los Angeles, California
デンバーにあるミッドセンチュリースタイルのおしゃれな家の外観 (ガラスサイディング) の写真
デンバーにあるミッドセンチュリースタイルのおしゃれな家の外観 (ガラスサイディング) の写真
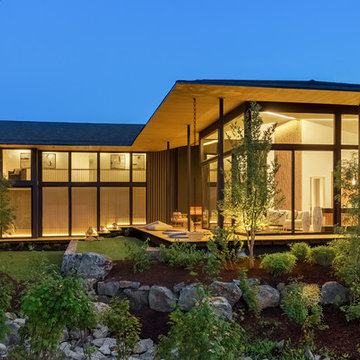
Justin Krug Photography
ポートランドにあるラグジュアリーな巨大なコンテンポラリースタイルのおしゃれな家の外観 (ガラスサイディング) の写真
ポートランドにあるラグジュアリーな巨大なコンテンポラリースタイルのおしゃれな家の外観 (ガラスサイディング) の写真
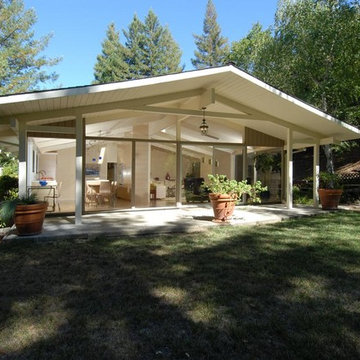
The design details and with the soothing color palette contribute to a seamless and smooth visual aesthetic that has a peaceful beauty. After the renovation, the “glass house feeling”, which was the best feature of the existing house, became more apparent.
Recipient of Honorable interior for the 2007 kitchen contest of the Design for Living Magazine
Photos by Indivar Sivanathan
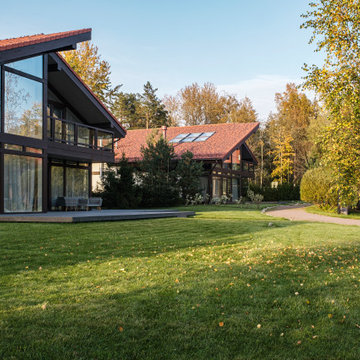
Фотосъемка дома в Солнечном для агентства недвижимости
サンクトペテルブルクにあるコンテンポラリースタイルのおしゃれな家の外観 (ガラスサイディング) の写真
サンクトペテルブルクにあるコンテンポラリースタイルのおしゃれな家の外観 (ガラスサイディング) の写真
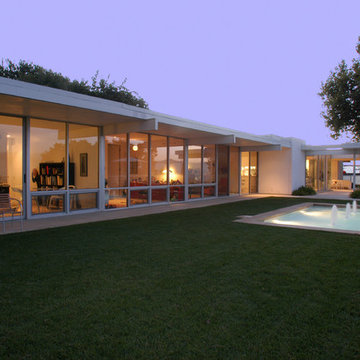
Mid-century modern classic, originally designed by A. Quincy Jones. Restored and expanded in the original style and intent.
ロサンゼルスにあるラグジュアリーなミッドセンチュリースタイルのおしゃれな家の外観 (ガラスサイディング) の写真
ロサンゼルスにあるラグジュアリーなミッドセンチュリースタイルのおしゃれな家の外観 (ガラスサイディング) の写真
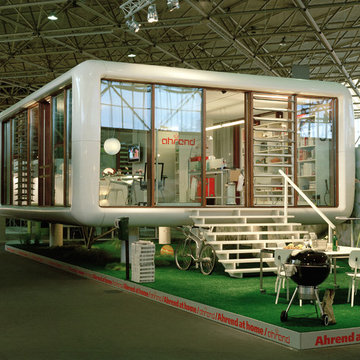
2007 Kortrejt
Die großen, bislang ungenutzten Flachdächer mitten in den Städten zu erschließen, ist der
Grundgedanke, auf dem die Idee des
Loftcube basiert. Der Berliner Designer Werner Aisslinger will mit leichten, mobilen
Wohneinheiten diesen neuen, sonnigen
Lebensraum im großen Stil eröffnen und
vermarkten. Nach zweijährigen Vorarbeiten
präsentierten die Planer im Jahr 2003 den
Prototypen ihrer modularen Wohneinheiten
auf dem Flachdach des Universal Music
Gebäudes in Berlin.
Der Loftcube besteht aus einem Tragwerk mit aufgesteckten Fassadenelementen und einem variablen inneren Ausbausystem. Schneller als ein ein Fertighaus ist er innerhalb von 2-3 Tagen inklusive Innenausbau komplett aufgestellt. Zudem lässt sich der Loftcube in der gleichen Zeit auch wieder abbauen und an einen anderen Ort transportieren. Der Loftcube bietet bei Innenabmessungen von 6,25 x 6,25 m etwa 39 m2 Wohnfläche. Die nächst größere Einheit bietet bei rechteckigem Grundriss eine Raumgröße von 55 m2. Ausgehend von diesen Grundmodulen können - durch Brücken miteinander verbundener Einzelelemente - ganze Wohnlandschaften errichtet werden. Je nach Anforderung kann so die Wohnfläche im Laufe der Zeit den Bedürfnissen der Nutzer immer wieder angepasst werden. Die gewünschte Mobilität gewährleistet die auf
Containermaße begrenzte Größe aller
Bauteile. design: studio aisslinger Foto: Aisslinger
緑色の家の外観 (ガラスサイディング) の写真
5
