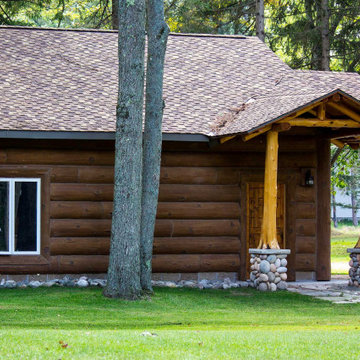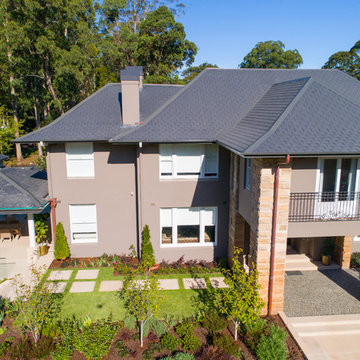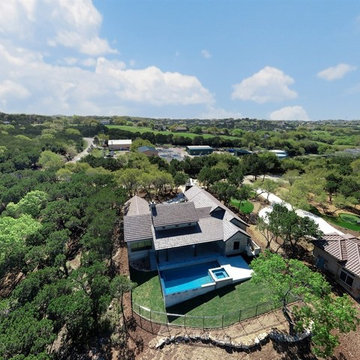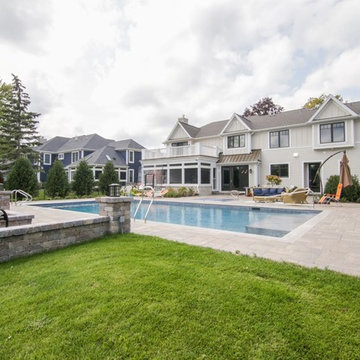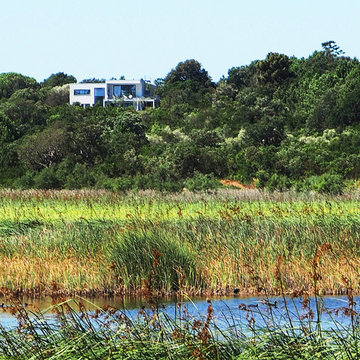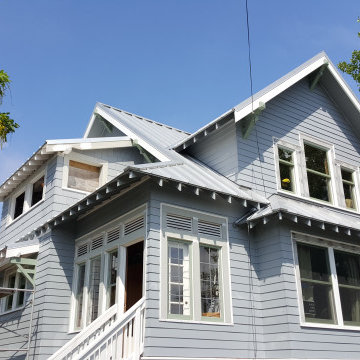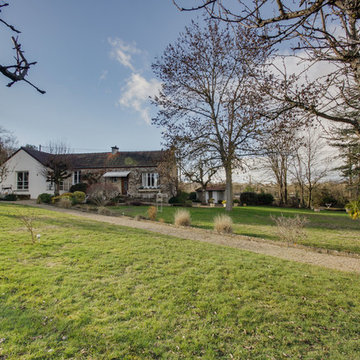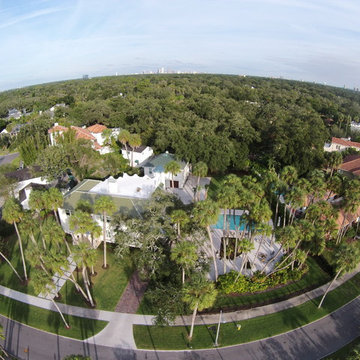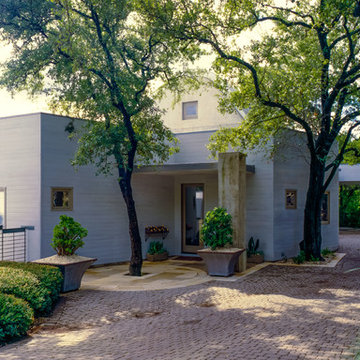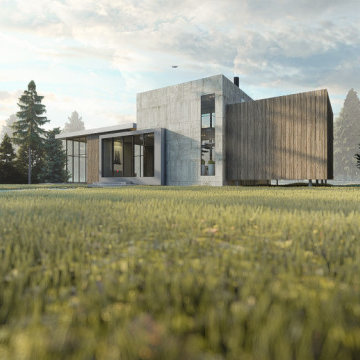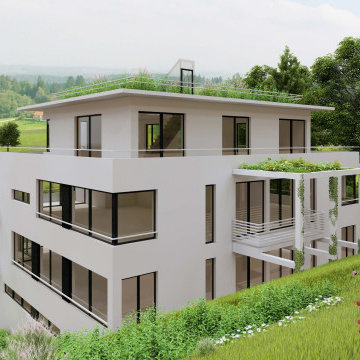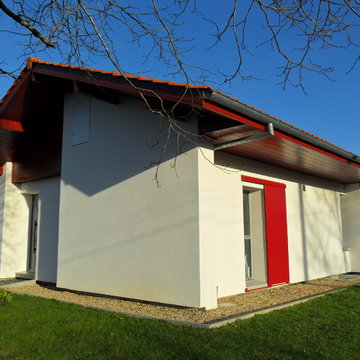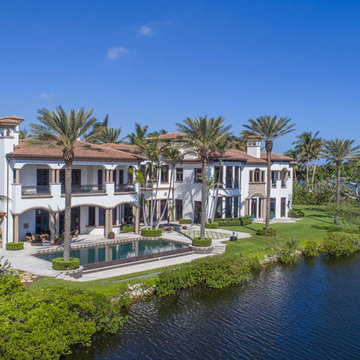緑色の家の外観 (コンクリートサイディング) の写真
絞り込み:
資材コスト
並び替え:今日の人気順
写真 1801〜1820 枚目(全 1,937 枚)
1/3
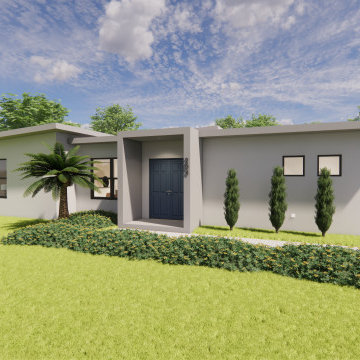
Nest Pro alternative A has no garage, a larger Master bathroom, a larger walking closet, and a big pantry. Re-shape it, redesign it, keeping the same sqft and proportions for a small additional fee. $320,000 Turnkey Delivery.
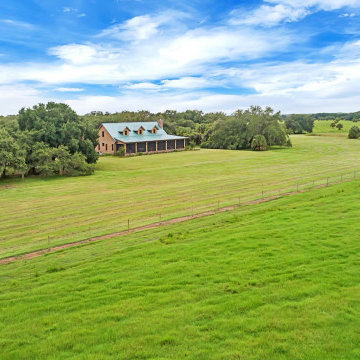
This Southern Florida farmhouse may look like it’s been there for generations but this brand new home is built by PBS Contractors to withstand everything that mother nature can throw at it.
The exterior walls are constructed with our ship-lap style 10″ Plank EverLog Siding and our vertical Board and Batten, pre-finished with a custom color we call Western Tan and Weatherall chinking in the same tone.
The siding is attached to 1×3 treated furring strips over rigid foam insulation and all are anchored to the 8″ CMU and cast-in-place concrete wall with concrete screws.
Our product is perfect the tropical climate of Florida and can withstand the daily rain, humidity, bugs, termites and when combined with solid building methods like CMU and ICF, hurricanes.
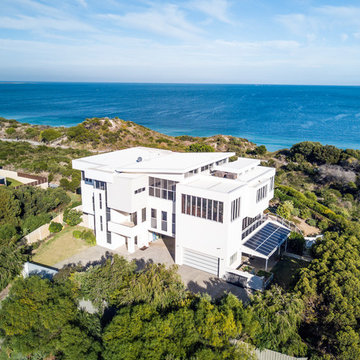
3-storey residential design. Each floor can be fully self contained with exemption of laundry.
パースにあるラグジュアリーな巨大なモダンスタイルのおしゃれな家の外観 (コンクリートサイディング) の写真
パースにあるラグジュアリーな巨大なモダンスタイルのおしゃれな家の外観 (コンクリートサイディング) の写真
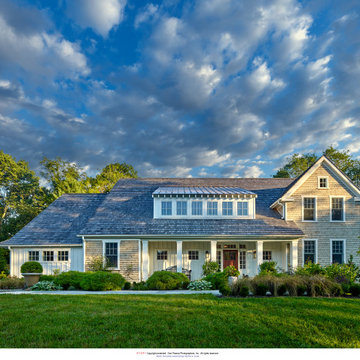
exterior front
フィラデルフィアにある高級なトランジショナルスタイルのおしゃれな家の外観 (コンクリートサイディング、混合材屋根、縦張り) の写真
フィラデルフィアにある高級なトランジショナルスタイルのおしゃれな家の外観 (コンクリートサイディング、混合材屋根、縦張り) の写真
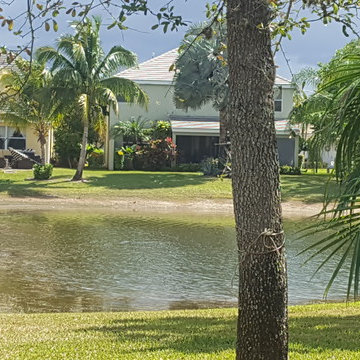
This spacious backyard has enough room to entertain and let you pets roam free with a view of the lake.
他の地域にあるトラディショナルスタイルのおしゃれな家の外観 (コンクリートサイディング、黄色い外壁) の写真
他の地域にあるトラディショナルスタイルのおしゃれな家の外観 (コンクリートサイディング、黄色い外壁) の写真
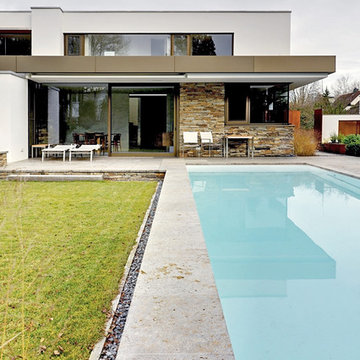
sebastian kolm architekturfotografie
ミュンヘンにある中くらいなコンテンポラリースタイルのおしゃれな家の外観 (コンクリートサイディング) の写真
ミュンヘンにある中くらいなコンテンポラリースタイルのおしゃれな家の外観 (コンクリートサイディング) の写真
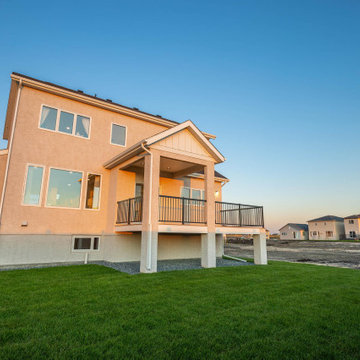
Hearth Homes has built yet another masterpiece that bridges the gap between modern and classic. This easy-to-love Farmhouse style home offers the same functionality and quality that Hearth Homes is known for while offering high-end styling and finishes at an affordable price point. The shiplap features, warm wood tones, and matte black hardware would make any interior designer swoon and the huge open floor plan with eat-in kitchen and central dining room make entertaining a breeze. With 3 bedrooms upstairs including a spacious loft area, this home welcomes families with open arms. The large covered deck off the main floor expands the living space allowing you to enjoy the outdoors even on the wettest of summer days.
緑色の家の外観 (コンクリートサイディング) の写真
91
