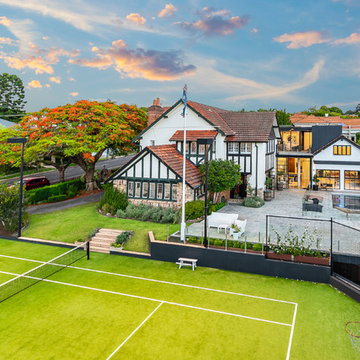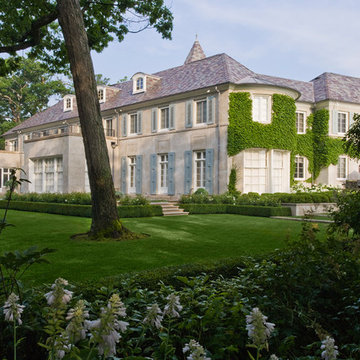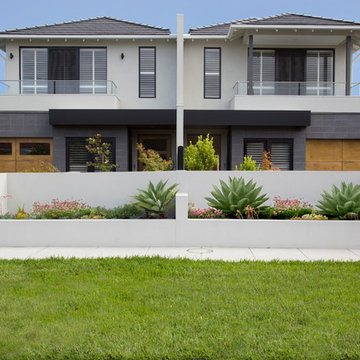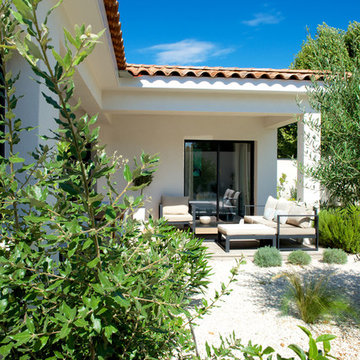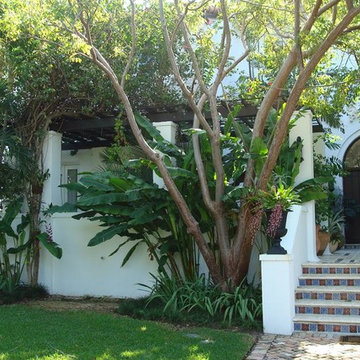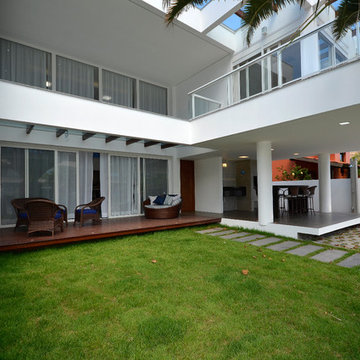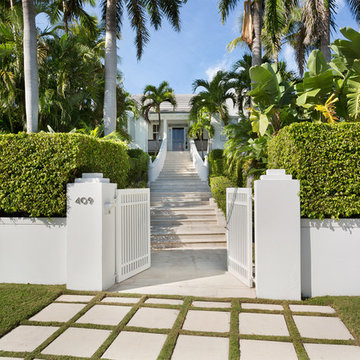緑色の瓦屋根の家 (コンクリートサイディング) の写真
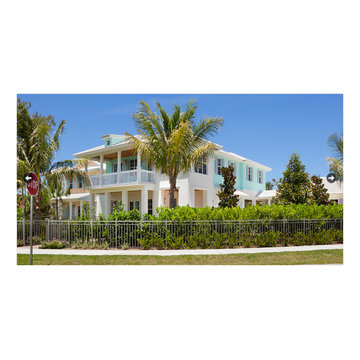
マイアミにあるラグジュアリーな巨大なトロピカルスタイルのおしゃれな家の外観 (コンクリートサイディング、マルチカラーの外壁) の写真
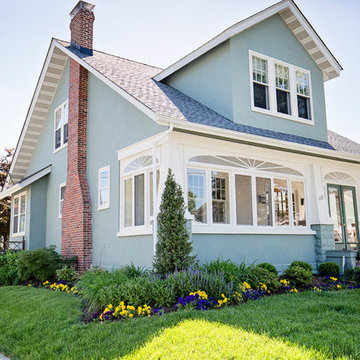
Murray Hill home repainted. Siding in Benjamin Moore Regal Select Exterior Rushing River 1574 flat, trim in Benjamin Moore Regal Select China White PM-20 flat and doors in Benjamin Moore Soft Gloss Exterior Enchanted Forest 700.
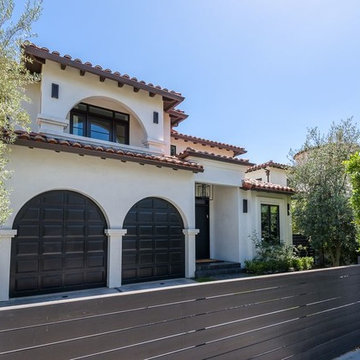
Traditional Terracotta tile roof complementing the natural exterior tones, dark gates and elegant arches.
ロサンゼルスにあるトランジショナルスタイルのおしゃれな家の外観 (コンクリートサイディング) の写真
ロサンゼルスにあるトランジショナルスタイルのおしゃれな家の外観 (コンクリートサイディング) の写真

Hamptons inspired with a contemporary Aussie twist, this five-bedroom home in Ryde was custom designed and built by Horizon Homes to the specifications of the owners, who wanted an extra wide hallway, media room, and upstairs and downstairs living areas. The ground floor living area flows through to the kitchen, generous butler's pantry and outdoor BBQ area overlooking the garden.
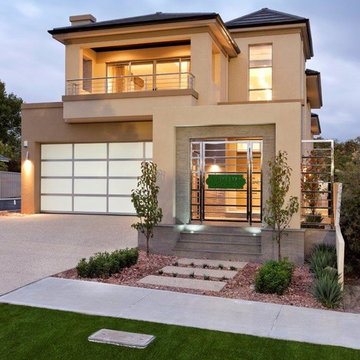
Exhibiting extraordinary depth and sophistication for a ten-metre wide lot, this is a home that defines Atrium’s commitment to small lot living; luxury living without compromise. A true classic, the Blue Gum presents a street façade that will stand the test of time and an elegant foyer that sets the scene for what is to come. Defying its measurements, the Blue Gum demonstrates superb volume, light and space thanks to clever design, high ceilings, well placed windows and perfectly proportioned rooms. A home office off the entry has built-in robes and is semi-ensuite to a fully tiled bathroom, making it ideal as a guest suite or second master suite. An open theatre or living room demonstrates Atrium’s attention to detail, with its intricate ceilings and bulkheads. Even the laundry commands respect, with a walk-in linen press and under-bench cupboards. Glazed double doors lead to the kitchen and living spaces; the sparkling hub of the home and a haven for relaxed entertaining. Striking granite benchtops, stainless steel appliances, a walk-in pantry and separate workbench with appliance cupboard will appeal to any home chef. Dining and living spaces flow effortlessly from the kitchen, with the living area extending to a spacious alfresco area. Bedrooms and private spaces are upstairs – a sitting room and balcony, a luxurious main suite with walk-in robe and ensuite, and two generous sized additional bedrooms sharing an equally luxurious third bathroom. The Blue Gum. Another outstanding example of the award-winning style, luxury and quality Atrium Homes is renowned for.
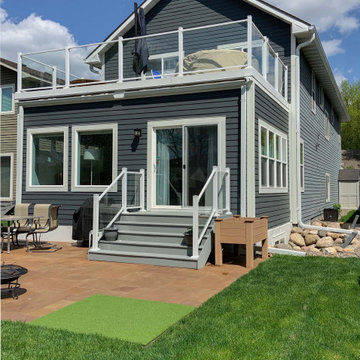
The owners of this Hopkins two-story home were looking to transform a 3-season porch into a new great room, while adding a finished basement bedroom below and amazing deck above; and make it look like it was always there - part of the original house.
The basement was designed and constructed for Minnesota winters. After the site was excavated, new walls were constructed beginning with R-10 Exterior Insulation and waterproofing on a newly poured concrete foundation. Then framing up walls and finally installing the drywall. Drain tile and a sump pump were installed around the perimeter to keep moisture out and the bedroom dry. A second HVAC system was also added to provide separate zoned heating in the basement and first floor.
The new basement’s 480 sq. ft. space includes bedroom with large walk-in closet and additional storage accessible from the adjacent existing family room. Two side-by-side egress windows were installed to make this a legal bedroom. The bonus: The windows brighten the bedroom with lots of natural light from a southern exposure. In the exterior photo you can see a unique window well treatment, using larger rocks and boulders to create a natural look while meeting building codes.
The first floor Great Room is just that: almost 500 sq. feet of open, bright space off the existing kitchen. Makes home entertaining easy.
A sliding glass door and short flight of stairs invites guests into the back yard patio for a bonfire, barbeque, or some putting. The patio features a unique design using stone slabs of varying shapes to create a one-of-a-kind look.
On the second floor we replaced a window and added a sliding glass door for easy access to the new deck. It’s made with the same materials and design used on the ground level patio. To keep water, snow, and ice outside the roof is made with a special membrane surrounded by an integral gutter with downspouts.
The post-to-post tempered glass railings make this deck feel wide open to a surprisingly secluded back yard.
Finally, we used grey cement board for the siding, matching the white trim around doors and windows.
This project added almost 1,000 sq. ft. of interior living space and another 500 sq. ft. of second floor deck, constructed in a way to last a lifetime. And the addition really doesn’t look like an addition. It feels wide open to a surprisingly secluded back yard.
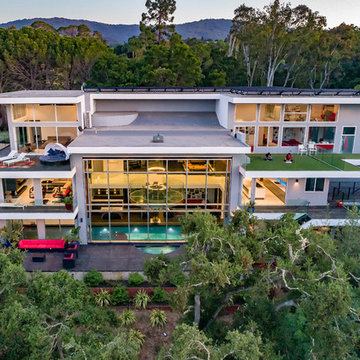
The award-winning exterior of the modern estate in the Los Altos Hills showing the glass cantilevered dining area as the centerpiece, the expansive balconies with glass railings set in the middle of nature
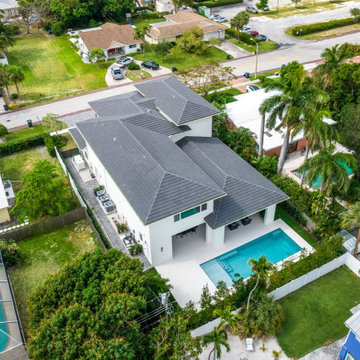
This newly-completed home is located in the heart of downtown Boca, just steps from Mizner Park! It’s so much more than a house: it’s the dream home come true for a special couple who poured so much love and thought into each element and detail of the design. Every room in this contemporary home was customized to fit the needs of the clients, who dreamed of home perfect for hosting and relaxing. From the chef's kitchen to the luxurious outdoor living space, this home was a dream come true!
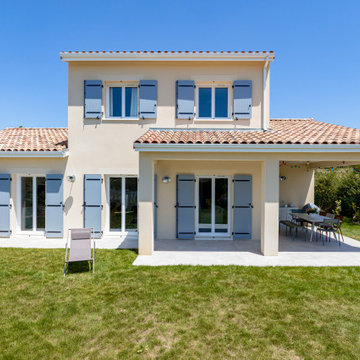
Maison contemporaine au style provençal.
La pièce de vie donne sur une terrasse couverte afin de profiter de l'espace jardin.
トゥールーズにある高級な中くらいな地中海スタイルのおしゃれな家の外観 (コンクリートサイディング) の写真
トゥールーズにある高級な中くらいな地中海スタイルのおしゃれな家の外観 (コンクリートサイディング) の写真
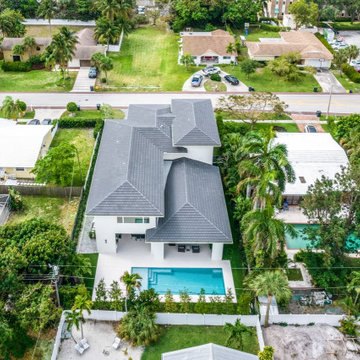
This newly-completed home is located in the heart of downtown Boca, just steps from Mizner Park! It’s so much more than a house: it’s the dream home come true for a special couple who poured so much love and thought into each element and detail of the design. Every room in this contemporary home was customized to fit the needs of the clients, who dreamed of home perfect for hosting and relaxing. From the chef's kitchen to the luxurious outdoor living space, this home was a dream come true!
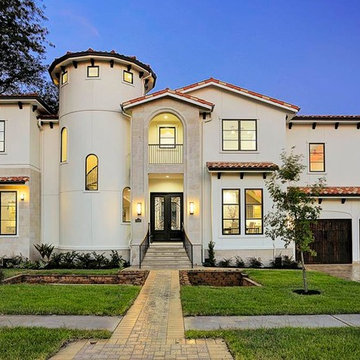
Contract signed with first viewer! Listed by Lisa Kornhauser, John Daugherty
ヒューストンにある高級な地中海スタイルのおしゃれな家の外観 (コンクリートサイディング) の写真
ヒューストンにある高級な地中海スタイルのおしゃれな家の外観 (コンクリートサイディング) の写真
緑色の瓦屋根の家 (コンクリートサイディング) の写真
1
