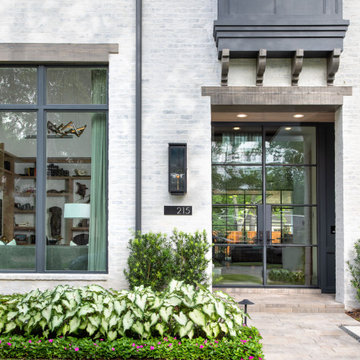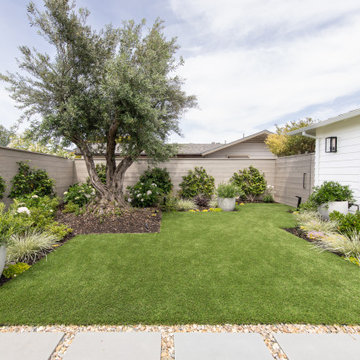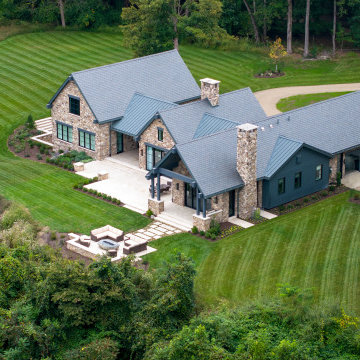緑色の家の外観 (縦張り) の写真
絞り込み:
資材コスト
並び替え:今日の人気順
写真 1〜20 枚目(全 623 枚)
1/5

Pacific Northwest Traditional Gable Two Story Home 3,617 SqFt, 4 Bedrooms, 3.5 Baths, 3-Car Garage, Guest Suite on Main Floor, Multi-Generational Living

The owners of this beautiful home and property discovered talents of the Fred Parker Company "Design-Build" team on Houzz.com. Their dream was to completely restore and renovate an old barn into a new luxury guest house for parties and to accommodate their out of town family / / This photo features Pella French doors, stone base columns, and large flagstone walk.

This 1964 split-level looked like every other house on the block before adding a 1,000sf addition over the existing Living, Dining, Kitchen and Family rooms. New siding, trim and columns were added throughout, while the existing brick remained.

© Lassiter Photography | ReVisionCharlotte.com
シャーロットにある高級な中くらいなミッドセンチュリースタイルのおしゃれな家の外観 (混合材サイディング、縦張り) の写真
シャーロットにある高級な中くらいなミッドセンチュリースタイルのおしゃれな家の外観 (混合材サイディング、縦張り) の写真

The Goat Shed - Devon.
The house was finished with a grey composite cladding with authentic local stone to ensure the building nestled into the environment well, with a country/rustic appearance with close references to its original site use of an agricultural building.

Welcome to Dream Coast Builders, your premier destination for comprehensive home remodeling services in Clearwater, FL, and the Tampa area. Specializing in custom homes and large-scale renovations, we bring your remodeling ideas to life with expertise and precision.
Whether you envision a complete home makeover, adding luxurious home additions, or transforming your exterior, we have the skills and resources to exceed your expectations. From design to construction, our team is dedicated to delivering exceptional results tailored to your unique vision.
Explore our extensive remodeling services, including kitchen and bathroom remodeling, flooring installation, and exterior renovations. With a focus on quality craftsmanship and attention to detail, we'll ensure your double-story home reflects your style and meets your needs.
Enhance the exterior of your large home with durable wood siding, featuring board and batten design for a timeless aesthetic. Complementing the gray siding, our gable roof boasts shingle material in matching gray, providing both durability and visual appeal.
Elevate your interiors with elegant wood paneling, creating a warm and inviting atmosphere. Maximize natural light and views with strategically placed kitchen windows, while our kitchen remodeling services offer functionality and beauty in equal measure.
Step outside to your outdoor garden and Outdoor Living Spaces, meticulously designed to enhance your outdoor experience and complement your home's architecture. From landscaping to hardscaping, we'll create outdoor retreats seamlessly blending with your lifestyle.
Dream Coast Builders is your trusted partner for all your home remodeling needs in Clearwater, FL, and beyond. Contact us today to bring your remodeling dreams to life and experience the difference of working with a team dedicated to excellence.
Contact Us Today to Embark on the Journey of Transforming Your Space Into a True Masterpiece.
https://dreamcoastbuilders.com
緑色の家の外観 (縦張り) の写真
1













