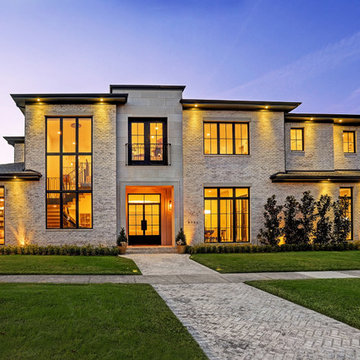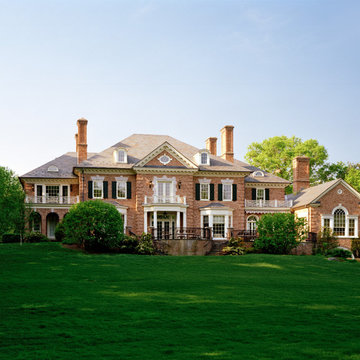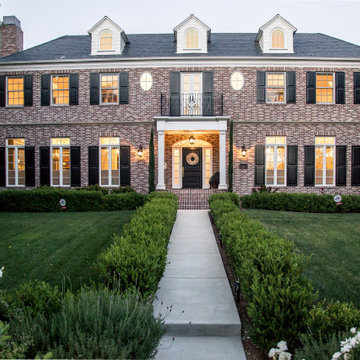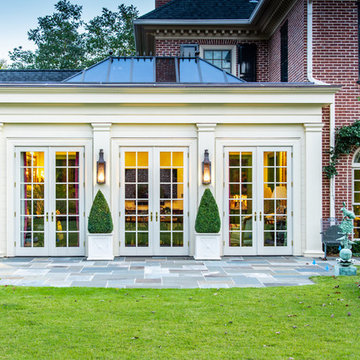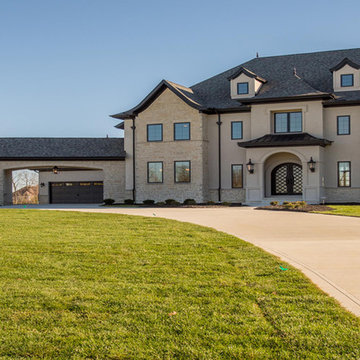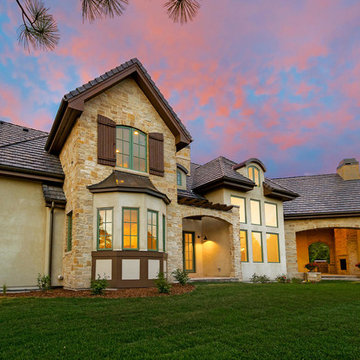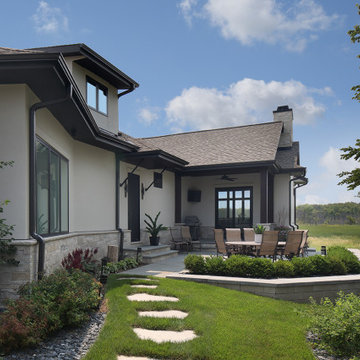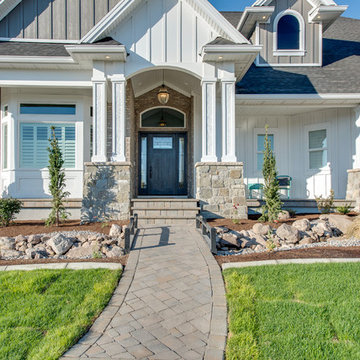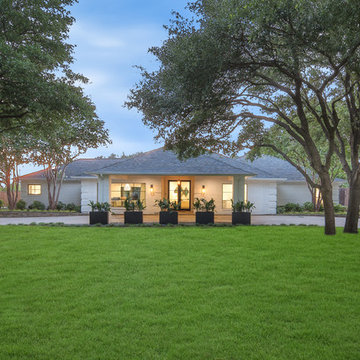巨大な緑色の家の外観の写真
絞り込み:
資材コスト
並び替え:今日の人気順
写真 1〜20 枚目(全 518 枚)
1/5
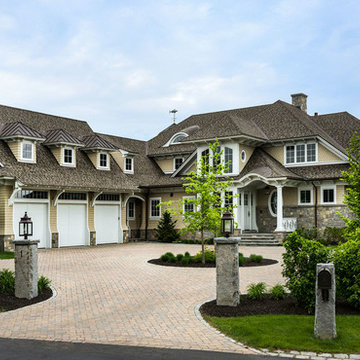
Photo Credit: Rob Karosis
ボストンにあるラグジュアリーな巨大なビーチスタイルのおしゃれな家の外観 (混合材サイディング) の写真
ボストンにあるラグジュアリーな巨大なビーチスタイルのおしゃれな家の外観 (混合材サイディング) の写真
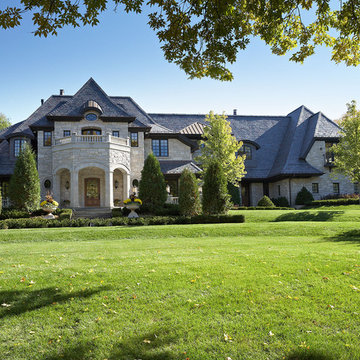
Grand architecturally detailed stone family home. Each interior uniquely customized.
Architect: Mike Sharrett of Sharrett Design
Interior Designer: Laura Ramsey Engler of Ramsey Engler, Ltd.
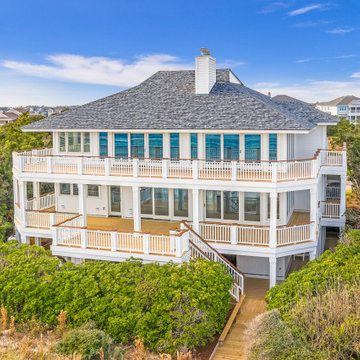
The absolutely amazing home was a complete remodel. Located on a private island and with the Atlantic Ocean as the back yard.
ウィルミントンにあるラグジュアリーな巨大なビーチスタイルのおしゃれな家の外観 (コンクリート繊維板サイディング、下見板張り) の写真
ウィルミントンにあるラグジュアリーな巨大なビーチスタイルのおしゃれな家の外観 (コンクリート繊維板サイディング、下見板張り) の写真
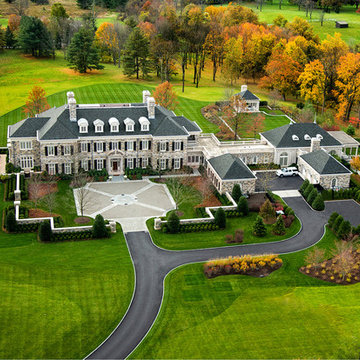
Mark P. Finlay Architects, AIA
Stanley Jesudowich Photography
ニューヨークにある巨大なトラディショナルスタイルのおしゃれな家の外観 (石材サイディング、マルチカラーの外壁) の写真
ニューヨークにある巨大なトラディショナルスタイルのおしゃれな家の外観 (石材サイディング、マルチカラーの外壁) の写真
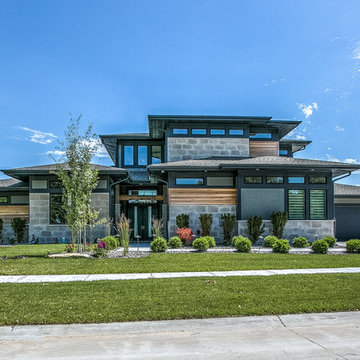
Lakefront residence done in Modern Prairie style. Bold black accents, untreated cedar and Japanese inspired landscaping give this give this house next-level aesthetic.
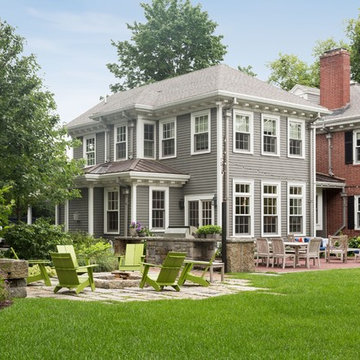
Seamless addition added to this Incredible hip-roofed home with beautifully landscaped yard.
Damianos Photography
ボストンにあるラグジュアリーな巨大なトラディショナルスタイルのおしゃれな家の外観の写真
ボストンにあるラグジュアリーな巨大なトラディショナルスタイルのおしゃれな家の外観の写真
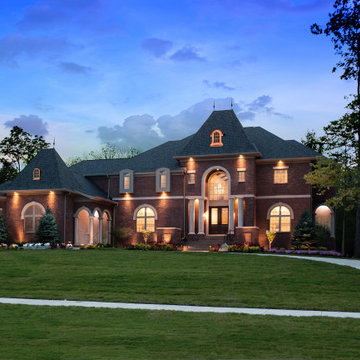
Elegant Country Estate with Copper Dormers, Pool house and dramatic curved staircases in two story foyer. This home also has an indoor basketball court!
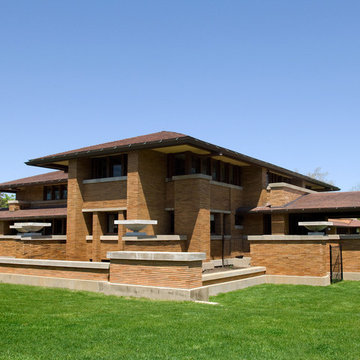
One of the most prestigious projects we have supplied is the Martin House in Buffalo NY. Designed by Frank Lloyd Wright in 1904 it was the largest residential complex of his career and one of the most expensive.
Although the house had fallen in to disrepair and a number of the buildings demolished, the Darwin Martin House Corporation have over seen its re-birth and return to its former glory.
Northern became involved in 1994 and supplied tiles for the main house in 1996 and the Barton house a year later. Once the Pergola and Garage had been re-created we again supplied tiles, finishing out a 14 year involvement with the project. This is a true masterpiece of American design and heritage and you owe yourself a visit.
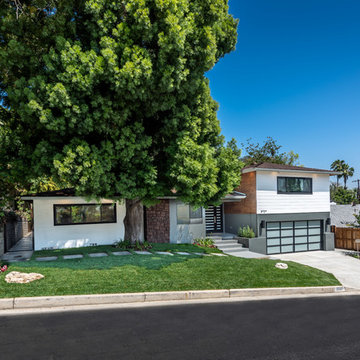
Located in Wrightwood Estates, Levi Construction’s latest residency is a two-story mid-century modern home that was re-imagined and extensively remodeled with a designer’s eye for detail, beauty and function. Beautifully positioned on a 9,600-square-foot lot with approximately 3,000 square feet of perfectly-lighted interior space. The open floorplan includes a great room with vaulted ceilings, gorgeous chef’s kitchen featuring Viking appliances, a smart WiFi refrigerator, and high-tech, smart home technology throughout. There are a total of 5 bedrooms and 4 bathrooms. On the first floor there are three large bedrooms, three bathrooms and a maid’s room with separate entrance. A custom walk-in closet and amazing bathroom complete the master retreat. The second floor has another large bedroom and bathroom with gorgeous views to the valley. The backyard area is an entertainer’s dream featuring a grassy lawn, covered patio, outdoor kitchen, dining pavilion, seating area with contemporary fire pit and an elevated deck to enjoy the beautiful mountain view.
Project designed and built by
Levi Construction
http://www.leviconstruction.com/
Levi Construction is specialized in designing and building custom homes, room additions, and complete home remodels. Contact us today for a quote.
巨大な緑色の家の外観の写真
1
