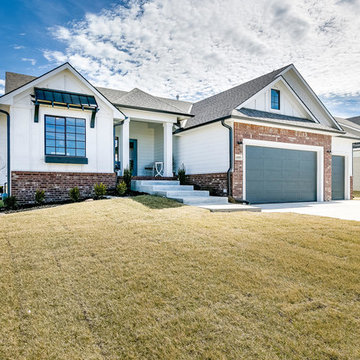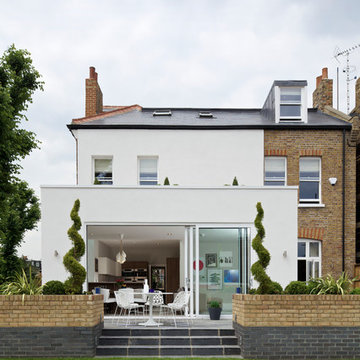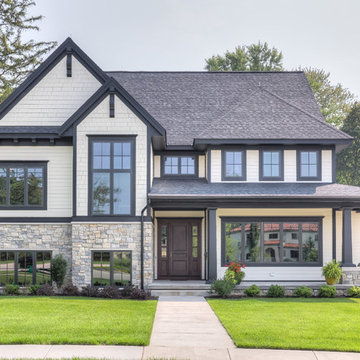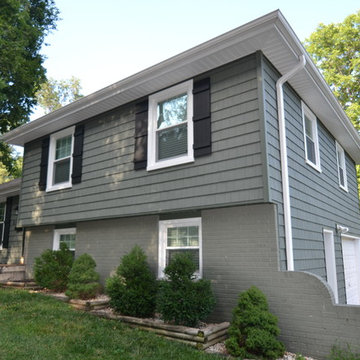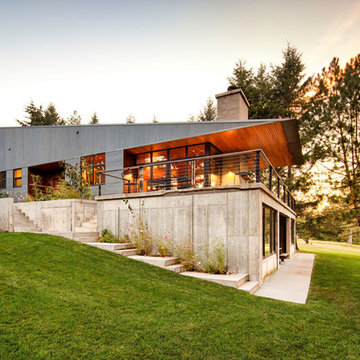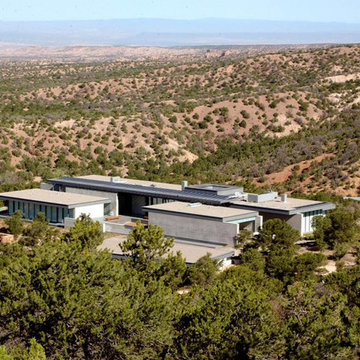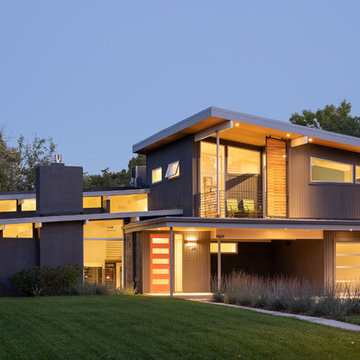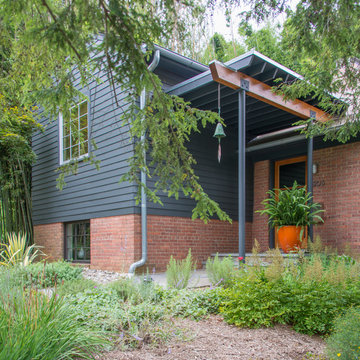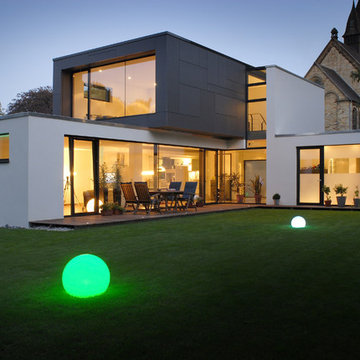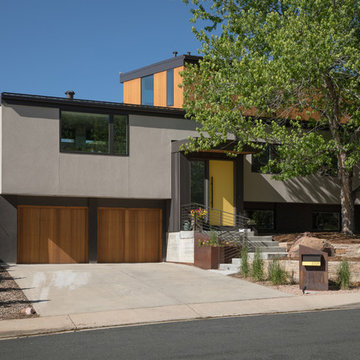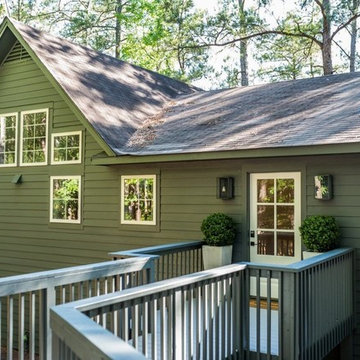緑色のスキップフロアの家の写真
絞り込み:
資材コスト
並び替え:今日の人気順
写真 121〜140 枚目(全 1,557 枚)
1/3
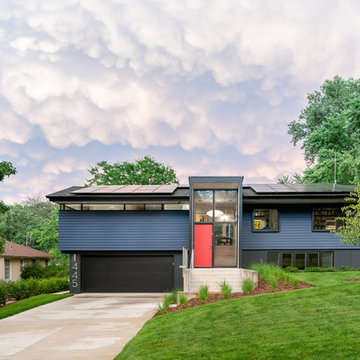
The dramatic projected front entry of this split-level house makes it stand out from the others. The solar array caps off the roof. Immediately below, a row clerestory windows wrap around the corner of the home. These bring light and a feel of openness into the home while maintaining privacy for the owners. The Hardi Artisan siding, the glazed "storefront" -style entry, bright front door, modern house numbers, and color palette all contribute to the curb appeal of this home.
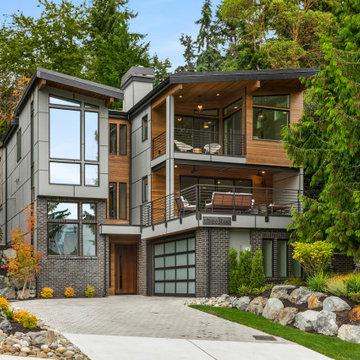
This urban sanctuary blends modern design w/ historic charm. A Northwestern home offering indoor/outdoor living at its finest.
シアトルにある巨大なコンテンポラリースタイルのおしゃれな家の外観 (混合材サイディング) の写真
シアトルにある巨大なコンテンポラリースタイルのおしゃれな家の外観 (混合材サイディング) の写真
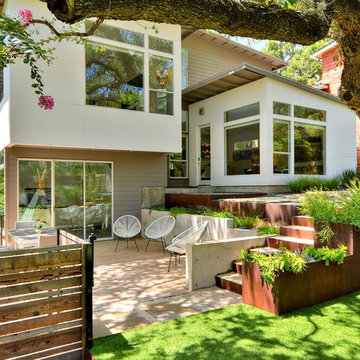
The multi-level concrete and steel planters create lots of depth and interest out front.
オースティンにあるコンテンポラリースタイルのおしゃれな家の外観の写真
オースティンにあるコンテンポラリースタイルのおしゃれな家の外観の写真
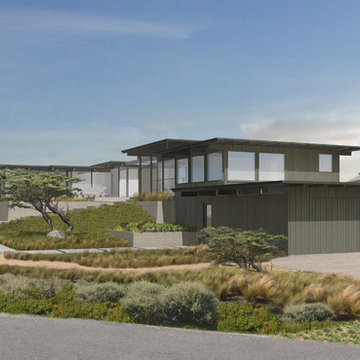
Two Trees Architects - Architectural Rendering
サンタバーバラにある中くらいなミッドセンチュリースタイルのおしゃれな家の外観の写真
サンタバーバラにある中くらいなミッドセンチュリースタイルのおしゃれな家の外観の写真
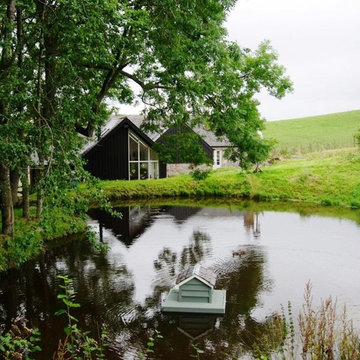
Duck Pond with House Extension in background
他の地域にあるラグジュアリーな中くらいなカントリー風のおしゃれな家の外観の写真
他の地域にあるラグジュアリーな中くらいなカントリー風のおしゃれな家の外観の写真
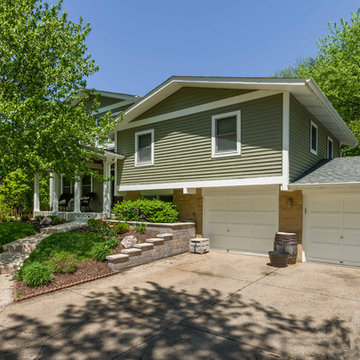
This 1964 split-level looked like every other house on the block before adding a 1,000sf addition over the existing Living, Dining, Kitchen and Family rooms. New siding, trim and columns were added throughout, while the existing brick remained.
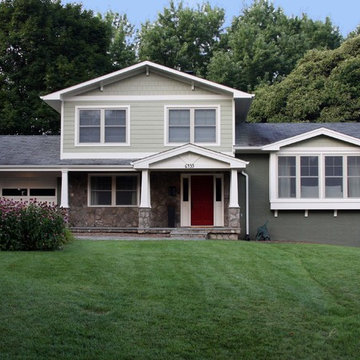
This home was transformed with a craftsman-styled appearance.
ワシントンD.C.にあるお手頃価格の中くらいなトラディショナルスタイルのおしゃれな家の外観 (コンクリート繊維板サイディング、緑の外壁) の写真
ワシントンD.C.にあるお手頃価格の中くらいなトラディショナルスタイルのおしゃれな家の外観 (コンクリート繊維板サイディング、緑の外壁) の写真
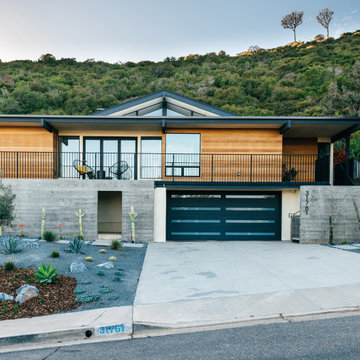
an exterior palette of cedar, board-formed concrete, and minimalist landscaping accentuates the modernist architectural massing while engaging the streetscape
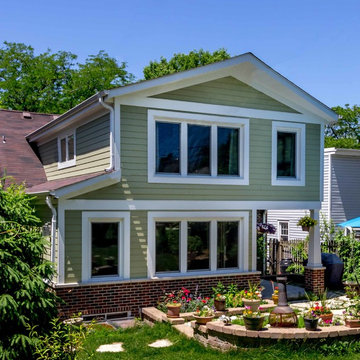
The back of this 1920s brick and siding Cape Cod gets a compact addition to create a new Family room, open Kitchen, Covered Entry, and Master Bedroom Suite above. European-styling of the interior was a consideration throughout the design process, as well as with the materials and finishes. The project includes all cabinetry, built-ins, shelving and trim work (even down to the towel bars!) custom made on site by the home owner.
Photography by Kmiecik Imagery
緑色のスキップフロアの家の写真
7
