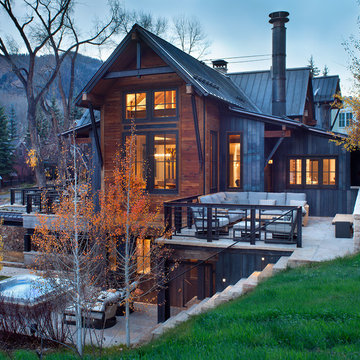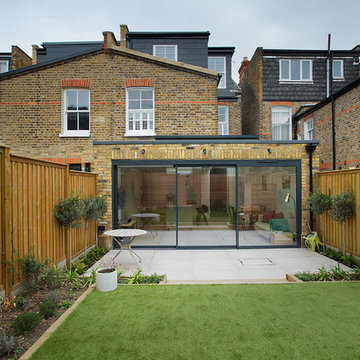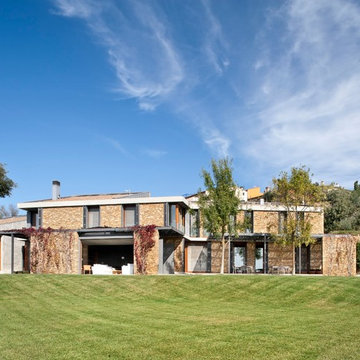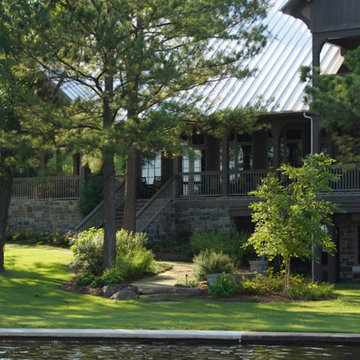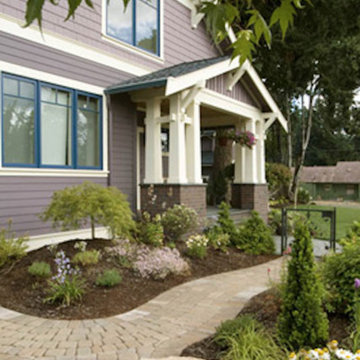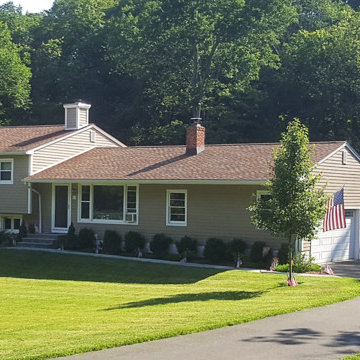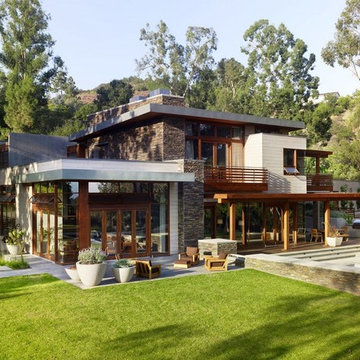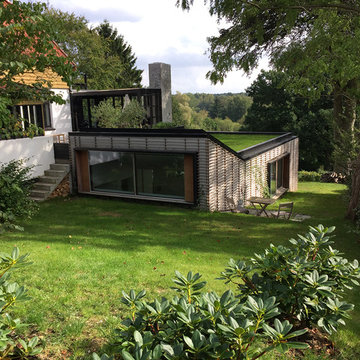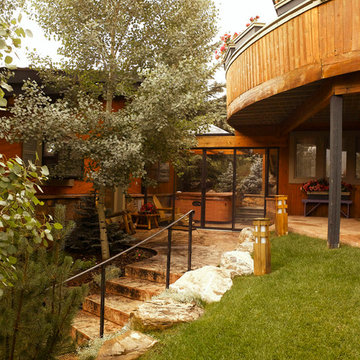緑色の家の外観の写真
絞り込み:
資材コスト
並び替え:今日の人気順
写真 1〜20 枚目(全 204 枚)
1/4
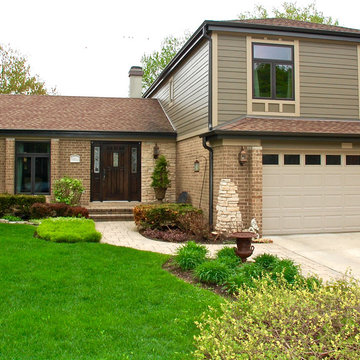
Arlington Heights, IL Exterior Remodel of Integrity from Marvin Fiberglass Windows & James Hardie Siding by Siding & Windows Group. We installed Wood-Ultrex Integrity from Marvin Fiberglass Windows throughout the house, James HardiePlank Select Cedarmill Lap Siding in alternating sizes in ColorPlus Technology Color Timber Bark and HardieTrim Smooth Boards in ColorPlus Technology Color Khaki Brown.

This mid-century modern was a full restoration back to this home's former glory. New cypress siding was installed to match the home's original appearance. New windows with period correct mulling and details were installed throughout the home.
Photo credit - Inspiro 8 Studios

Roadside Exterior with Rustic wood siding, timber trusses, and metal shed roof accents. Stone landscaping and steps.
ミネアポリスにあるトランジショナルスタイルのおしゃれな家の外観 (混合材屋根、ウッドシングル張り) の写真
ミネアポリスにあるトランジショナルスタイルのおしゃれな家の外観 (混合材屋根、ウッドシングル張り) の写真
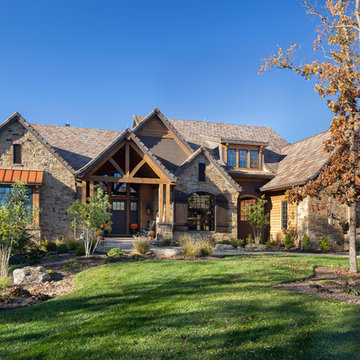
This comfortable, yet gorgeous, family home combines top quality building and technological features with all of the elements a growing family needs. Between the plentiful, made-for-them custom features, and a spacious, open floorplan, this family can relax and enjoy living in their beautiful dream home for years to come.
Photos by Thompson Photography

This 1960s split-level home desperately needed a change - not bigger space, just better. We removed the walls between the kitchen, living, and dining rooms to create a large open concept space that still allows a clear definition of space, while offering sight lines between spaces and functions. Homeowners preferred an open U-shape kitchen rather than an island to keep kids out of the cooking area during meal-prep, while offering easy access to the refrigerator and pantry. Green glass tile, granite countertops, shaker cabinets, and rustic reclaimed wood accents highlight the unique character of the home and family. The mix of farmhouse, contemporary and industrial styles make this house their ideal home.
Outside, new lap siding with white trim, and an accent of shake shingles under the gable. The new red door provides a much needed pop of color. Landscaping was updated with a new brick paver and stone front stoop, walk, and landscaping wall.
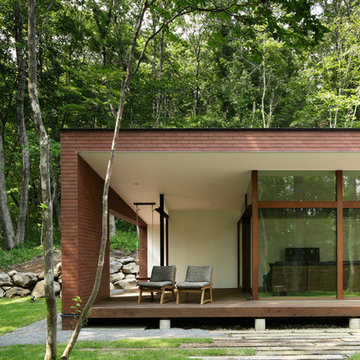
インナーテラス:
best of houzz 2017「エクステリア部門」受賞
best of houzz 2016「エクステリア部門」受賞
他の地域にある中くらいなモダンスタイルのおしゃれな家の外観 (レンガサイディング) の写真
他の地域にある中くらいなモダンスタイルのおしゃれな家の外観 (レンガサイディング) の写真
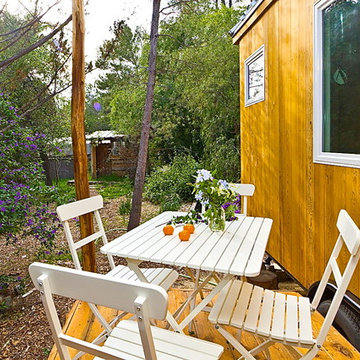
The outdoor deck expands the living space from inside to outside for the dining area. Phot: Eileen Descallar Ringwald
ロサンゼルスにある低価格の小さなコンテンポラリースタイルのおしゃれな家の外観の写真
ロサンゼルスにある低価格の小さなコンテンポラリースタイルのおしゃれな家の外観の写真
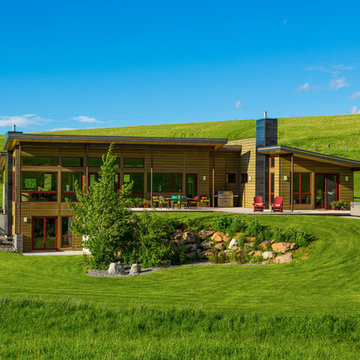
Gorgeous shot of this mountain modern/contemporary home.
他の地域にあるコンテンポラリースタイルのおしゃれな家の外観 (混合材サイディング) の写真
他の地域にあるコンテンポラリースタイルのおしゃれな家の外観 (混合材サイディング) の写真
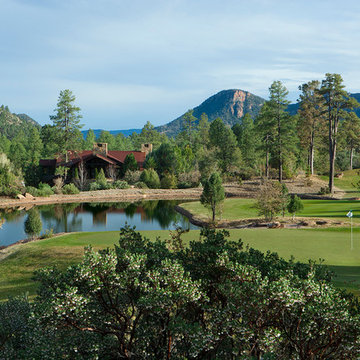
This homage to prairie style architecture located at The Rim Golf Club in Payson, Arizona was designed for owner/builder/landscaper Tom Beck.
This home appears literally fastened to the site by way of both careful design as well as a lichen-loving organic material palatte. Forged from a weathering steel roof (aka Cor-Ten), hand-formed cedar beams, laser cut steel fasteners, and a rugged stacked stone veneer base, this home is the ideal northern Arizona getaway.
Expansive covered terraces offer views of the Tom Weiskopf and Jay Morrish designed golf course, the largest stand of Ponderosa Pines in the US, as well as the majestic Mogollon Rim and Stewart Mountains, making this an ideal place to beat the heat of the Valley of the Sun.
Designing a personal dwelling for a builder is always an honor for us. Thanks, Tom, for the opportunity to share your vision.
Project Details | Northern Exposure, The Rim – Payson, AZ
Architect: C.P. Drewett, AIA, NCARB, Drewett Works, Scottsdale, AZ
Builder: Thomas Beck, LTD, Scottsdale, AZ
Photographer: Dino Tonn, Scottsdale, AZ
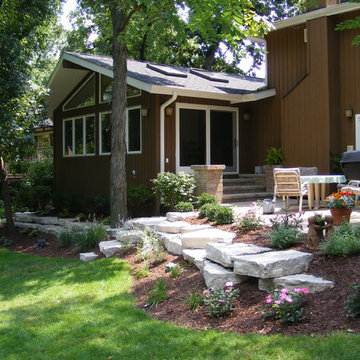
Addition of new Sunroom, Remodeling of existing kitchen and dining room. Addition of curved patio and steps up to new addition and down to back yard.
Photo by 12/12 Architects.
緑色の家の外観の写真
1

