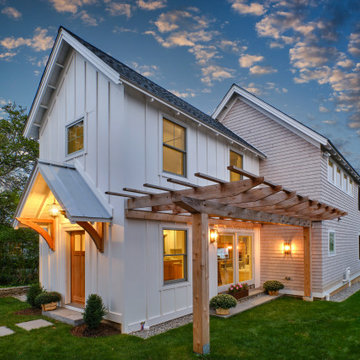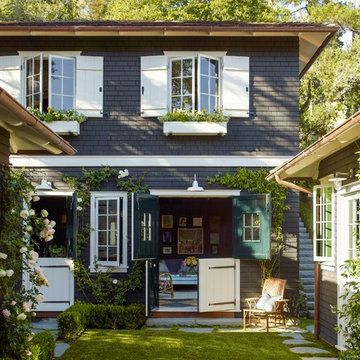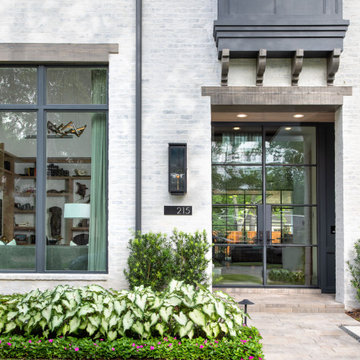緑色の二階建ての家 (縦張り、ウッドシングル張り) の写真
絞り込み:
資材コスト
並び替え:今日の人気順
写真 1〜20 枚目(全 1,575 枚)
1/5

Replacing the existing gray vinyl siding with fresh, white fiber cement panels gave the exterior a big lift. The vertical orientation of the board-and-batten profile and sleek black aluminum-clad replacement windows come a long way in creating the contemporary exterior. The updated front entry completes the modern makeover with its chunky overhang, gray-painted slab door, single-panel sidelight, and vertical stainless mail slot and house numbers.

This year-round retreat radiates charm and classic detailing traditionally found in vintage 19th century cottages. Dennis M. Carbo Photography
ニューヨークにある小さなトラディショナルスタイルのおしゃれな家の外観 (ウッドシングル張り) の写真
ニューヨークにある小さなトラディショナルスタイルのおしゃれな家の外観 (ウッドシングル張り) の写真

Waterfront home built in classic "east coast" cedar shake style is elegant while still feeling casual, timeless yet fresh.
グランドラピッズにあるラグジュアリーな中くらいなトラディショナルスタイルのおしゃれな家の外観 (ウッドシングル張り) の写真
グランドラピッズにあるラグジュアリーな中くらいなトラディショナルスタイルのおしゃれな家の外観 (ウッドシングル張り) の写真

This property was transformed from an 1870s YMCA summer camp into an eclectic family home, built to last for generations. Space was made for a growing family by excavating the slope beneath and raising the ceilings above. Every new detail was made to look vintage, retaining the core essence of the site, while state of the art whole house systems ensure that it functions like 21st century home.
This home was featured on the cover of ELLE Décor Magazine in April 2016.
G.P. Schafer, Architect
Rita Konig, Interior Designer
Chambers & Chambers, Local Architect
Frederika Moller, Landscape Architect
Eric Piasecki, Photographer

Pacific Northwest Traditional Gable Two Story Home 3,617 SqFt, 4 Bedrooms, 3.5 Baths, 3-Car Garage, Guest Suite on Main Floor, Multi-Generational Living

Arlington Cape Cod completely gutted, renovated, and added on to.
ワシントンD.C.にある高級な中くらいなコンテンポラリースタイルのおしゃれな家の外観 (混合材サイディング、混合材屋根、縦張り) の写真
ワシントンD.C.にある高級な中くらいなコンテンポラリースタイルのおしゃれな家の外観 (混合材サイディング、混合材屋根、縦張り) の写真

A classically designed house located near the Connecticut Shoreline at the acclaimed Fox Hopyard Golf Club. This home features a shingle and stone exterior with crisp white trim and plentiful widows. Also featured are carriage style garage doors with barn style lights above each, and a beautiful stained fir front door. The interior features a sleek gray and white color palate with dark wood floors and crisp white trim and casework. The marble and granite kitchen with shaker style white cabinets are a chefs delight. The master bath is completely done out of white marble with gray cabinets., and to top it all off this house is ultra energy efficient with a high end insulation package and geothermal heating.

The homeowner had previously updated their mid-century home to match their Prairie-style preferences - completing the Kitchen, Living and DIning Rooms. This project included a complete redesign of the Bedroom wing, including Master Bedroom Suite, guest Bedrooms, and 3 Baths; as well as the Office/Den and Dining Room, all to meld the mid-century exterior with expansive windows and a new Prairie-influenced interior. Large windows (existing and new to match ) let in ample daylight and views to their expansive gardens.
Photography by homeowner.
緑色の二階建ての家 (縦張り、ウッドシングル張り) の写真
1











