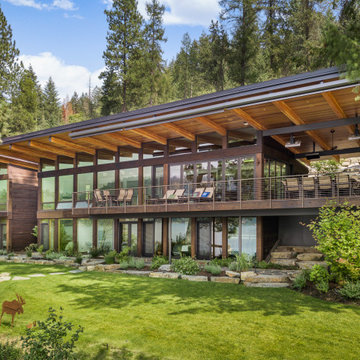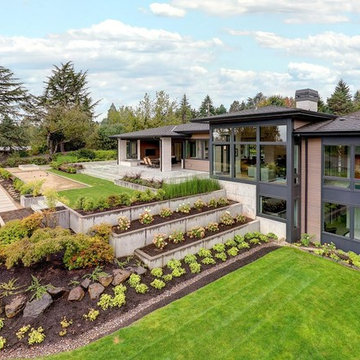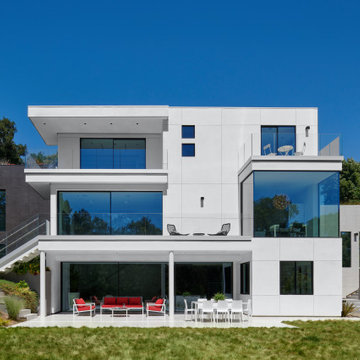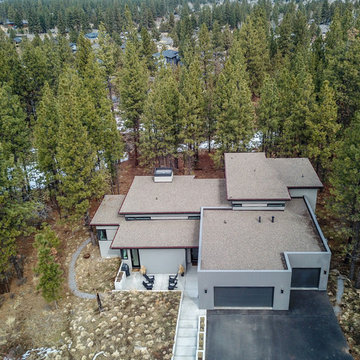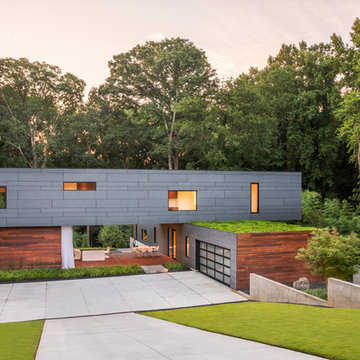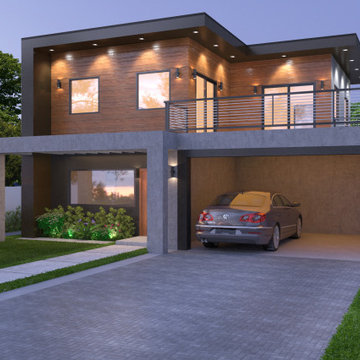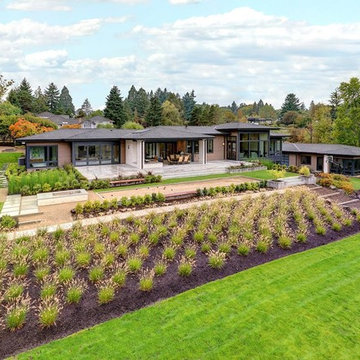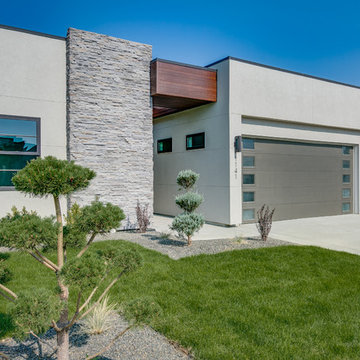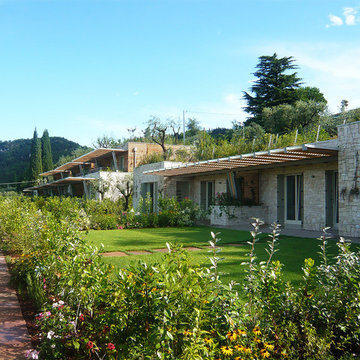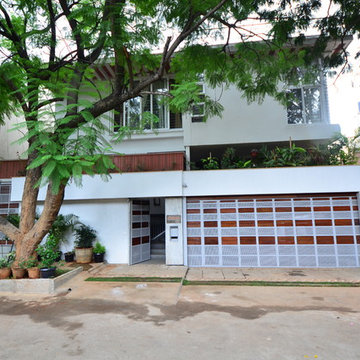緑色の家の外観 (緑化屋根、混合材サイディング) の写真
絞り込み:
資材コスト
並び替え:今日の人気順
写真 1〜20 枚目(全 47 枚)
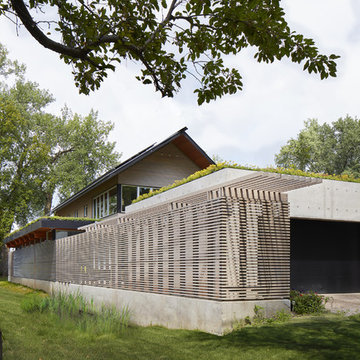
The homeowners sought to create a modest, modern, lakeside cottage, nestled into a narrow lot in Tonka Bay. The site inspired a modified shotgun-style floor plan, with rooms laid out in succession from front to back. Simple and authentic materials provide a soft and inviting palette for this modern home. Wood finishes in both warm and soft grey tones complement a combination of clean white walls, blue glass tiles, steel frames, and concrete surfaces. Sustainable strategies were incorporated to provide healthy living and a net-positive-energy-use home. Onsite geothermal, solar panels, battery storage, insulation systems, and triple-pane windows combine to provide independence from frequent power outages and supply excess power to the electrical grid.
Photos by Corey Gaffer
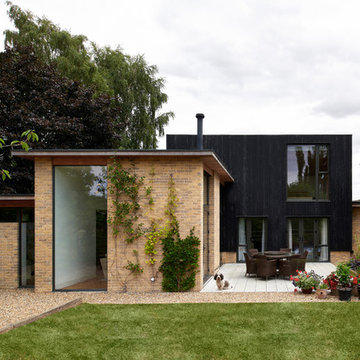
Adam Carter Photography
ケンブリッジシャーにある高級な中くらいなコンテンポラリースタイルのおしゃれな家の外観 (緑化屋根、混合材サイディング、マルチカラーの外壁) の写真
ケンブリッジシャーにある高級な中くらいなコンテンポラリースタイルのおしゃれな家の外観 (緑化屋根、混合材サイディング、マルチカラーの外壁) の写真
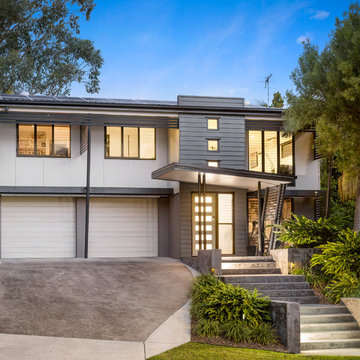
Darren Kerr
ブリスベンにあるお手頃価格のコンテンポラリースタイルのおしゃれな家の外観 (マルチカラーの外壁、混合材サイディング、緑化屋根) の写真
ブリスベンにあるお手頃価格のコンテンポラリースタイルのおしゃれな家の外観 (マルチカラーの外壁、混合材サイディング、緑化屋根) の写真
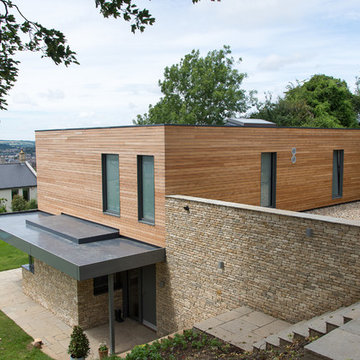
Marcus Newey
他の地域にある中くらいなコンテンポラリースタイルのおしゃれな家の外観 (混合材サイディング、緑化屋根) の写真
他の地域にある中くらいなコンテンポラリースタイルのおしゃれな家の外観 (混合材サイディング、緑化屋根) の写真
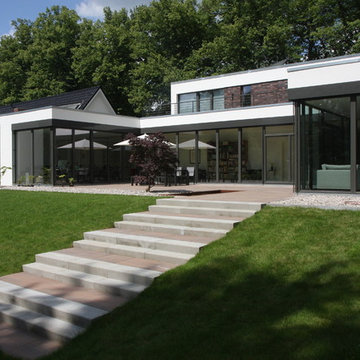
Entstanden ist eine elegante, bungalowartige Villa im Bauhaus-Stil mit einheitlichem Charakter und doch zwei verschiedenen Seiten: Während sich der Bau zur Straße hin eher zurückhaltend und geschlossen zeigt, öffnet er sich der Hangseite mit maximaler Transparenz. Die großzügige Verglasung aller Räume erlaubt viele Ein- und Ausblicke und sorgt obendrein für eine organische Beziehung zwischen Haus und Landschaft. Genauso harmonisch ist der lichte, penthouseartige Schlafbereich im 1. OG zum Wohntrakt gestaltet – mit hellen, ineinander fließenden Räumen um die riesige Terrasse gruppiert.
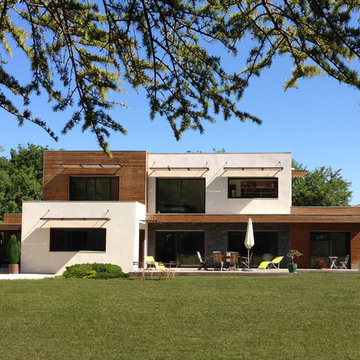
Villa contemporaine en ossature bois bioclimatique, composée de grandes baies vitrée et de terrasses bois.
Maison ouverte sur l'extérieur.
©Samuel Fricaud
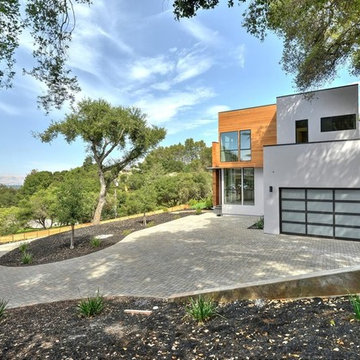
Ultra Modern house constructed with Light steel gauge framing by LIVIO, formerly known as Aron Builders.
サンフランシスコにあるコンテンポラリースタイルのおしゃれな家の外観 (混合材サイディング、緑化屋根) の写真
サンフランシスコにあるコンテンポラリースタイルのおしゃれな家の外観 (混合材サイディング、緑化屋根) の写真
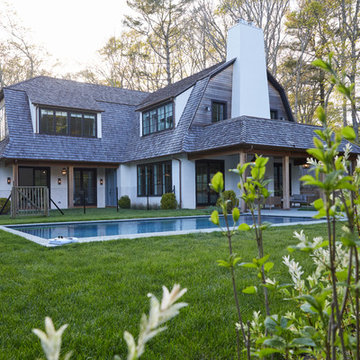
French country inspired home in Southampton, NY
ニューヨークにあるラグジュアリーなカントリー風のおしゃれな家の外観 (混合材サイディング、緑化屋根) の写真
ニューヨークにあるラグジュアリーなカントリー風のおしゃれな家の外観 (混合材サイディング、緑化屋根) の写真
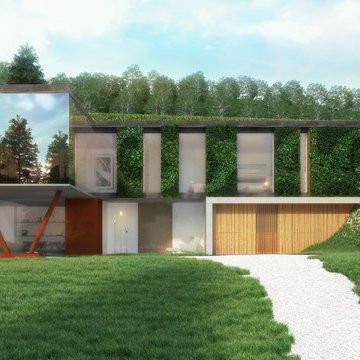
Off- grid eco home located on the edge of a river flood plane and adjacent to a grade 1 listed parkland setting.
Green walls conceal the bulk of the house and a mirror clad projecting living room space reflect the surrounding landscape and sky.
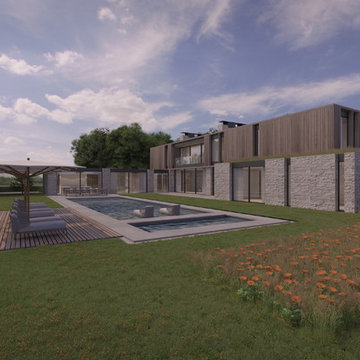
Daytime view of the rear yard and swimming pool. Master suite with green roof to the right across pool. Kitchen and dining room far across the pool. Wood rain screen siding on second floor over Indiana limestone masonry on first floor. Floor-to-ceiling glass for all spaces.
緑色の家の外観 (緑化屋根、混合材サイディング) の写真
1
