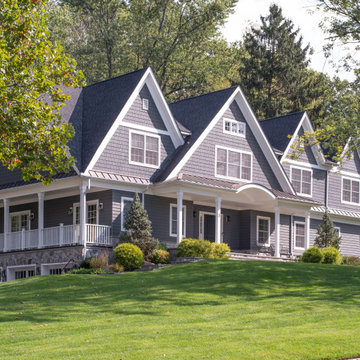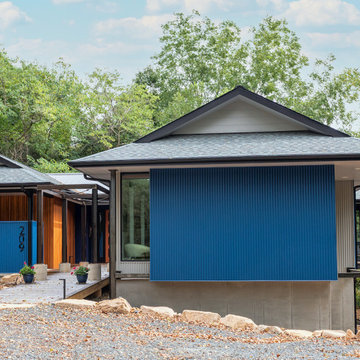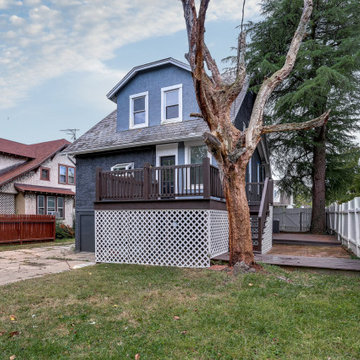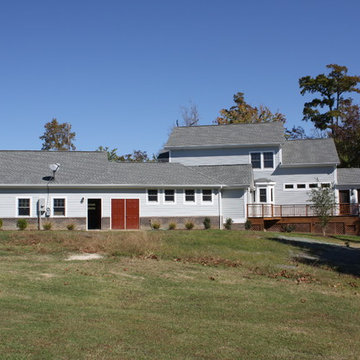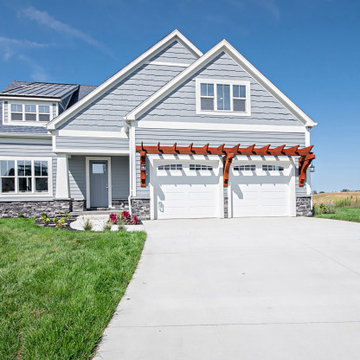緑色の家の外観 (緑化屋根、混合材サイディング) の写真
絞り込み:
資材コスト
並び替え:今日の人気順
写真 1〜20 枚目(全 21 枚)
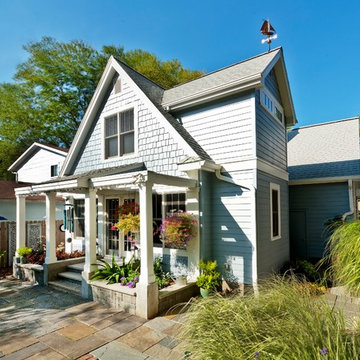
Photography by Joe DeMaio
他の地域にある小さなトラディショナルスタイルのおしゃれな家の外観 (混合材サイディング) の写真
他の地域にある小さなトラディショナルスタイルのおしゃれな家の外観 (混合材サイディング) の写真
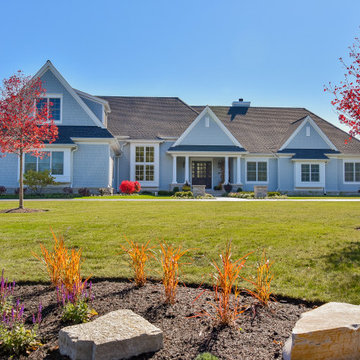
Exterior of our new Shingle Style home on an expansive lot in the Near West suburbs of Chicago. This house is a ranch with a walkout lower level to grade. A separate stair provides a private office above the garage.

This modest cottage features a two-story floor plan and a narrow width. The foyer leads to an island kitchen and a vaulted great room with a fireplace. A rear porch extends living outdoors. The dining room is spacious and enjoys an elegant, coffered ceiling. Located on the first floor, the master suite is inviting with a vaulted ceiling, dual walk-in closets, and a luxurious bathroom. Two additional bedrooms are upstairs with a full bathroom and an optional bonus room. A balcony overlooks the great room and foyer below. The two-car garage is positioned at the rear of the home and offers storage. Find a utility room with built-in cabinets and multiple closets throughout the home for storage. Additional amenities include a pantry, powder room, skylights, and a sun tunnel.
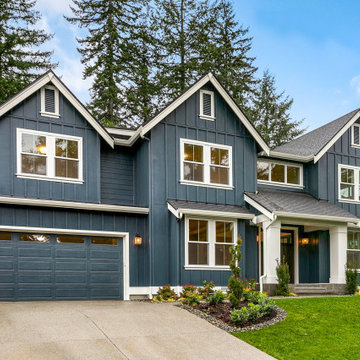
The Belmont's Exterior presents a captivating blend of classic charm and contemporary elegance. The striking blue siding provides a vibrant and eye-catching backdrop, infusing the home with character and personality. The crisp white trim beautifully complements the blue siding, adding a touch of refinement and creating a clean and polished look. With woods behind it, the Belmont enjoys a serene and natural setting, offering a sense of tranquility and privacy. The wide front door serves as a warm and welcoming entrance, inviting guests to step inside and experience the beauty and comfort that awaits within. The Belmont's Exterior effortlessly combines style and functionality, showcasing an inviting and picturesque facade that will make a lasting impression.
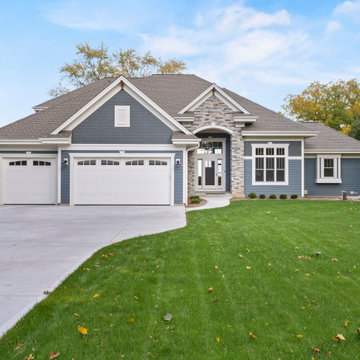
This lakeside retreat has been in the family for generations & is lovingly referred to as "the magnet" because it pulls friends and family together. When rebuilding on their family's land, our priority was to create the same feeling for generations to come.
This new build project included all interior & exterior architectural design features including lighting, flooring, tile, countertop, cabinet, appliance, hardware & plumbing fixture selections. My client opted in for an all inclusive design experience including space planning, furniture & decor specifications to create a move in ready retreat for their family to enjoy for years & years to come.
It was an honor designing this family's dream house & will leave you wanting a little slice of waterfront paradise of your own!
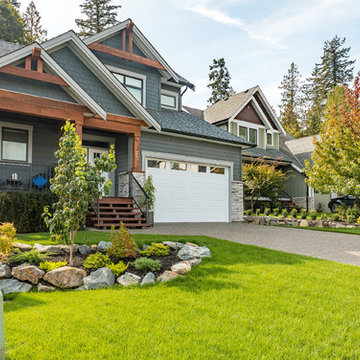
Photos by Brice Ferre
バンクーバーにあるお手頃価格のトラディショナルスタイルのおしゃれな家の外観 (混合材サイディング、ウッドシングル張り) の写真
バンクーバーにあるお手頃価格のトラディショナルスタイルのおしゃれな家の外観 (混合材サイディング、ウッドシングル張り) の写真
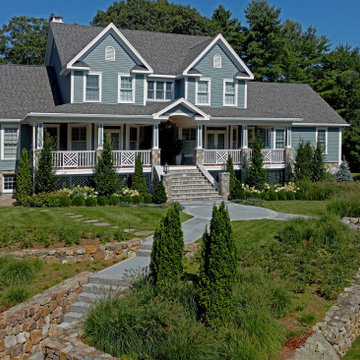
Renovated Farmhouse Colonial with reconstructed covered Porch, landscaping, and siding.
www.tektoniksarchitects.com
ボストンにある高級なカントリー風のおしゃれな家の外観 (混合材サイディング、下見板張り) の写真
ボストンにある高級なカントリー風のおしゃれな家の外観 (混合材サイディング、下見板張り) の写真
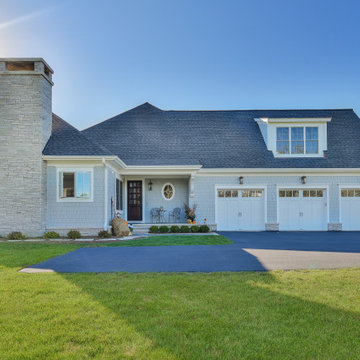
Exterior of our new Shingle Style home on an expansive lot in the Near West suburbs of Chicago. This house is a ranch with a walkout lower level to grade. A separate stair provides a private office above the garage.
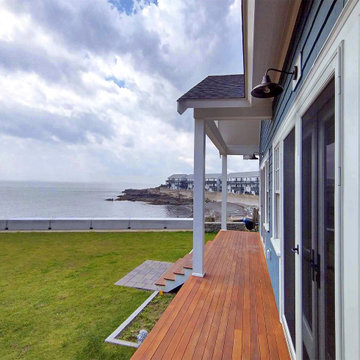
Custom In-Law Suite Addition
Nahant, MA
This In-Law Addition to an early-20th Century Craftsman-style home on the ocean in Nahant, MA, is cited to best take advantage of its unique site.
The addition is "cranked" away from the original home, creating a courtyard space in-between, and to allow light and air to continue to wash the old home. The rotation also positions the Living and Master Suite areas of the addition to best take advantage of water views and views toward Boston.
Web: www.tektoniksarchitects.com
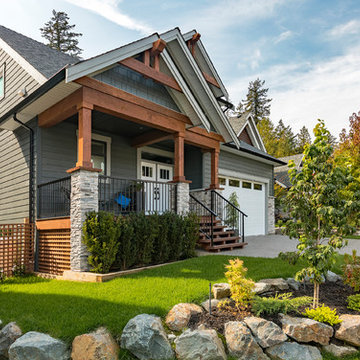
Photos by Brice Ferre
バンクーバーにあるお手頃価格のトラディショナルスタイルのおしゃれな家の外観 (混合材サイディング、ウッドシングル張り) の写真
バンクーバーにあるお手頃価格のトラディショナルスタイルのおしゃれな家の外観 (混合材サイディング、ウッドシングル張り) の写真
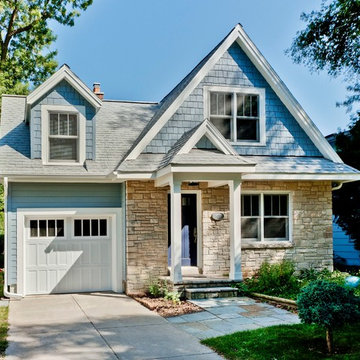
Photography by Joe DeMaio
他の地域にある小さなトラディショナルスタイルのおしゃれな家の外観 (混合材サイディング) の写真
他の地域にある小さなトラディショナルスタイルのおしゃれな家の外観 (混合材サイディング) の写真
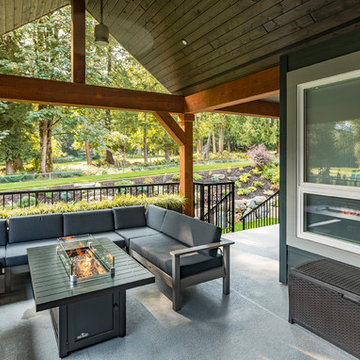
Photos by Brice Ferre
バンクーバーにあるお手頃価格のトラディショナルスタイルのおしゃれな家の外観 (混合材サイディング、ウッドシングル張り) の写真
バンクーバーにあるお手頃価格のトラディショナルスタイルのおしゃれな家の外観 (混合材サイディング、ウッドシングル張り) の写真
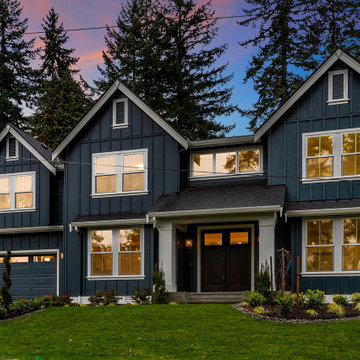
The Belmont's Exterior presents a captivating blend of classic charm and contemporary elegance. The striking blue siding provides a vibrant and eye-catching backdrop, infusing the home with character and personality. The crisp white trim beautifully complements the blue siding, adding a touch of refinement and creating a clean and polished look. With woods behind it, the Belmont enjoys a serene and natural setting, offering a sense of tranquility and privacy. The wide front door serves as a warm and welcoming entrance, inviting guests to step inside and experience the beauty and comfort that awaits within. The Belmont's Exterior effortlessly combines style and functionality, showcasing an inviting and picturesque facade that will make a lasting impression.
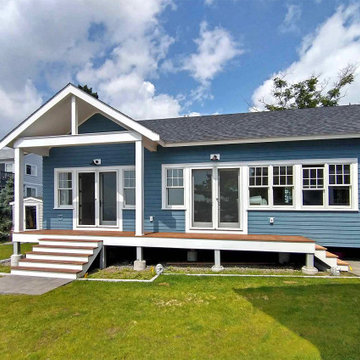
Custom In-Law Suite Addition
Nahant, MA
This In-Law Addition to an early-20th Century Craftsman-style home on the ocean in Nahant, MA, is cited to best take advantage of its unique site.
The addition is "cranked" away from the original home, creating a courtyard space in-between, and to allow light and air to continue to wash the old home. The rotation also positions the Living and Master Suite areas of the addition to best take advantage of water views and views toward Boston.
Web: www.tektoniksarchitects.com
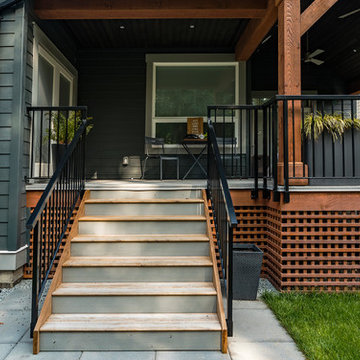
Photos by Brice Ferre
バンクーバーにあるお手頃価格のトラディショナルスタイルのおしゃれな家の外観 (混合材サイディング、ウッドシングル張り) の写真
バンクーバーにあるお手頃価格のトラディショナルスタイルのおしゃれな家の外観 (混合材サイディング、ウッドシングル張り) の写真
緑色の家の外観 (緑化屋根、混合材サイディング) の写真
1
