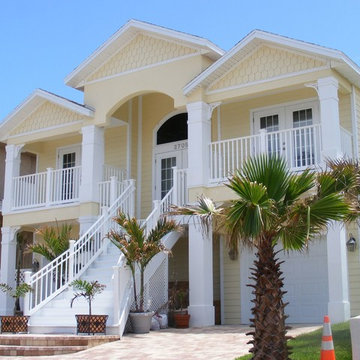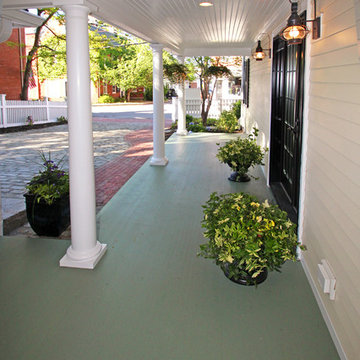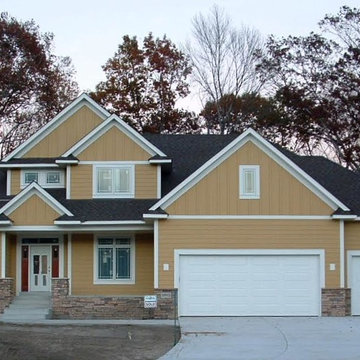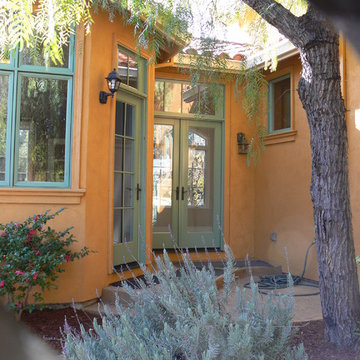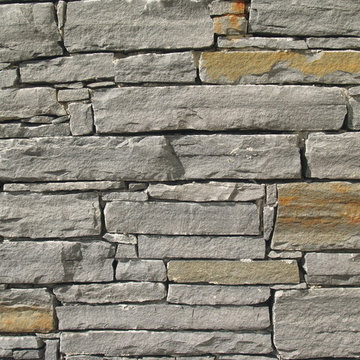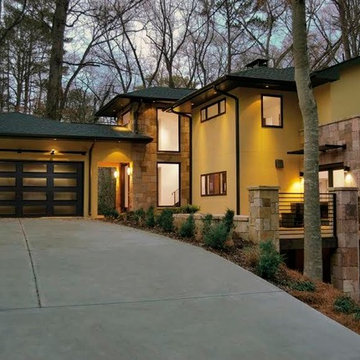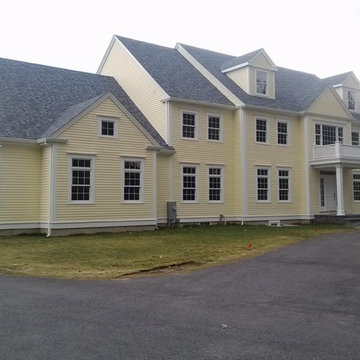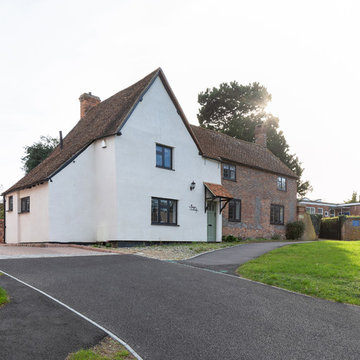巨大なグレーの大きな家 (黄色い外壁) の写真
絞り込み:
資材コスト
並び替え:今日の人気順
写真 1〜20 枚目(全 115 枚)
1/5

Camp Wobegon is a nostalgic waterfront retreat for a multi-generational family. The home's name pays homage to a radio show the homeowner listened to when he was a child in Minnesota. Throughout the home, there are nods to the sentimental past paired with modern features of today.
The five-story home sits on Round Lake in Charlevoix with a beautiful view of the yacht basin and historic downtown area. Each story of the home is devoted to a theme, such as family, grandkids, and wellness. The different stories boast standout features from an in-home fitness center complete with his and her locker rooms to a movie theater and a grandkids' getaway with murphy beds. The kids' library highlights an upper dome with a hand-painted welcome to the home's visitors.
Throughout Camp Wobegon, the custom finishes are apparent. The entire home features radius drywall, eliminating any harsh corners. Masons carefully crafted two fireplaces for an authentic touch. In the great room, there are hand constructed dark walnut beams that intrigue and awe anyone who enters the space. Birchwood artisans and select Allenboss carpenters built and assembled the grand beams in the home.
Perhaps the most unique room in the home is the exceptional dark walnut study. It exudes craftsmanship through the intricate woodwork. The floor, cabinetry, and ceiling were crafted with care by Birchwood carpenters. When you enter the study, you can smell the rich walnut. The room is a nod to the homeowner's father, who was a carpenter himself.
The custom details don't stop on the interior. As you walk through 26-foot NanoLock doors, you're greeted by an endless pool and a showstopping view of Round Lake. Moving to the front of the home, it's easy to admire the two copper domes that sit atop the roof. Yellow cedar siding and painted cedar railing complement the eye-catching domes.
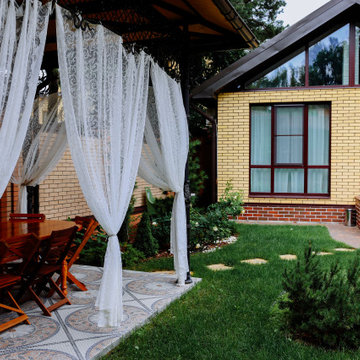
Отдельно стоящий банный домик с окнами в пол и мансардной крышей. Благодаря большим окнам, внутреннее пространство кажется очень объемным и светлым
他の地域にある高級なエクレクティックスタイルのおしゃれな家の外観 (レンガサイディング、黄色い外壁) の写真
他の地域にある高級なエクレクティックスタイルのおしゃれな家の外観 (レンガサイディング、黄色い外壁) の写真

A truly Modern Farmhouse - flows seamlessly from a bright, fresh indoors to outdoor covered porches, patios and garden setting. A blending of natural interior finish that includes natural wood flooring, interior walnut wood siding, walnut stair handrails, Italian calacatta marble, juxtaposed with modern elements of glass, tension- cable rails, concrete pavers, and metal roofing.
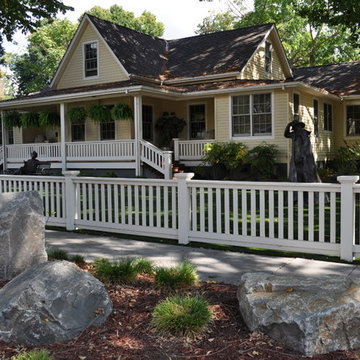
Morgenroth Development is a fully licensed general contractor in Pleasanton, California offering a full-range of professional design and construction services.
Here we completed a Historical remodel of a Heritage sight by preserving and restoring the exterior and front porch of this home originally established in the 1860's. After restoring the original front of the home, we did a large addition to the back of the home.
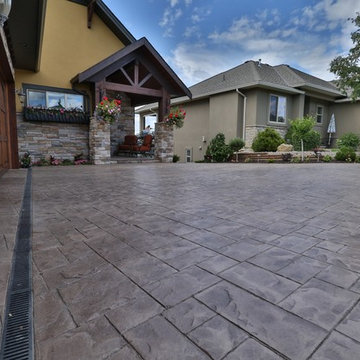
A stamped concrete driveway is the perfect 'welcome home' for any homeowner.
A stamped driveway is long lasting and particularly versatile. With a unique and stylish pattern, this driveway perfectly compliments the exterior of the home.
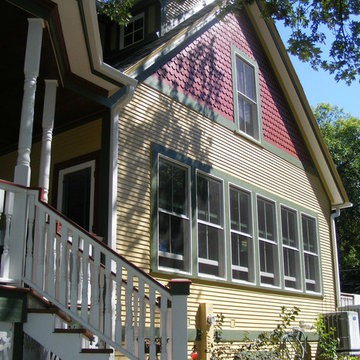
2-story addition to this historic 1894 Princess Anne Victorian. Family room, new full bath, relocated half bath, expanded kitchen and dining room, with Laundry, Master closet and bathroom above. Wrap-around porch with gazebo.
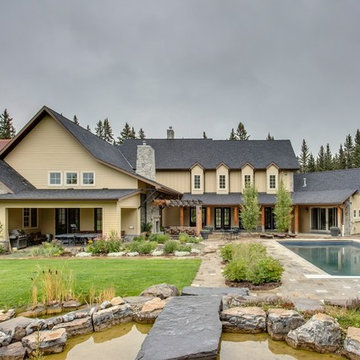
Welcome to a cozy and protected backyard Oasis. The heated pool is adjacent to the stone fireplace sitting area. The covered outdoor kitchen area is big enough for table tennis and eating even when it is raining.
Zoon Media
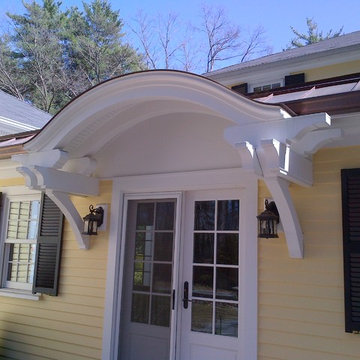
Custom curved roof with brackets at side entrance.
Design by Anthony Butler Architects.
ボストンにあるトラディショナルスタイルのおしゃれな家の外観 (黄色い外壁) の写真
ボストンにあるトラディショナルスタイルのおしゃれな家の外観 (黄色い外壁) の写真
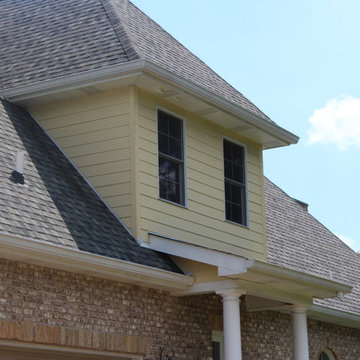
This home was sided with James Hardie 7 inch Cedarmill siding. The color is Woodland Cream
セントルイスにあるお手頃価格のトラディショナルスタイルのおしゃれな家の外観 (コンクリート繊維板サイディング、黄色い外壁) の写真
セントルイスにあるお手頃価格のトラディショナルスタイルのおしゃれな家の外観 (コンクリート繊維板サイディング、黄色い外壁) の写真
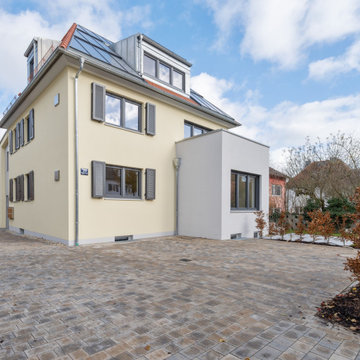
Mehrfamilienwohnhaus mit 9.400 Liter Solarspeicher und 40 qm Solaranlage für Nachhaltiges Wohnen
ミュンヘンにある高級なおしゃれな家の外観 (漆喰サイディング、黄色い外壁、アパート・マンション) の写真
ミュンヘンにある高級なおしゃれな家の外観 (漆喰サイディング、黄色い外壁、アパート・マンション) の写真
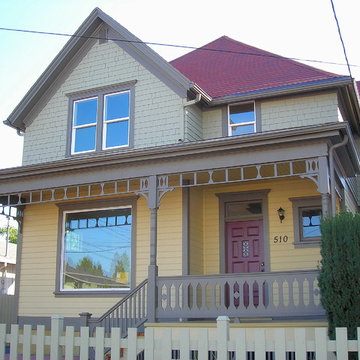
Portland, Oregon, Montavilla. Whole house remodel.
Project scope:
100% new systems (plumbing, electrical, mechanical).
100% new interior wall surfaces.
100% new period moldings and doors (except original front door).
95% new windows.
Major siding repair.
New exterior moldings.
New front porch
New stairs to the basement.
2 new bathrooms
New kitchen
New driveway surface
Many additional items (not listed)
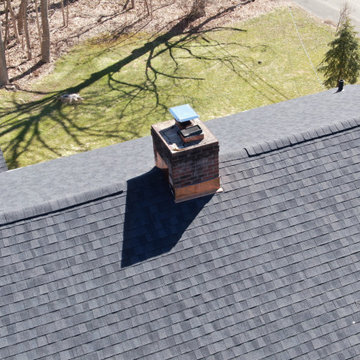
Ridge vent detail on this new architectural asphalt roof installation on an historic North Branford, Connecticut residence. The main home features a box gable roof, which connects under a shed roof at the rear of the home to an open gable garage with the same roof proportions. After removing the previous roof down to the decking, we covered this roof with a continuous CertainTeed ice and water underlayment membrane. We then installed 3,000 square feet of CertainTeed Landmark architectural asphalt shingles in Charcoal Black. The job was topped off with a ridge vent on the primary residence and copper protrusion flashing.
巨大なグレーの大きな家 (黄色い外壁) の写真
1
