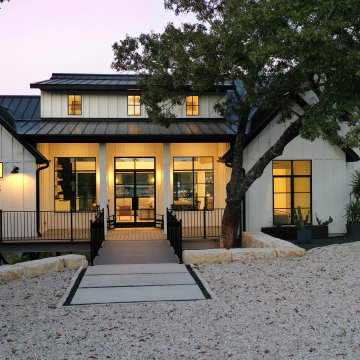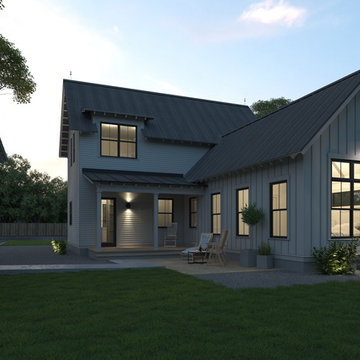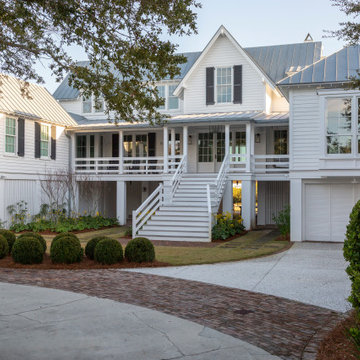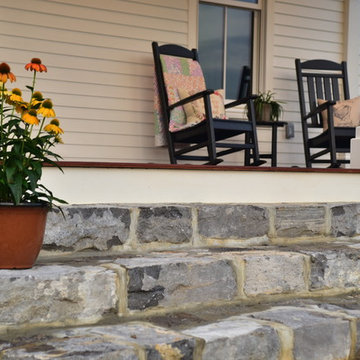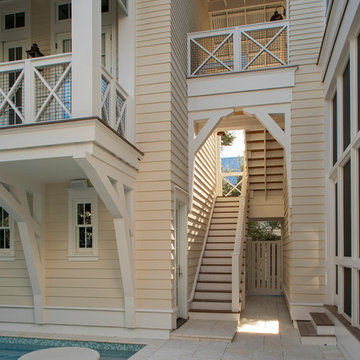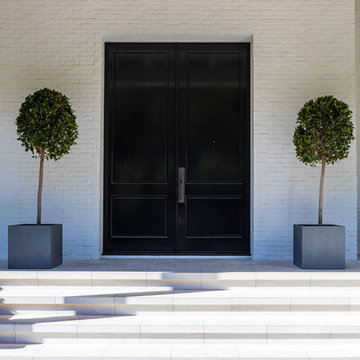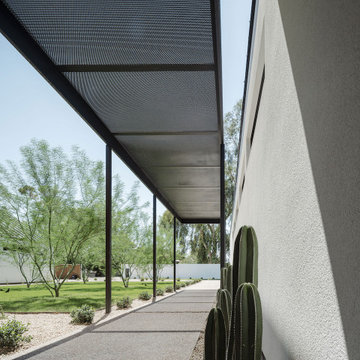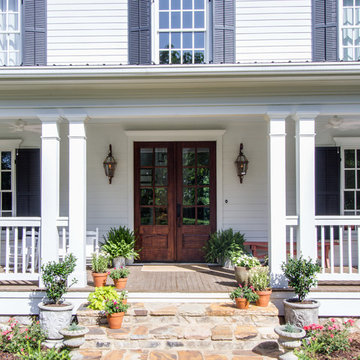グレーの家の外観の写真
絞り込み:
資材コスト
並び替え:今日の人気順
写真 1〜20 枚目(全 154 枚)
1/5

The front porch of the existing house remained. It made a good proportional guide for expanding the 2nd floor. The master bathroom bumps out to the side. And, hand sawn wood brackets hold up the traditional flying-rafter eaves.
Max Sall Photography
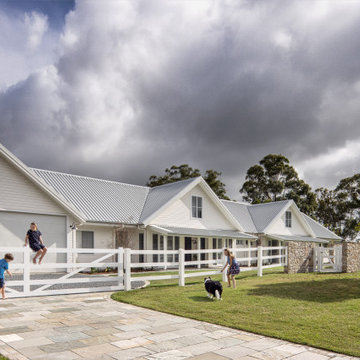
Country style home in the Gold Coast Hinterland designed by Jamison Architects.
ゴールドコーストにあるカントリー風のおしゃれな家の外観の写真
ゴールドコーストにあるカントリー風のおしゃれな家の外観の写真
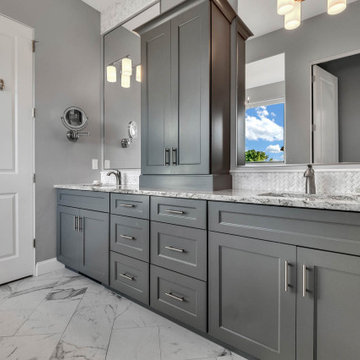
This Gorgeous Modern Farmhouse features a sharp look with plenty of eye-catching contrast and an inviting White Kitchen.
他の地域にある高級なカントリー風のおしゃれな家の外観 (混合材サイディング) の写真
他の地域にある高級なカントリー風のおしゃれな家の外観 (混合材サイディング) の写真
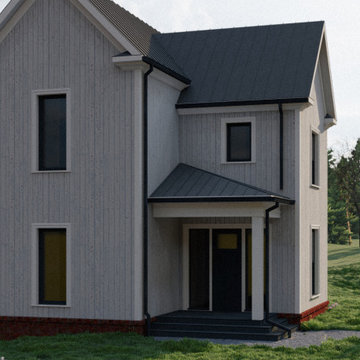
Modern two story farmhouse in Athens Georgia.
アトランタにある高級な中くらいなカントリー風のおしゃれな家の外観の写真
アトランタにある高級な中くらいなカントリー風のおしゃれな家の外観の写真
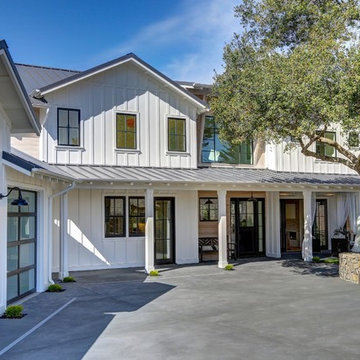
PA has created an elegant Modern Farmhouse design for a farm-to-table lifestyle. This new home is 3400 sf with 5 bedroom, 4 ½ bath and a 3 car garage on very large 26,724 sf lot in Mill Valley with incredible views. Flowing Indoor-outdoor spaces. Light, airy and bright. Fresh, natural contemporary design, with organic inspirations.
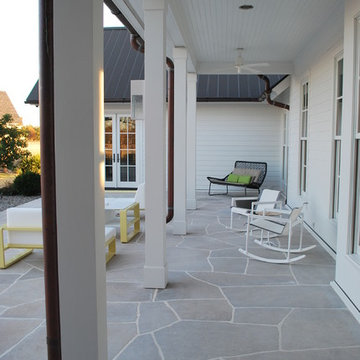
Design Team:
Karen Everhart Design Studio
jason todd bailey llc.
Molten Lamar Architects
Charles Thompson Lighting Design
Contractor:
Howell Builders Inc.
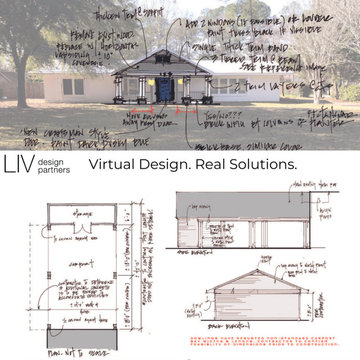
This is an example of the preliminary sketches we presented to the client to help communicate ideas about a new front porch and carport addition.
他の地域にある低価格の中くらいなトラディショナルスタイルのおしゃれな家の外観 (レンガサイディング) の写真
他の地域にある低価格の中くらいなトラディショナルスタイルのおしゃれな家の外観 (レンガサイディング) の写真
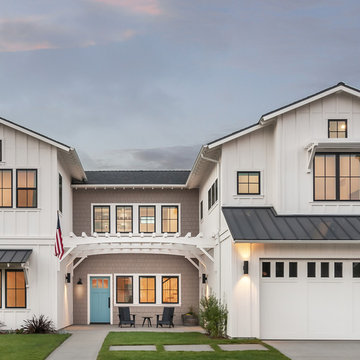
This was originally a 1960's one-story home. sk7 was hired to transform the mid-century home into a two-story modern farmhouse. The five bedroom, four and a half bathroom home offers a beautiful main entry complimented by vaulted ceilings, gorgeous staircase, lots of day light and a catwalk leading across to the master suite. The design provides spacious bedrooms, and bathrooms, custom details and architectural elements, an open living/ dining/ kitchen concept, a 20' fold-away door opening to the pool area and outdoor living area. The home is approximately 3,000 s.f. and provides a healthy balance of openness with coziness.
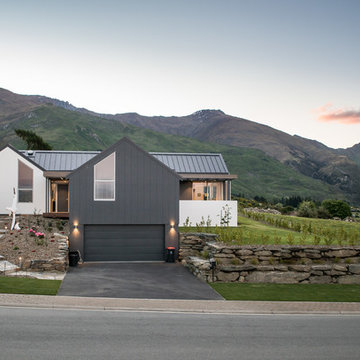
Entrance elevation. Photo by Larkin Design
他の地域にある高級なコンテンポラリースタイルのおしゃれな家の外観 (漆喰サイディング) の写真
他の地域にある高級なコンテンポラリースタイルのおしゃれな家の外観 (漆喰サイディング) の写真

DRM Design Group provided Landscape Architecture services for a Local Austin, Texas residence. We worked closely with Redbud Custom Homes and Tim Brown Architecture to create a custom low maintenance- low water use contemporary landscape design. This Eco friendly design has a simple and crisp look with great contrasting colors that really accentuate the existing trees.
www.redbudaustin.com
www.timbrownarch.com
グレーの家の外観の写真
1

