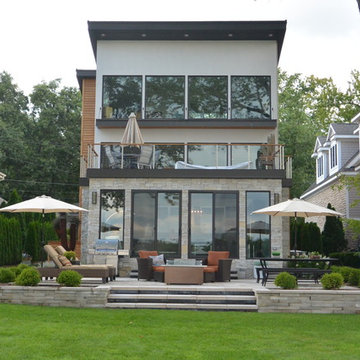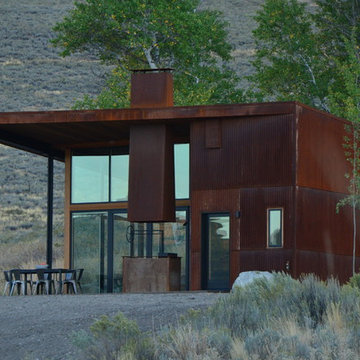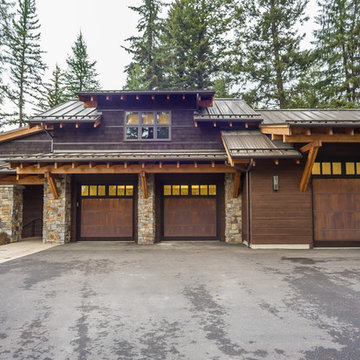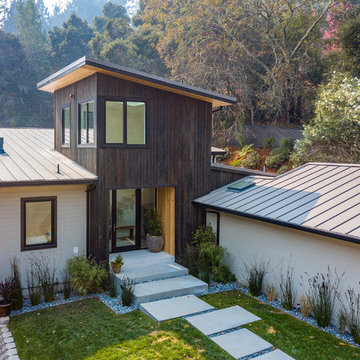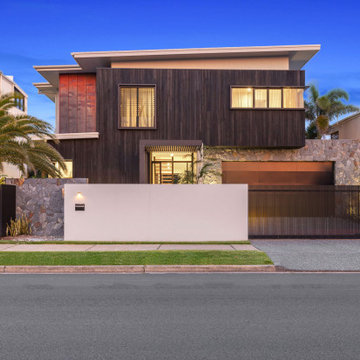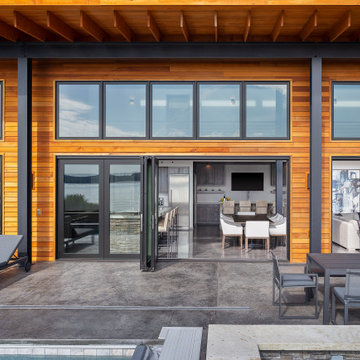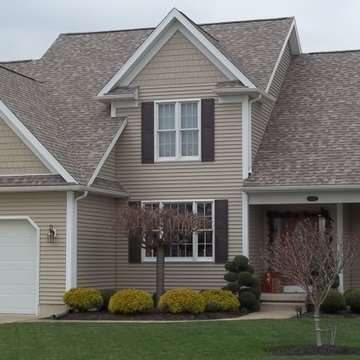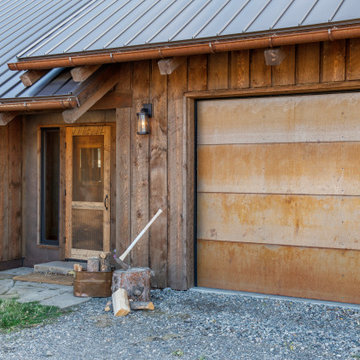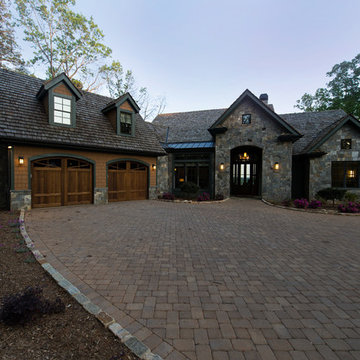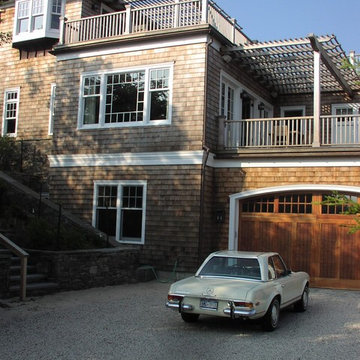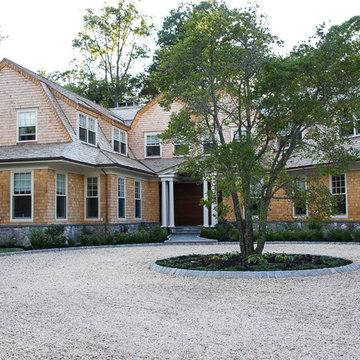グレーの家の外観の写真
絞り込み:
資材コスト
並び替え:今日の人気順
写真 1〜20 枚目(全 98 枚)
1/5

A detail shot of the cement fiber board siding, also known as Hardy board.
デンバーにあるラグジュアリーな中くらいなコンテンポラリースタイルのおしゃれな家の外観 (コンクリート繊維板サイディング) の写真
デンバーにあるラグジュアリーな中くらいなコンテンポラリースタイルのおしゃれな家の外観 (コンクリート繊維板サイディング) の写真
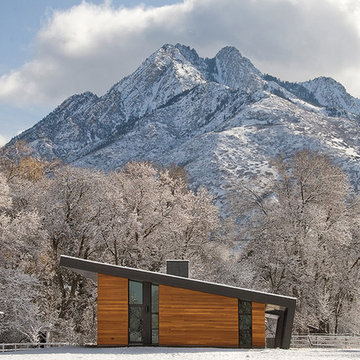
The owners of this pristine pasture with Mount Olympus as a backdrop wanted to create a home that would be uniquely theirs. They desired a home that would operate on minimal energy, complement its natural environment and promote exceptional modern design. They also wanted an expansive floor plan to reflect their open lifestyle and connect them with their beautiful surroundings. Radiant heat concrete floors, stained cedar ceilings, and a standing seam metal roof form the surfaces of the house. Floor to ceiling windows were on the “must have” list, and a 36' by 12' Marvin® Ultimate Lift and Slide Door integrated the interior and exterior seamlessly.
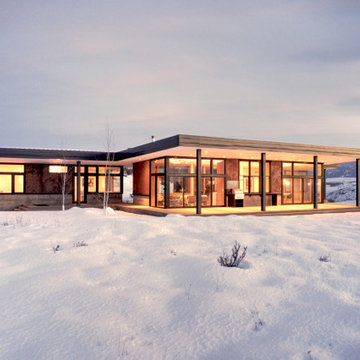
The home’s floor level matches the top of a typical winter snowpack, keeping the patios and interiors slightly above ground level in the winter months while wrap around stairs ensure the surrounding landscape is only a few steps away during the summer months.
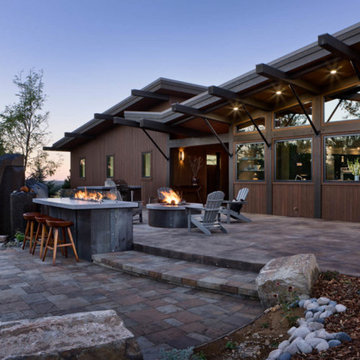
A metal bar, a built-in barbecue and a firepit create an atmosphere perfect for entertaining.
ボイシにあるモダンスタイルのおしゃれな家の外観の写真
ボイシにあるモダンスタイルのおしゃれな家の外観の写真

History:
Client was given a property, that was extremely difficult to build on, with a very steep, 25-30' drop. They tried to sell the property for many years, with no luck. They finally decided that they should build something on it, for themselves, to prove it could be done. No access was allowed at the top of the steep incline. Client assumed it would be an expensive foundation built parallel to the hillside, somehow.
Program:
The program involved a level for one floor living, (LR/DR/KIT/MBR/UTILITY) as an age-in-place for this recently retired couple. Any other levels should have additional bedrooms that could also feel like a separate AirBnB space, or allow for a future caretaker. There was also a desire for a garage with a recreational vehicle and regular car. The main floor should take advantage of the primary views to the southwest, even though the lot faces due west. Also a desire for easy access to an upper level trail and low maintenance materials with easy maintenance access to roof. The preferred style was a fresher, contemporary feel.
Solution:
A concept design was presented, initially desired by the client, parallel to the hillside, as they had originally envisioned.
An alternate idea was also presented, that was perpendicular to the steep hillside. This avoided having difficult foundations on the steep hillside, by spanning... over it. It also allowed the top, main floor to be farther out on the west end of the site to avoid neighboring view blockage & to better see the primary southwest view. Savings in foundation costs allowed the installation of a residential elevator to get from the garage to the top, main living level. Stairs were also available for regular exercise. An exterior deck was angled towards the primary SW view to the San Juan Islands. The roof was originally desired to be a hip style on all sides, but a better solution allowed for a simple slope back to the 10' high east side for easier maintenance & access, since the west side was almost 50' high!
The clients undertook this home as a speculative, temporary project, intending for it to add value, to sell. However, the unexpected solution, and experience in living here, has them wanting to stay forever.
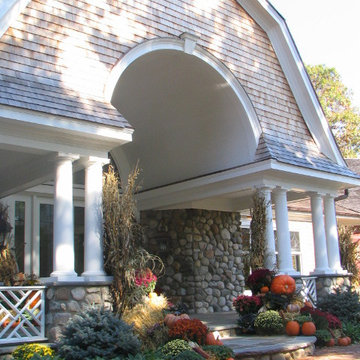
Magic Landscaping, Inc- New Jersey Landscape Designer & Contractor.
ニューヨークにある高級な中くらいなエクレクティックスタイルのおしゃれな家の外観の写真
ニューヨークにある高級な中くらいなエクレクティックスタイルのおしゃれな家の外観の写真
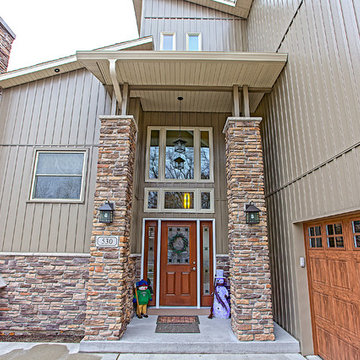
Check out this award winning addition and remodel. We turned a basic split level home into a modern, open floor plan with a ton of amenities: second floor laundry, bonus room on a 3rd level, master suite, exercise room - the list goes on! This remodel project won best Addition over $250,000 in the Madison Chapter of National Association of the Remodeling Industry for Contractor of the Year Awards.
グレーの家の外観の写真
1
