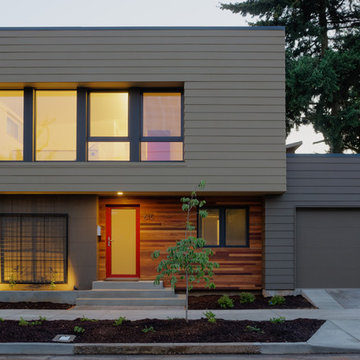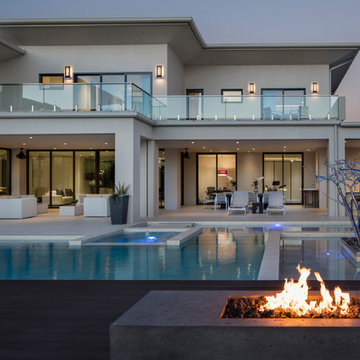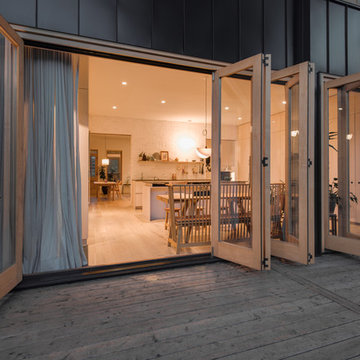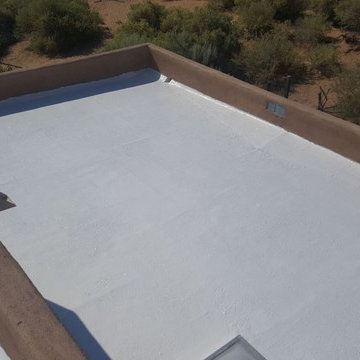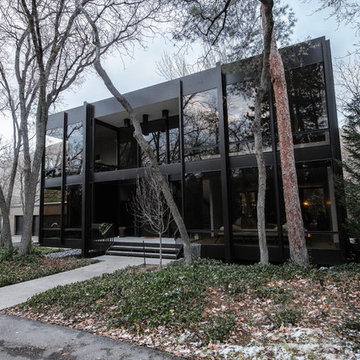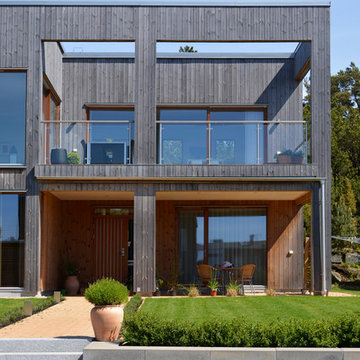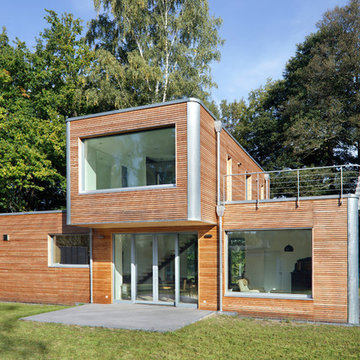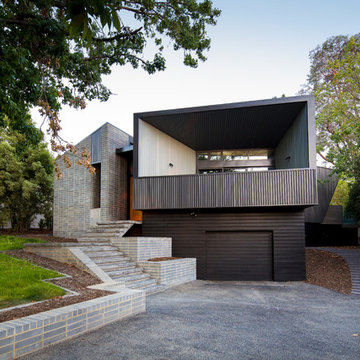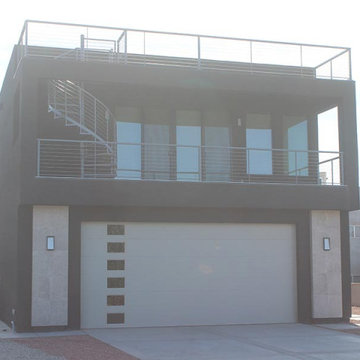グレーの家の外観の写真
絞り込み:
資材コスト
並び替え:今日の人気順
写真 1〜20 枚目(全 153 枚)
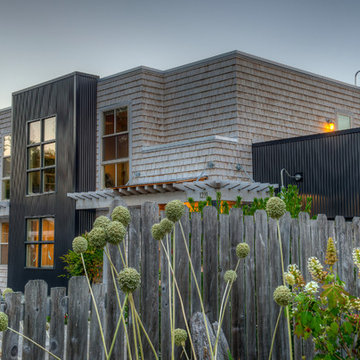
Photography by Lucas Henning.
シアトルにあるお手頃価格の中くらいなコンテンポラリースタイルのおしゃれな家の外観 (混合材サイディング) の写真
シアトルにあるお手頃価格の中くらいなコンテンポラリースタイルのおしゃれな家の外観 (混合材サイディング) の写真
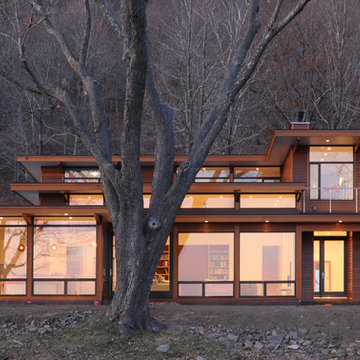
Reservoir House is a custom home with 12-foot-high ceilings and overhangs specially designed to protect the house from direct sun during summer. The entire home enjoys spectacular views—even from all the bedrooms. As a central hub for the family, the L-shaped great room is designed to focus on the views, and sits under Douglas-fir laminated beams. The main level includes a full suite for future single-level living or for guests to use, a den for movie nights, and a screened porch that sits just off the dining room, with direct access to the pool patio.
With relaxation and retreat being the main driving factors of this project, the upper floor features a generous master suite with a roof deck for taking in views from an even more private setting.
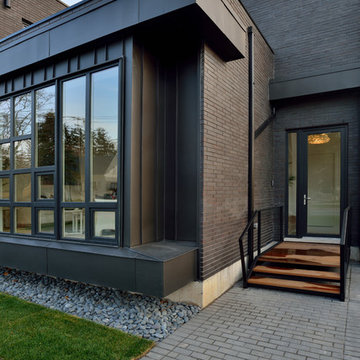
Toronto’s Upside Development completed this contemporary new construction in Otonabee, North York.
トロントにあるコンテンポラリースタイルのおしゃれな家の外観 (混合材サイディング) の写真
トロントにあるコンテンポラリースタイルのおしゃれな家の外観 (混合材サイディング) の写真
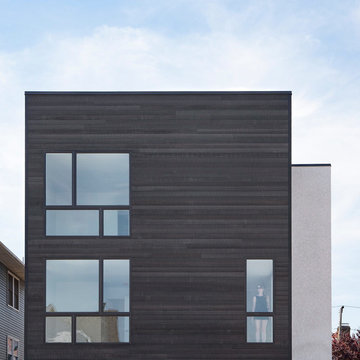
"Build UP // West Beech" is a sustainable, single-family home in the West End of Long Beach, NY. It is the first self-initiated project by the UP studio which aims to develop concept-driven architecture within Long Island's most vibrant, walkable downtowns.
Photography : Harriet Andronikides / Jani Zubkovs
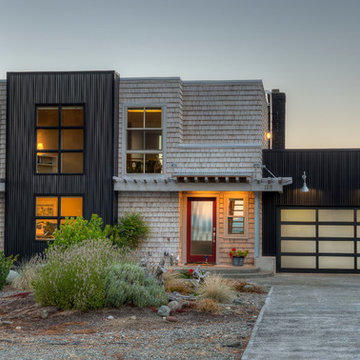
Photography by Lucas Henning.
シアトルにあるお手頃価格の中くらいなモダンスタイルのおしゃれな家の外観 (混合材サイディング) の写真
シアトルにあるお手頃価格の中くらいなモダンスタイルのおしゃれな家の外観 (混合材サイディング) の写真
グレーの家の外観の写真
1


