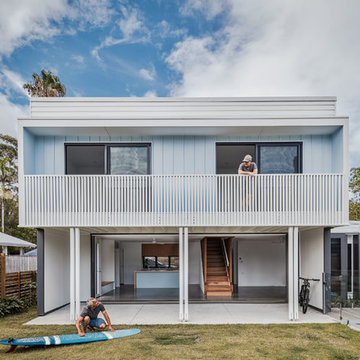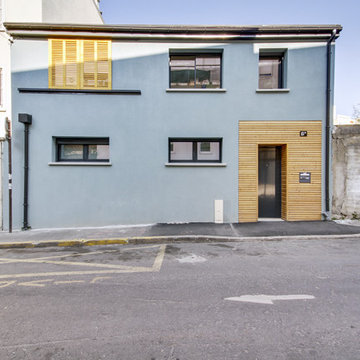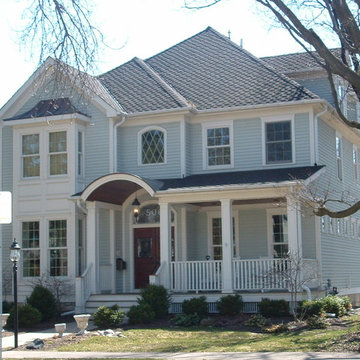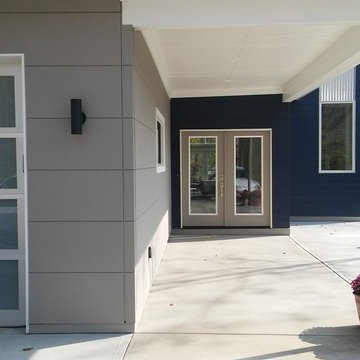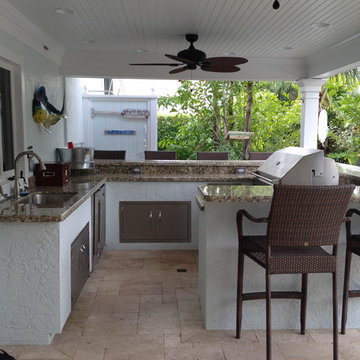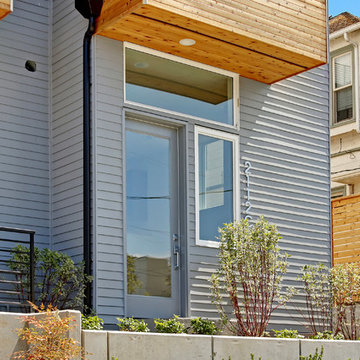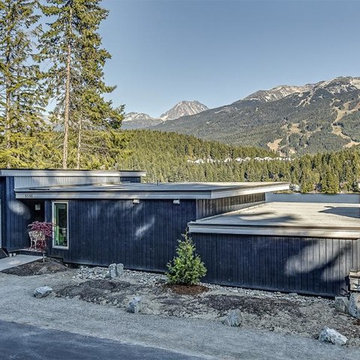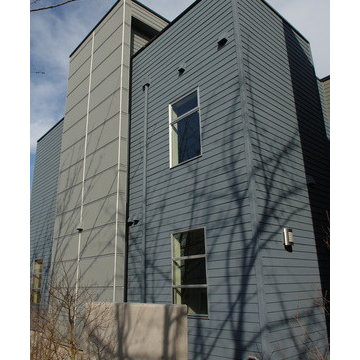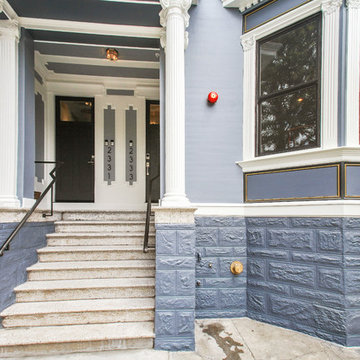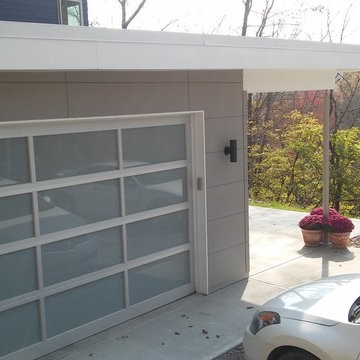グレーの、木目調の家の外観の写真
絞り込み:
資材コスト
並び替え:今日の人気順
写真 1〜20 枚目(全 42 枚)
1/5
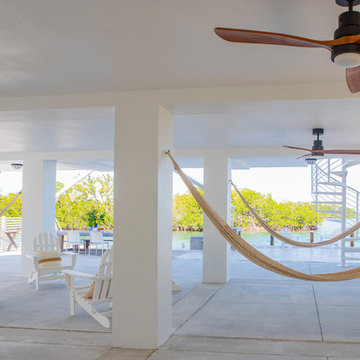
A "Happy Home" was our goal when designing this vacation home in Key Largo for a Delaware family. Lots of whites and blues accentuated by other primary colors such as orange and yellow.
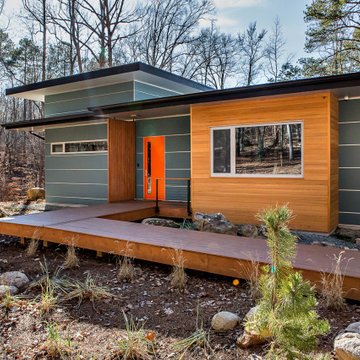
The entry has a generous wood ramp to allow the owners' parents to visit with no encumbrance from steps or tripping hazards. The orange front door has a long sidelight of glass to allow the owners to see who is at the front door. The wood accent is on the outside of the home office or study.
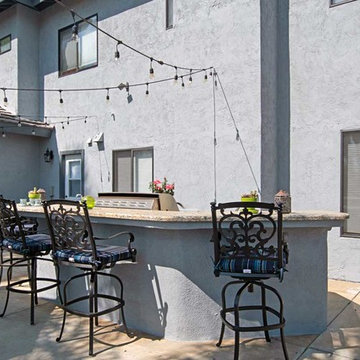
When your home has upgrades, its important to remodel those too while your at it! This built in BBQ was restuccoed and painted to match the rest of the home and its upgrades (not pictured is a built in firepit and privacy walls to hide pool equipment. Photos by Preview First.
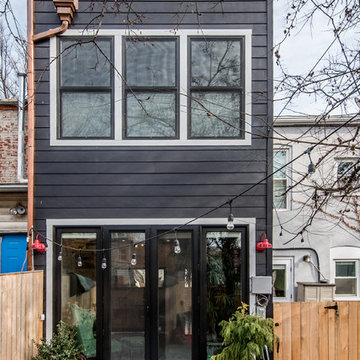
The rear of the row house open to the patio.
A complete restoration and addition bump up to this row house in Washington, DC. has left it simply gorgeous. When we started there were studs and sub floors. This is a project that we're delighted with the turnout.
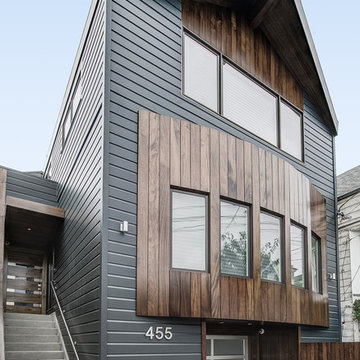
This quaint San Francisco home received a complete exterior renovation. A modern palette of concrete, painted wood, stained wood, and bronze accents—including the window frames—all work together in achieving the new look. The finished home stands comfortably among the more traditional neighborhood dwellings without overpowering them, and Marvin windows were crucial in achieving this balance. Their modern window profiles and bronze finish helped to form the exterior, while allowing the interior wood finish to remain. An all-aluminum window could not have accomplished this, but Marvin Clad windows were the perfect choice because they offered a painted wood look on the outside that blended seamlessly with the modern feel of the exterior.

Richmond Hill Design + Build brings you this gorgeous American four-square home, crowned with a charming, black metal roof in Richmond’s historic Ginter Park neighborhood! Situated on a .46 acre lot, this craftsman-style home greets you with double, 8-lite front doors and a grand, wrap-around front porch. Upon entering the foyer, you’ll see the lovely dining room on the left, with crisp, white wainscoting and spacious sitting room/study with French doors to the right. Straight ahead is the large family room with a gas fireplace and flanking 48” tall built-in shelving. A panel of expansive 12’ sliding glass doors leads out to the 20’ x 14’ covered porch, creating an indoor/outdoor living and entertaining space. An amazing kitchen is to the left, featuring a 7’ island with farmhouse sink, stylish gold-toned, articulating faucet, two-toned cabinetry, soft close doors/drawers, quart countertops and premium Electrolux appliances. Incredibly useful butler’s pantry, between the kitchen and dining room, sports glass-front, upper cabinetry and a 46-bottle wine cooler. With 4 bedrooms, 3-1/2 baths and 5 walk-in closets, space will not be an issue. The owner’s suite has a freestanding, soaking tub, large frameless shower, water closet and 2 walk-in closets, as well a nice view of the backyard. Laundry room, with cabinetry and counter space, is conveniently located off of the classic central hall upstairs. Three additional bedrooms, all with walk-in closets, round out the second floor, with one bedroom having attached full bath and the other two bedrooms sharing a Jack and Jill bath. Lovely hickory wood floors, upgraded Craftsman trim package and custom details throughout!
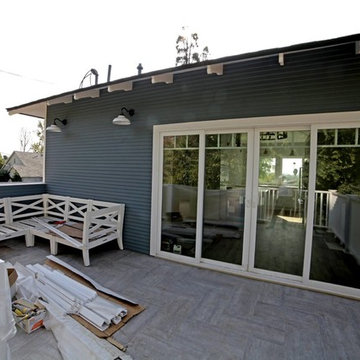
A final shot before the gutters were installed of the lighting, decking, sliding glass doors and patio area that make up the entryway to the ADU above a garage in Glendale CA
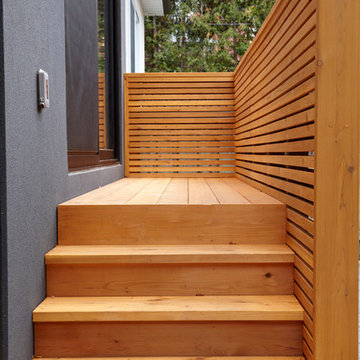
Kim Jeffery Photographer
www.kimjeffery.com
トロントにある高級なコンテンポラリースタイルのおしゃれな家の外観 (漆喰サイディング) の写真
トロントにある高級なコンテンポラリースタイルのおしゃれな家の外観 (漆喰サイディング) の写真
グレーの、木目調の家の外観の写真
1

