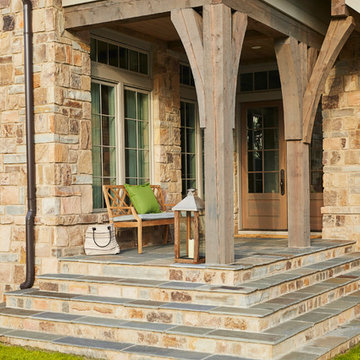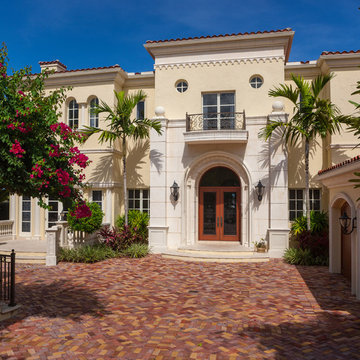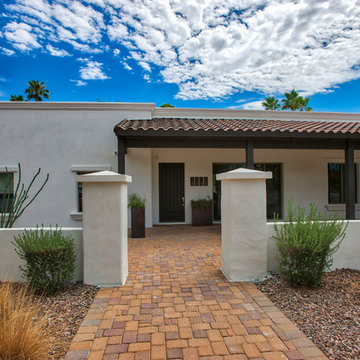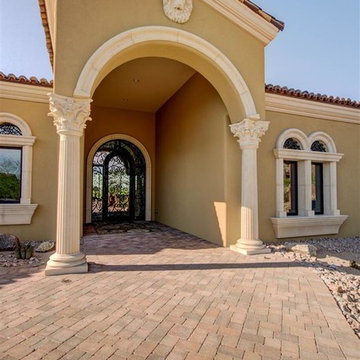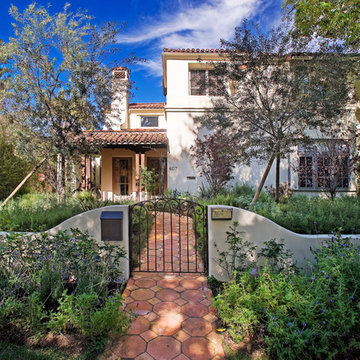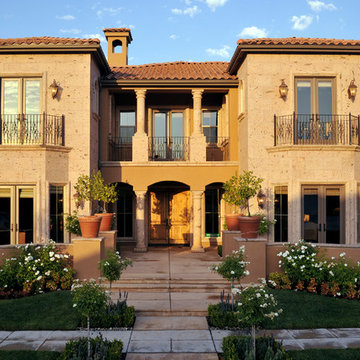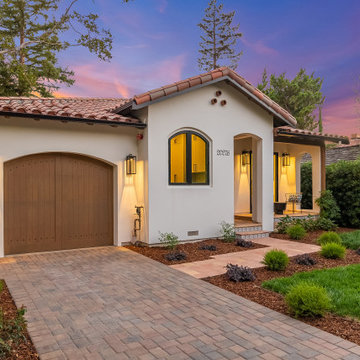ブラウンの瓦屋根の家 (緑化屋根) の写真
絞り込み:
資材コスト
並び替え:今日の人気順
写真 81〜100 枚目(全 1,843 枚)
1/4

Foto: Katja Velmans
デュッセルドルフにある中くらいなコンテンポラリースタイルのおしゃれな家の外観 (漆喰サイディング、デュープレックス) の写真
デュッセルドルフにある中くらいなコンテンポラリースタイルのおしゃれな家の外観 (漆喰サイディング、デュープレックス) の写真
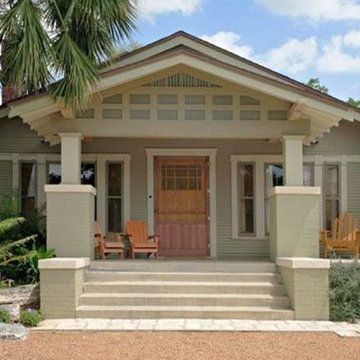
Designed and Built by Meltebeke Construction
他の地域にある高級な小さなトロピカルスタイルのおしゃれな家の外観の写真
他の地域にある高級な小さなトロピカルスタイルのおしゃれな家の外観の写真
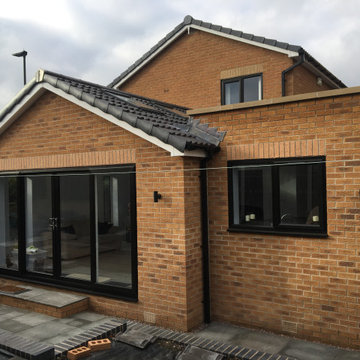
A modest brick built single storey extension wraps around the rear and side of the existing dwelling and abuts an existing garage to the side of the dwelling.
The Buff brickwork matches the 1990's house whilst black framed glazing provides a modern twist on the external characteristics.

Located near the base of Scottsdale landmark Pinnacle Peak, the Desert Prairie is surrounded by distant peaks as well as boulder conservation easements. This 30,710 square foot site was unique in terrain and shape and was in close proximity to adjacent properties. These unique challenges initiated a truly unique piece of architecture.
Planning of this residence was very complex as it weaved among the boulders. The owners were agnostic regarding style, yet wanted a warm palate with clean lines. The arrival point of the design journey was a desert interpretation of a prairie-styled home. The materials meet the surrounding desert with great harmony. Copper, undulating limestone, and Madre Perla quartzite all blend into a low-slung and highly protected home.
Located in Estancia Golf Club, the 5,325 square foot (conditioned) residence has been featured in Luxe Interiors + Design’s September/October 2018 issue. Additionally, the home has received numerous design awards.
Desert Prairie // Project Details
Architecture: Drewett Works
Builder: Argue Custom Homes
Interior Design: Lindsey Schultz Design
Interior Furnishings: Ownby Design
Landscape Architect: Greey|Pickett
Photography: Werner Segarra
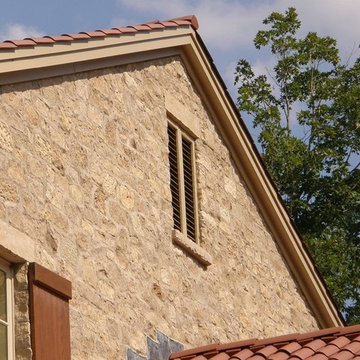
This close-up photo shows the textures and tumbled finish of the Quarry Mill's Tuscan Antique thin stone veneer. Tuscan Antique is a beautiful tumbled natural limestone veneer with a range of mostly gold tones. There are a few grey pieces as well as some light brown pieces in the mix. The tumbling process softens the edges and makes for a smoother texture. Although our display shows a raked mortar joint for consistency, Tuscan Antique lends itself to the flush or overgrout techniques of old-world architecture. Using a flush or overgrout technique takes you back to the times when stone was used structurally in the construction process. This is the perfect stone if your goal is to replicate a classic Italian villa.
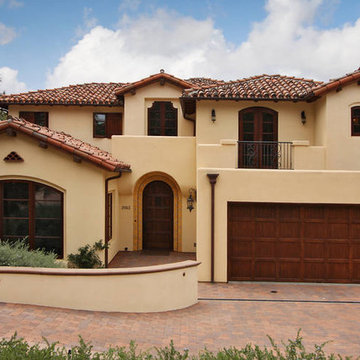
Via Pisa Prpject. New home construction Spec home designed and built by Rancho Santa Fe Craftsman
サンディエゴにある高級な地中海スタイルのおしゃれな家の外観 (漆喰サイディング、黄色い外壁) の写真
サンディエゴにある高級な地中海スタイルのおしゃれな家の外観 (漆喰サイディング、黄色い外壁) の写真

Hochwertige HPL-Fassadenplatten, in diesem Fall von der Fa. Trespa, ermöglichen Farbergänzungen an den Außenflächen. Hier wird der Eingangsbereich betont. Zwei weitere Betonungen an diesem Einfamilienhaus erfolgen an der Gaube und am hinteren Erker. Fensterfarbton und Fugenfarbe sind auf die Farbgebung abgestimmt.
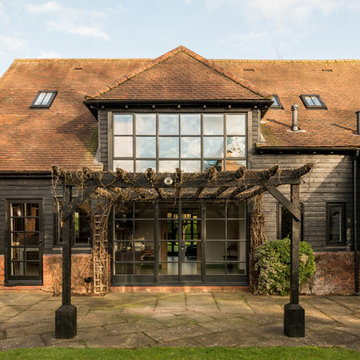
Conversion and renovation of a Grade II listed barn into a bright contemporary home
他の地域にある高級なカントリー風のおしゃれな家の外観の写真
他の地域にある高級なカントリー風のおしゃれな家の外観の写真
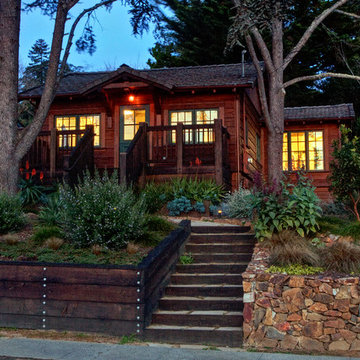
Restored one bedroom, one bath home. This is a compact house with a total of 750 square feet. The house was taken down to the studs and completely updated.
Mitchell Shenker Photography
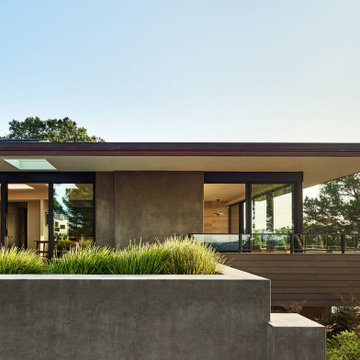
Mid-Century Modern Restoration -
Cantilever balcony with glass railing, mid-century-modern home renovation in Lafayette, California.
Photo by Jonathan Mitchell Photography
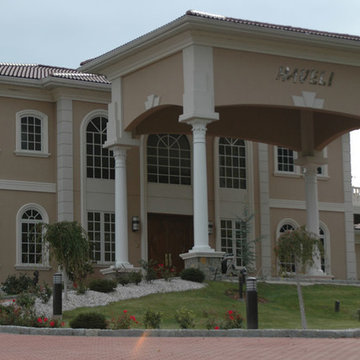
Frontview of finished custom home
ニューヨークにあるラグジュアリーな巨大なトラディショナルスタイルのおしゃれな家の外観 (漆喰サイディング) の写真
ニューヨークにあるラグジュアリーな巨大なトラディショナルスタイルのおしゃれな家の外観 (漆喰サイディング) の写真
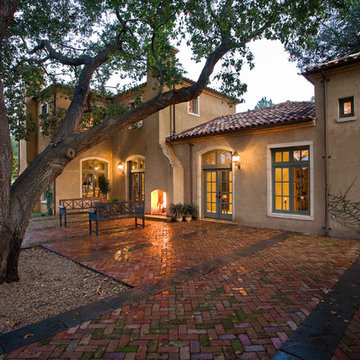
WHAT MAKES VILLA TERRA GREEN?
1. Rammed Earth and PISE Walls
Beyond it’s beautiful qualities and “Old World” look, the rammed earth and PISE walls (pneumatically impacted stabilized earth) drastically reduce the use of trees for the initial wall framing lumber. And because this “Earth Structure” will far outlast any wood frame building, trees are again saved many times over, creating the foundation for the true model of sustainability. We have created a house that will essentially last forever, instead of having to be rebuilt every 50 to 75 years.
The 18” thick PISE walls and concrete floors also provide thermal mass, an integral part of the passive solar design of the house. These features help keep the house naturally cooler in summer and retaining heat in winter, greatly reducing the heating and cooling loads and energy use.
2. High Content Fly Ash Concrete Foundation
Use of high content (25%) fly ash (industrial waste byproduct) in place of Portland Cement results in reduction of energy consumption and green house gas emissions associated with Portland cement production (second only to petroleum in terms of carbon dioxide emissions).
3. Reclaimed Plumbing Fixtures
All lavatory sinks and tubs were bought from salvage yards (tub is reportedly from the Jack Benny house in Hollywood). Reclaimed Carrara marble fountain has been made into the powder room sink.
4. Natural Daylighting
Use of numerous skylights and high transom windows to reduce electrical lighting loads during the day. Natural daylighting also has documented benefits on mood, productivity, and enjoyment of the space.
5. Photo Voltaic Solar Panels
Use of PV solar electric generation system to reduce electrical grid consumption, and bi-directional meter sends power back to the grid when it is needed most, on hot summer afternoons.
6. Hydronic Radiant Heat Floor
Use of hydronic radiant floor heating system saves energy, is more efficient for residential heating, is more comfortable for inhabitants, and promotes superior indoor air quality over forced air systems.
7. Natural/Passive Ventilation
Use of operable skylights operable high windows and ceiling fans, creates a natural convection current, thereby eliminating the need for an air conditioning system.
8. Passive Solar Design
Use of extensive east and south facing glass, proper overhangs, high interior mass, deciduous grape vines on appropriately placed trellises, to passively heat the home in winter, and protect the house from unnecessary heat gain in summer.
9. Reclaimed Lumber
- Douglas fir ceiling beams reclaimed from the Town & Country Village Shopping Center (now Santana Row) in San Jose.
- Douglas fir ceiling decking reclaimed from the 118 year old Notre Dame High School in downtown San Jose. TJI joists reclaimed from the “Millenium Man” movie set in Alameda used for floor and roof framing. Redwood ceiling beams reclaimed from a Los Altos cabana/trellis.
10. Extensive Use of Other Reclaimed Materials Two antique reclaimed European stone fireplace mantles grace the family room and master bedroom fireplaces. Interior doors with glass knobs reclaimed from the original house located at the property. Two large terraces utilize used brick salvaged from at least 15 different locations. Courtyard fountain is tiled using recycled and restored ceramic tiles from a 1928 California Colonial house in Los Altos. Cabinet lumber from original house used for closet shelving. Plywood from crates that the windows and doors were delivered in were used to create garage shear walls. Foundation forms were salvaged and rip cut for use as interior stud walls. Garage doors were salvaged from a remodel project in Mountain View.
11. Ground Source Heat Pump
- Ground source heat pump uses geothermal energy to heat the house and domestic water, greatly reducing natural gas and fossil fuel consumption.
12. Low VOC Paint
Clay Plaster Wall Finishes VOC-free interior paint and stain finishes promotes healthy indoor air quality, reduces exacerbation of respiratory ailments such as asthma and lung cancer. Extensive use of American Clay Plaster integral color wall finish eliminates need for painted walls.
13. High Efficiency Windows
Use of energy efficient dual pane thermal glazing with “Low e” coating at all doors and windows reduces heat gain in summer and heat loss in winter, cutting energy use.
14. Engineered Structural Lumber
Extensive use of engineered lumber for structural framing and sheathing reduces cutting of old growth forests, and encourages use of “crop lumber”.
15. FSC Certified Mill Work
Extensive use of FSC (Forest Stewardship Council) certified sustainable lumber products for cabinetry, hardwood flooring, trim, etc. further protects the environment through third party monitoring and certification of the entire supply chain.
16. Cotton Insulation
Formaldehyde-free cotton insulation made from recycled blue jeans used extensively for attic insulation.
photography by Frank Paul Perez
ブラウンの瓦屋根の家 (緑化屋根) の写真
5
