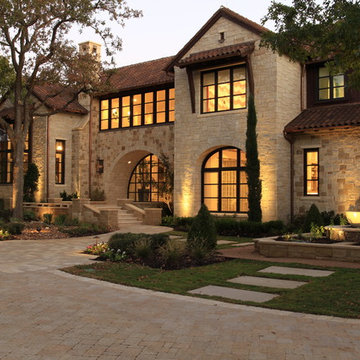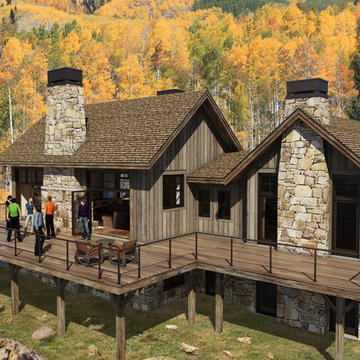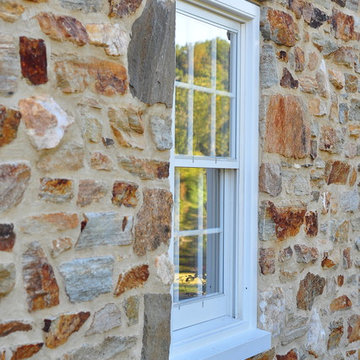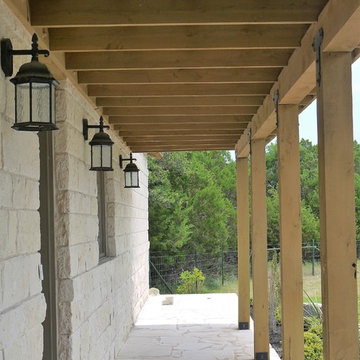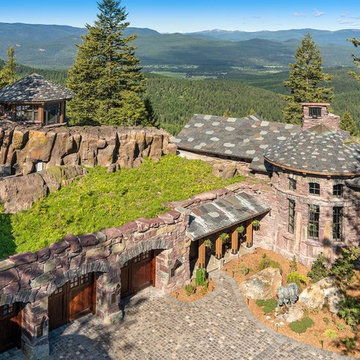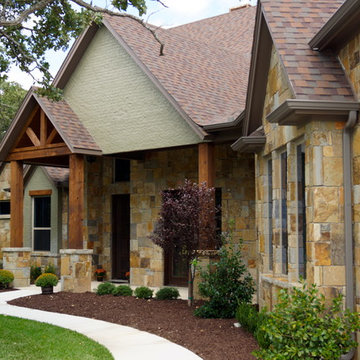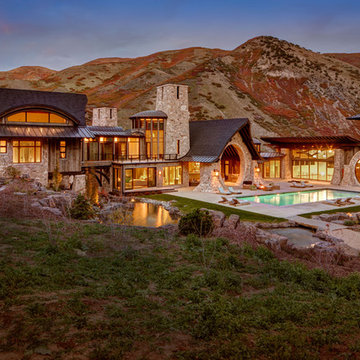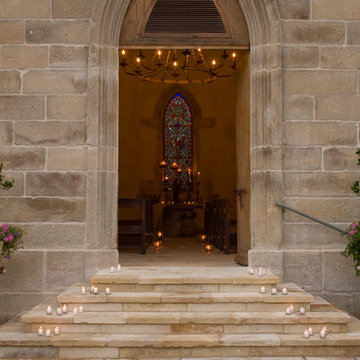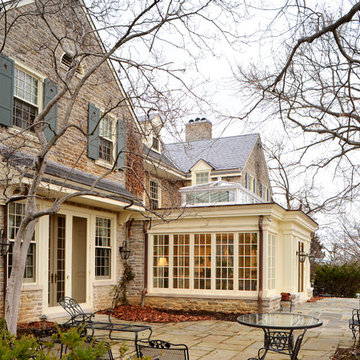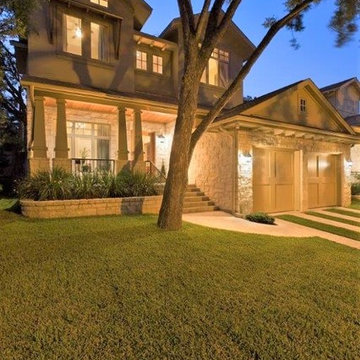ブラウンの切妻屋根の家 (石材サイディング) の写真
絞り込み:
資材コスト
並び替え:今日の人気順
写真 1〜20 枚目(全 720 枚)
1/4
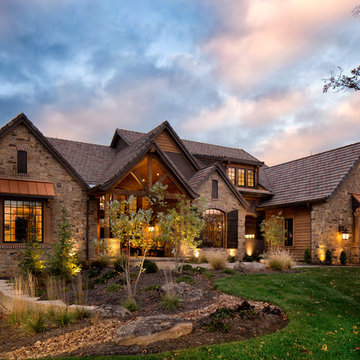
This comfortable, yet gorgeous, family home combines top quality building and technological features with all of the elements a growing family needs. Between the plentiful, made-for-them custom features, and a spacious, open floorplan, this family can relax and enjoy living in their beautiful dream home for years to come.
Photos by Thompson Photography
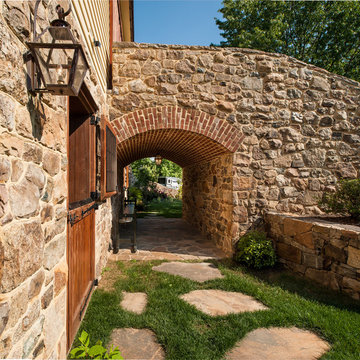
Photographer: Angle Eye Photography
フィラデルフィアにあるトラディショナルスタイルのおしゃれな家の外観 (石材サイディング) の写真
フィラデルフィアにあるトラディショナルスタイルのおしゃれな家の外観 (石材サイディング) の写真

Nestled in the foothills of the Blue Ridge Mountains, this cottage blends old world authenticity with contemporary design elements.
他の地域にあるラスティックスタイルのおしゃれな家の外観 (石材サイディング、マルチカラーの外壁) の写真
他の地域にあるラスティックスタイルのおしゃれな家の外観 (石材サイディング、マルチカラーの外壁) の写真

This homage to prairie style architecture located at The Rim Golf Club in Payson, Arizona was designed for owner/builder/landscaper Tom Beck.
This home appears literally fastened to the site by way of both careful design as well as a lichen-loving organic material palatte. Forged from a weathering steel roof (aka Cor-Ten), hand-formed cedar beams, laser cut steel fasteners, and a rugged stacked stone veneer base, this home is the ideal northern Arizona getaway.
Expansive covered terraces offer views of the Tom Weiskopf and Jay Morrish designed golf course, the largest stand of Ponderosa Pines in the US, as well as the majestic Mogollon Rim and Stewart Mountains, making this an ideal place to beat the heat of the Valley of the Sun.
Designing a personal dwelling for a builder is always an honor for us. Thanks, Tom, for the opportunity to share your vision.
Project Details | Northern Exposure, The Rim – Payson, AZ
Architect: C.P. Drewett, AIA, NCARB, Drewett Works, Scottsdale, AZ
Builder: Thomas Beck, LTD, Scottsdale, AZ
Photographer: Dino Tonn, Scottsdale, AZ

Another view of the front entry and courtyard. Use of different materials helps to highlight the homes contemporary take on a NW lodge style home
ポートランドにある高級なラスティックスタイルのおしゃれな家の外観 (石材サイディング、マルチカラーの外壁) の写真
ポートランドにある高級なラスティックスタイルのおしゃれな家の外観 (石材サイディング、マルチカラーの外壁) の写真
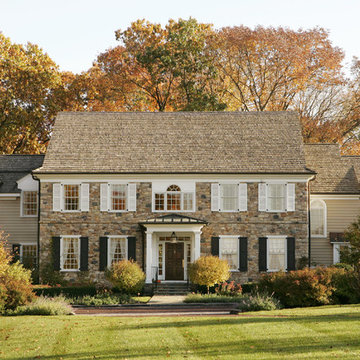
Custom home in Bucks County PA designed and built by Trueblood.
[photo: Tom Grimes]
フィラデルフィアにあるトラディショナルスタイルのおしゃれな家の外観 (石材サイディング) の写真
フィラデルフィアにあるトラディショナルスタイルのおしゃれな家の外観 (石材サイディング) の写真
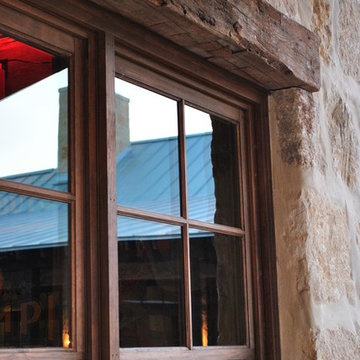
The 3,400 SF, 3 – bedroom, 3 ½ bath main house feels larger than it is because we pulled the kids’ bedroom wing and master suite wing out from the public spaces and connected all three with a TV Den.
Convenient ranch house features include a porte cochere at the side entrance to the mud room, a utility/sewing room near the kitchen, and covered porches that wrap two sides of the pool terrace.
We designed a separate icehouse to showcase the owner’s unique collection of Texas memorabilia. The building includes a guest suite and a comfortable porch overlooking the pool.
The main house and icehouse utilize reclaimed wood siding, brick, stone, tie, tin, and timbers alongside appropriate new materials to add a feeling of age.
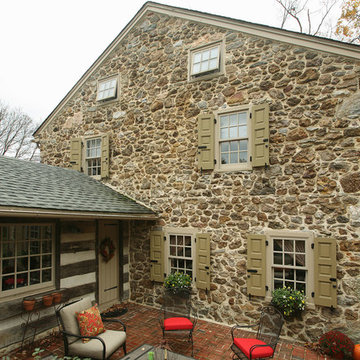
Chuck Bickford - Fine Homebuilding
フィラデルフィアにある小さなカントリー風のおしゃれな家の外観 (石材サイディング) の写真
フィラデルフィアにある小さなカントリー風のおしゃれな家の外観 (石材サイディング) の写真
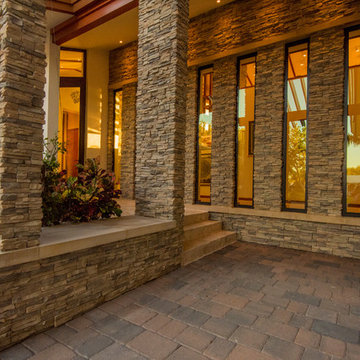
This is a home that was designed around the property. With views in every direction from the master suite and almost everywhere else in the home. The home was designed by local architect Randy Sample and the interior architecture was designed by Maurice Jennings Architecture, a disciple of E. Fay Jones. New Construction of a 4,400 sf custom home in the Southbay Neighborhood of Osprey, FL, just south of Sarasota.
Photo - Ricky Perrone
ブラウンの切妻屋根の家 (石材サイディング) の写真
1
