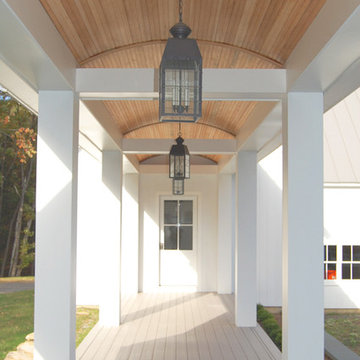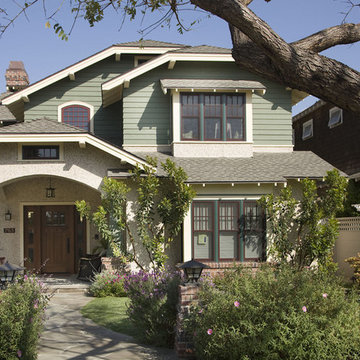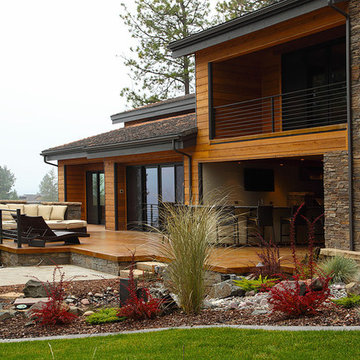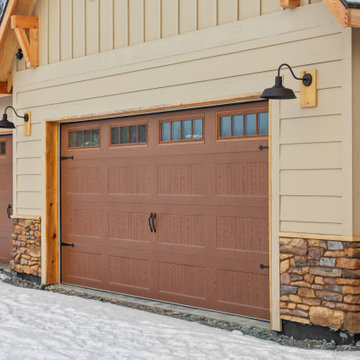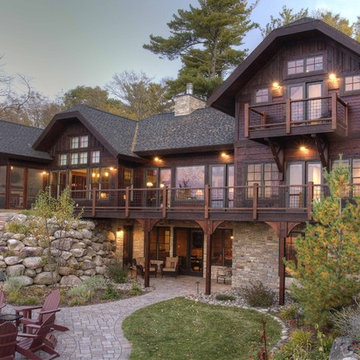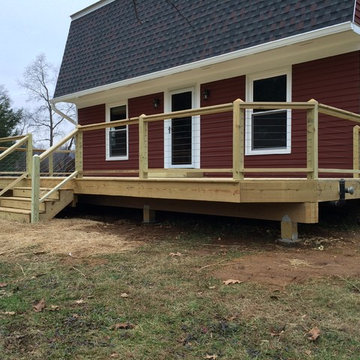ブラウンの家の外観 (コンクリート繊維板サイディング) の写真
絞り込み:
資材コスト
並び替え:今日の人気順
写真 1〜20 枚目(全 126 枚)
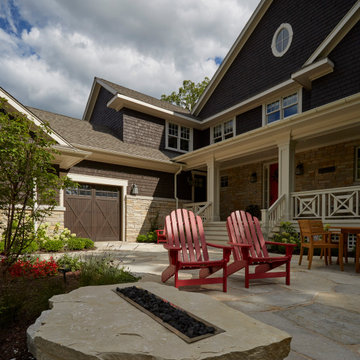
Firepit built into large boulder on front flagstone patio
シカゴにあるラグジュアリーなトラディショナルスタイルのおしゃれな家の外観の写真
シカゴにあるラグジュアリーなトラディショナルスタイルのおしゃれな家の外観の写真

дачный дом из рубленого бревна с камышовой крышей
他の地域にあるお手頃価格のラスティックスタイルのおしゃれな家の外観 (緑化屋根) の写真
他の地域にあるお手頃価格のラスティックスタイルのおしゃれな家の外観 (緑化屋根) の写真
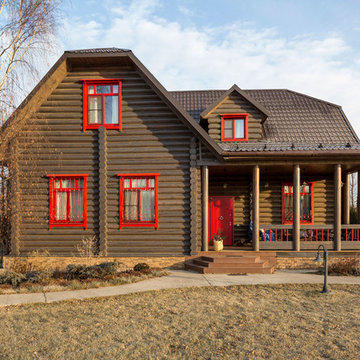
Дизайнер - Татьяна Иванова;
Фото - Евгений Кулибаба
モスクワにあるカントリー風のおしゃれな家の外観の写真
モスクワにあるカントリー風のおしゃれな家の外観の写真
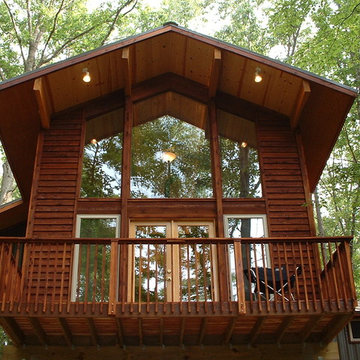
1,000 square foot cabin for a university professor and his family located outside of Eureka Springs, Arkansas. The cabin consists of two main areas, living and bedroom, connected by a bridge containing the bathroom and laundry. There is also a loft open to both the living area and the entry.
MJP Architect
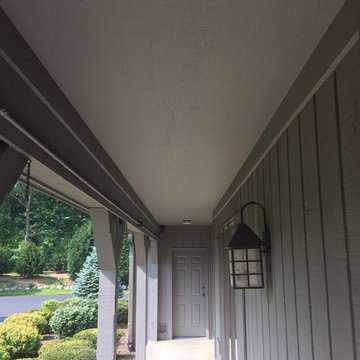
•Pressure Washed the Exterior to remove all Mold and Mildew in preparation for Painting
House Siding and Trim-
•Scraped all loose and peeling Stain
•Caulked all large Cracks and Filled all large Knot Holes
•Caulked around all Windows and Doors where cracked
•Loose Caulk removed as needed for a proper seal
•Spot Primed all bare wood
•Re-nailed loose Siding and Trim Boards
•Stained all Siding and Trim with a custom-made color
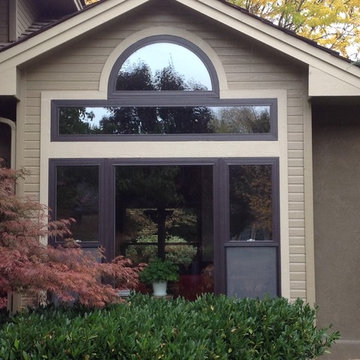
This is Andersens 100 series window in dark bronze.
ボイシにある高級なトラディショナルスタイルのおしゃれな家の外観 (コンクリート繊維板サイディング) の写真
ボイシにある高級なトラディショナルスタイルのおしゃれな家の外観 (コンクリート繊維板サイディング) の写真

Craftsman renovation and extension
ロサンゼルスにある高級な中くらいなトラディショナルスタイルのおしゃれな家の外観 (ウッドシングル張り) の写真
ロサンゼルスにある高級な中くらいなトラディショナルスタイルのおしゃれな家の外観 (ウッドシングル張り) の写真

Every detail of this European villa-style home exudes a uniquely finished feel. Our design goals were to invoke a sense of travel while simultaneously cultivating a homely and inviting ambience. This project reflects our commitment to crafting spaces seamlessly blending luxury with functionality.
Our clients, who are experienced builders, constructed their European villa-style home years ago on a stunning lakefront property. The meticulous attention to design is evident throughout this expansive residence and includes plenty of outdoor seating options for delightful entertaining.
---
Project completed by Wendy Langston's Everything Home interior design firm, which serves Carmel, Zionsville, Fishers, Westfield, Noblesville, and Indianapolis.
For more about Everything Home, see here: https://everythinghomedesigns.com/
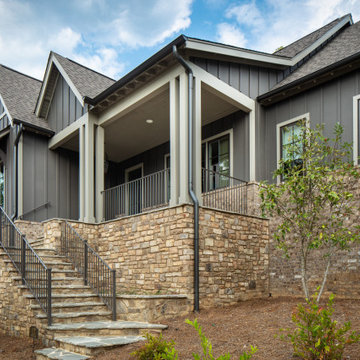
Exterior of new home built by Towne Builders in the Towne of Mt Laurel (Shoal Creek), photographed by Birmingham Alabama based architectural and interiors photographer Tommy Daspit. See more of his work at http://tommydaspit.com
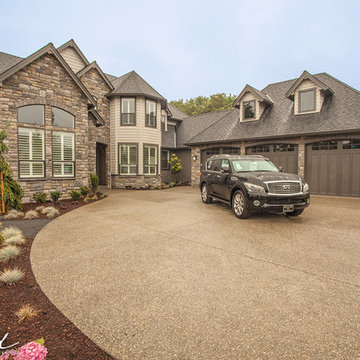
The Finleigh - Transitional Craftsman in Vancouver, Washington by Cascade West Development Inc.
Welcome to the Finleigh, a newer style transitional home that breaks the typical “New Home” mold. The exterior of this home boasts some traditional elements you would typically find in a NW Craftsman Style Design.
A steeper, more masculine 12/12 roof pitch, gorgeous dormers, a roof combination of gables and hips, a sprawling three car garage, massive amounts of stone and traditional siding, extend a comfortable welcoming hand to all.
Cascade West Facebook: https://goo.gl/MCD2U1
Cascade West Website: https://goo.gl/XHm7Un
These photos, like many of ours, were taken by the good people of ExposioHDR - Portland, Or
Exposio Facebook: https://goo.gl/SpSvyo
Exposio Website: https://goo.gl/Cbm8Ya
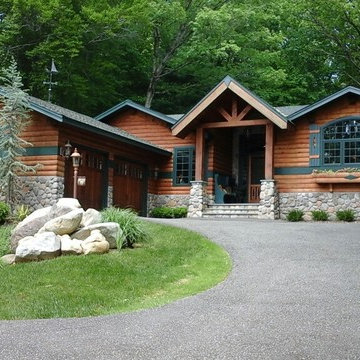
Rustic ranch featuring detailed stone work and custom siding and wood carriage style garage doors.
ニューヨークにあるラスティックスタイルのおしゃれな家の外観の写真
ニューヨークにあるラスティックスタイルのおしゃれな家の外観の写真
ブラウンの家の外観 (コンクリート繊維板サイディング) の写真
1
