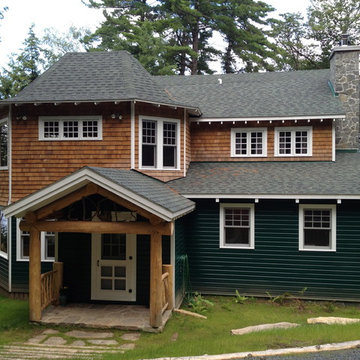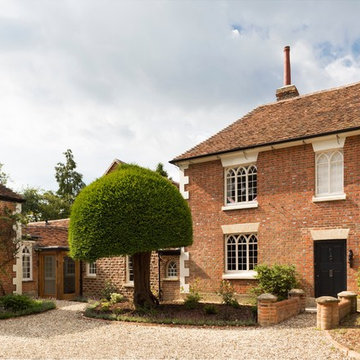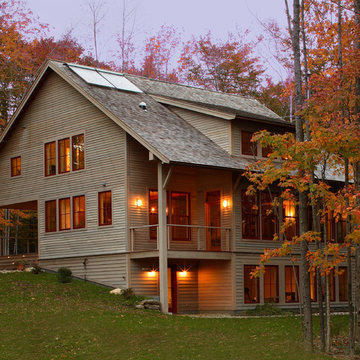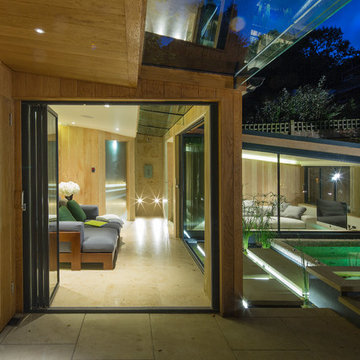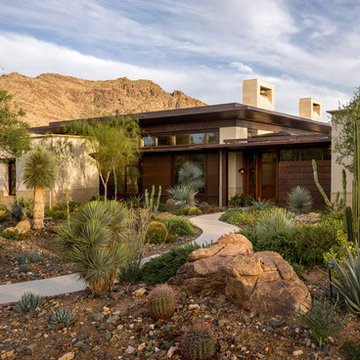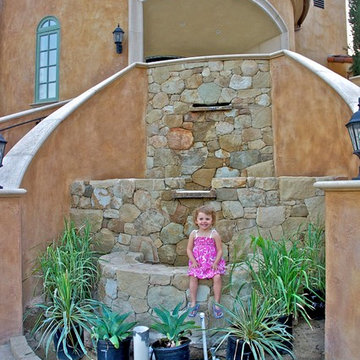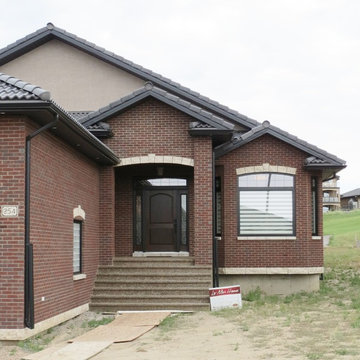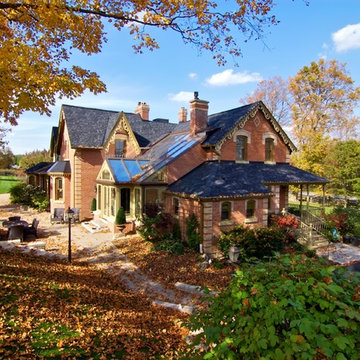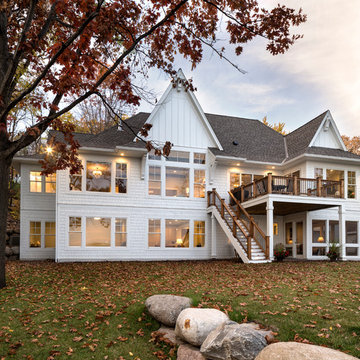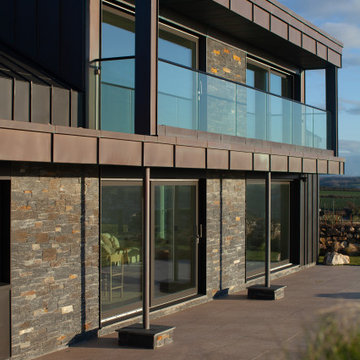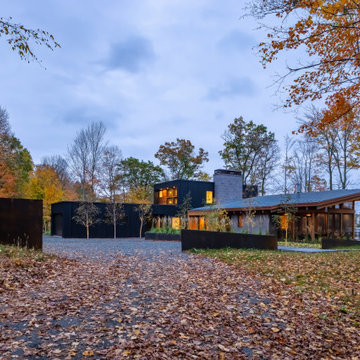ブラウンの家の外観の写真
絞り込み:
資材コスト
並び替え:今日の人気順
写真 1781〜1800 枚目(全 93,788 枚)
1/2
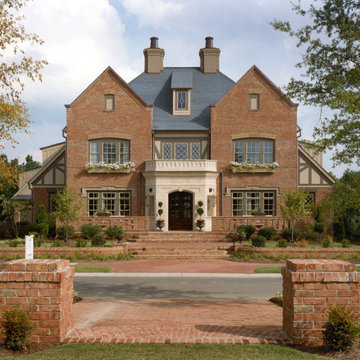
Award-winning Heydon Hall sales and design center showhome by Simonini Builders
Photo: Southern Exposure
シャーロットにあるトラディショナルスタイルのおしゃれな家の外観 (レンガサイディング) の写真
シャーロットにあるトラディショナルスタイルのおしゃれな家の外観 (レンガサイディング) の写真
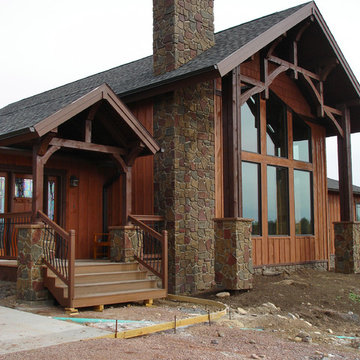
Fieldstone faux stone siding creates a durable and gorgeous exterior, beautifully contrasting with the wooden truss and wood siding to create a rustic modern appearance.
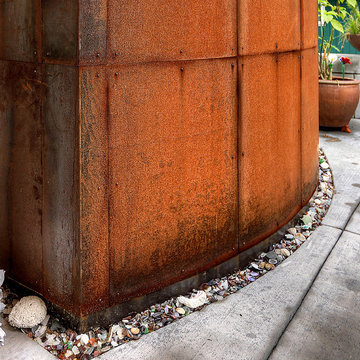
Detail of Coreten steel siding on the bay window.
シアトルにある高級な中くらいなビーチスタイルのおしゃれな家の外観 (メタルサイディング) の写真
シアトルにある高級な中くらいなビーチスタイルのおしゃれな家の外観 (メタルサイディング) の写真
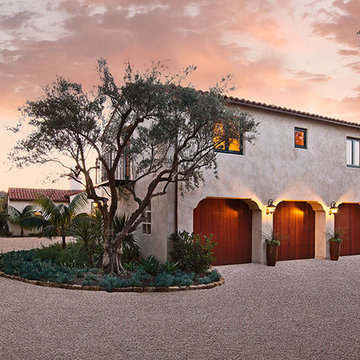
Architect: Bob Easton AIA
General Contractor: Allen Construction
Photographer: Jim Bartsch Photography
サンタバーバラにある高級な地中海スタイルのおしゃれな家の外観 (漆喰サイディング) の写真
サンタバーバラにある高級な地中海スタイルのおしゃれな家の外観 (漆喰サイディング) の写真
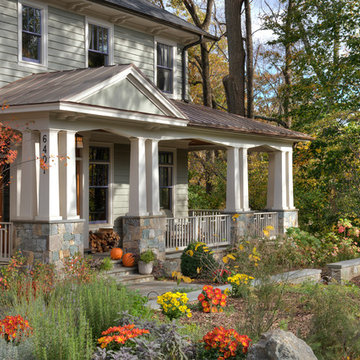
Anice Hoachlander, Hoachlander Davis Photography
ワシントンD.C.にあるトラディショナルスタイルのおしゃれな家の外観の写真
ワシントンD.C.にあるトラディショナルスタイルのおしゃれな家の外観の写真
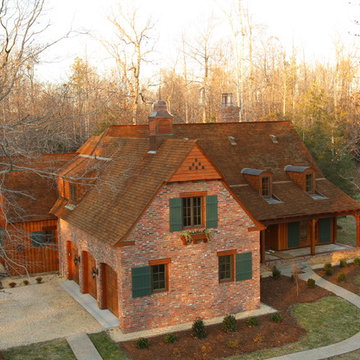
Reclaimed brick, antique heart pine beams, reclaimed wood, reclaimed beams, copper cupola, viniterra, red wood garage doors, juniper siding
リッチモンドにある高級なトラディショナルスタイルのおしゃれな家の外観 (混合材サイディング) の写真
リッチモンドにある高級なトラディショナルスタイルのおしゃれな家の外観 (混合材サイディング) の写真
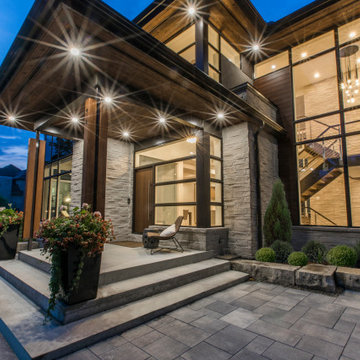
Built for entertaining in mind for indoors & outdoors, this two storey, four bedroom, three car garage, c/w in-law suite, is an open concept floor plan, to accommodate the space for the primary family with live-in aging parents.
The space flows seamlessly upon entering the home boasting contemporary styling & modern sleek finishes throughout.
Expansive amount of glazing for natural lighting floods the home
A two storey Entry/Foyer extends into the two storey Great room, featuring a 72"" linear fireplace with wood veneer feature wall.
The mezzanine splits the space overlooking the foyer & great room, interconnected to two storey cultured stone feature wall anchoring the entire open main level together.
The “U”-shaped floating open riser stairwell with sleek modern guardrails, features two storey window glazing on two walls creating a corner focal point.
An in-law suite situated on the main level uniquely designed, c/w a private outdoor amenity space for independent living & entertaining.
A large ultra-modern style kitchen, with massive walk-in Pantry, with a huge island & stools that flows into the covered lanai equipped with an outdoor kitchen, tying the indoor space with the outdoors.
The Dining Room serves as the main eating area & formal dinner functions.
Access off foyer to an open concept office with glass wall.
The 2nd floor features a Master Bedroom with open concept walk-in closet & spacious master ensuite, plus three additional bedrooms, with a shared an private ensuite & a Laundry room with ample circulation space to iron & fold clothing.
Outdoor amenity space include an in-ground pool & outdoor cabana c/w a sitting area with fire pit, combined in a heavily wooded forest setting, surrounded by nature, makes living in this home feel like you are on luxury holiday in a private resort like setting.
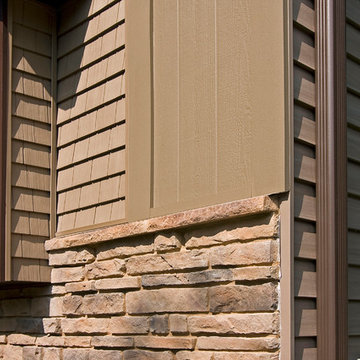
This CertainTeed Award of Excellence and HBA Homer Award winning home makeover is a combination of CertainTeed fiber cement and vinyl were used for the siding, and architectural shingles were installed on the roof. The home received all new replacement windows and a front door, all by Pella. Their home has been completely transformed and is ready for another 25 years of dependable and beautiful service.
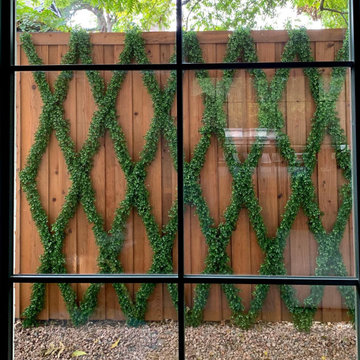
UV rated Boxwood garland in a crosshatch pattern on an outdoor backyard fence.
ダラスにあるお手頃価格の中くらいなおしゃれな家の外観の写真
ダラスにあるお手頃価格の中くらいなおしゃれな家の外観の写真
ブラウンの家の外観の写真
90
