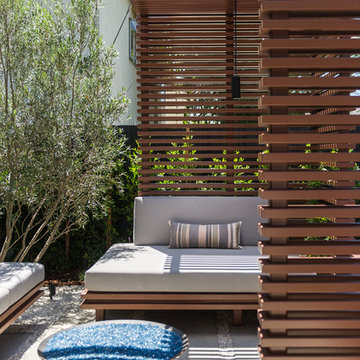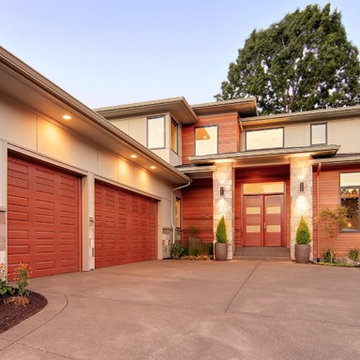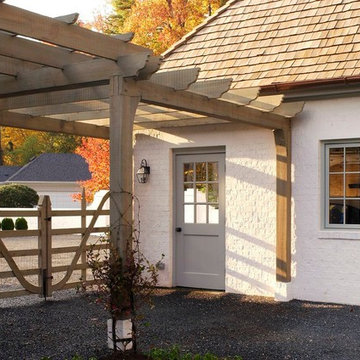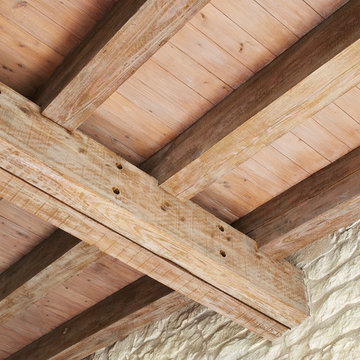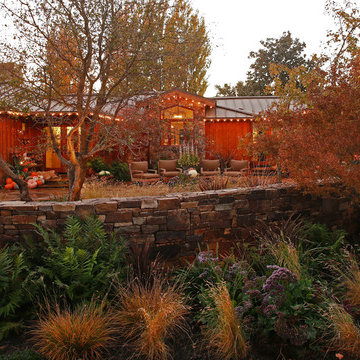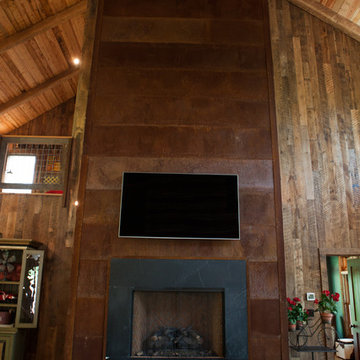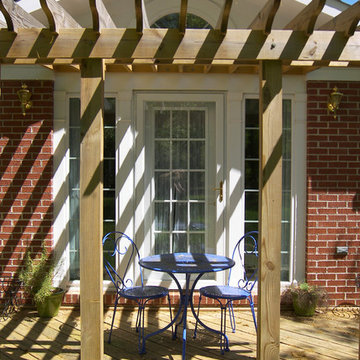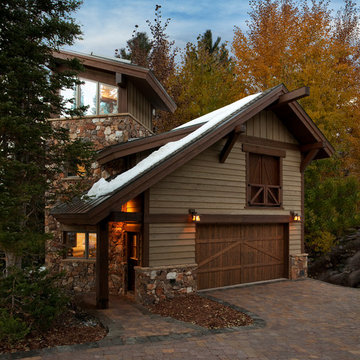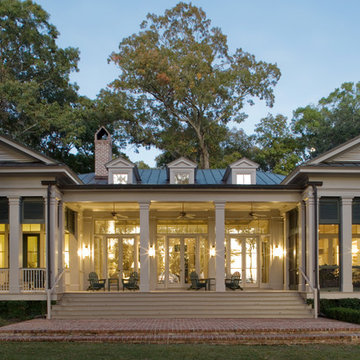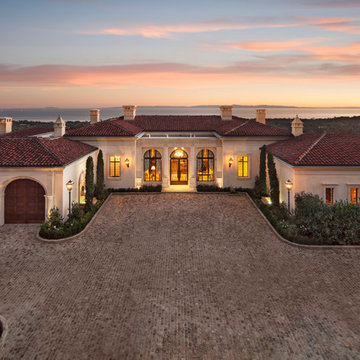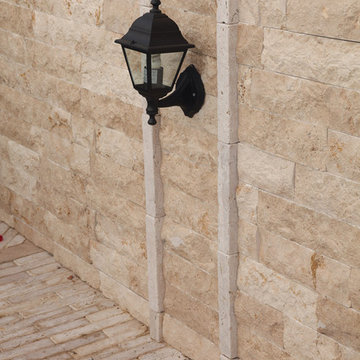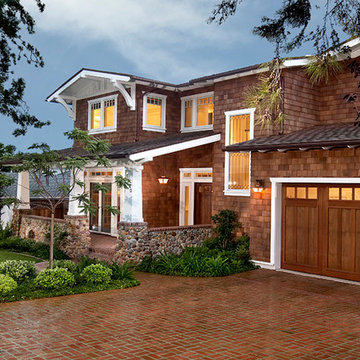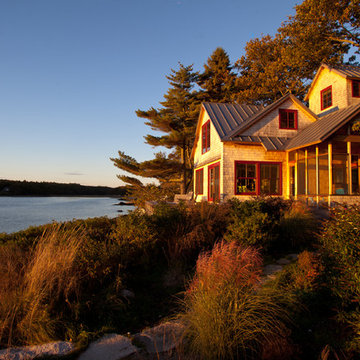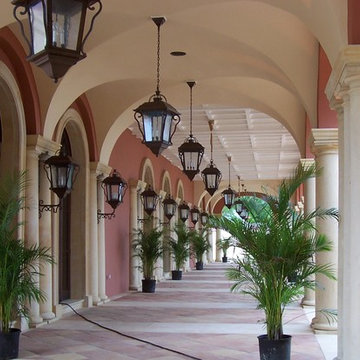ブラウンの家の外観の写真
絞り込み:
資材コスト
並び替え:今日の人気順
写真 2921〜2940 枚目(全 93,849 枚)
1/2

外観
車の趣味のご主人のための、ビルトインガレージのある家。
ツーバイフォー構造で車二台分の開口幅を確保するために、「門型フレーム」を採用しています。
2階バルコニーのほかに、ルーフバルコニーをご希望されたので、片流れの大屋根とパラペットのスクエアを組み合わせたシルエットになりました。
ダイナミックなカタチがシャープになりすぎないよう、ツートンカラーのダーク色のサイディングは「織物」の柄のような優しい素材感のあるものに。
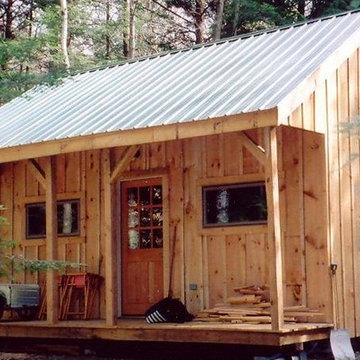
One of Jamaica Cottage Shops most popular designs. Tiny house at 416 sq.ft, includes a loft. Hand made in Vermont, from native rough sawn hemlock and pine lumber, the prefab cottage kit includes all fastening hardware, metal roofing, and step-by-step plans necessary for assembly. Rugged post and beam techniques passed down through the centuries are at the foundation of this sturdy, picturesque retreat reminiscent of old New England. Have your own “Vermont cottage” in your backyard.
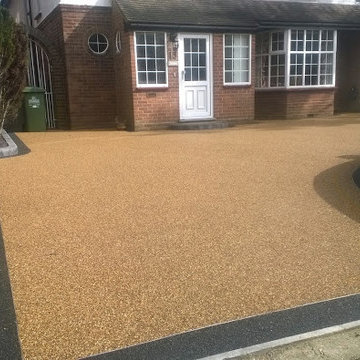
Call Resin Floors North East on 0191 9033475 we supply and install state of the art seamless resin flooring systems, polished concrete flooring, seamless resin bound paving, resin bound stone surfacing systems, decorative aggregates, resin drives, resin driveways, resin paving, resin bonded aggregates, resin bound paths, resin bound patios, resin bonded gravel, stone carpets, epoxy flooring, polyurethane flooring, acrylic flooring, polyaspartic flooring, industrial floor and wall coatings throughout the North East in Newcastle, County Durham, Sunderland, Washington, Middlesbrough, Morpeth, Jarrow, Longbenton, Benton, Tynemouth, Newton Aycliffe, Moorside, Forest Hall, Chester le Street, Hetton le Hole, Cullercoats, Darlington, Gateshead, South Shields, North Shields, Stockton on Tees, Redcar, Peterlee, Easington, Stanley, Hexham, Northumberland, Teesside, Billingham, Berwick, Consett, Newton Aycliffe, Sedgfield, Bishop Auckland, Crook, Spennymoor, North Tyneside, Ashington, South Tyneside, Boldon, Cleadon, Whitburn, Alnwick, Carlisle, Cumbria, York, Whitby, North Yorkshire, Thirsk, Ripon, Richmond, Seaham, Yarm, Skipton, Catterick, Wetherby Tyne and Wear, Leeds West Yorkshire, South East England, North, East, South, West, Central London and throughout the UK offering an unrivaled nationwide service. Contact us and we will be pleased to discuss your requirements, provide detailed specifications and samples or a free quotation.
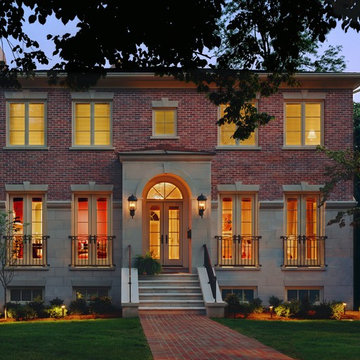
Alise O'Brien Photography
As Featured in http://www.stlmag.com/St-Louis-AT-HOME/ The Forever House
Practicality, programming flexibility, amenities, innovative design, and rpojection toward the site and landscaping are common goals. Sometimes the site's inherent contradictions establish the design and the final design pays homage to the site. Such is the case in this Classic home, built in Old Towne Clayton on a City lot.
The family had one basic requirement: they wanted a home to last their entire lives. The result of the design team is a stack of three floors, each with 2,200 s.f.. This is a basic design, termed a foursquare house, with four large rooms on each floor - a plan that has been used for centuries. The exterior is classic: the interior provides a twist. Interior architectural details call to mind details from the Arts and Crafts movement, such as archways throughout the house, simple millwork, and hardwre appropriate to the period.
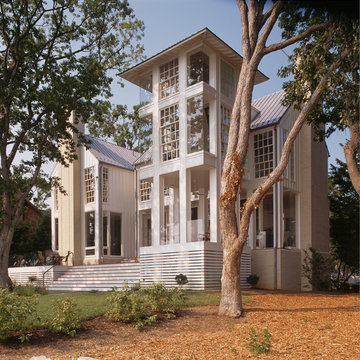
Exterior view of the South River Residence from the backyard, designed by Good Architecture, PC -
Wayne L. Good, FAIA, Architect
ワシントンD.C.にあるコンテンポラリースタイルのおしゃれな家の外観の写真
ワシントンD.C.にあるコンテンポラリースタイルのおしゃれな家の外観の写真
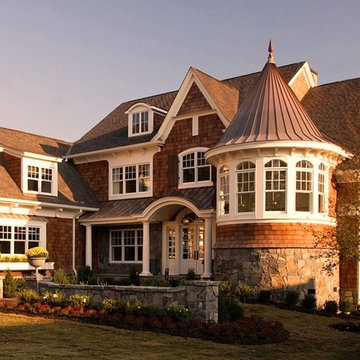
VanBrouck & Associates, Inc.
www.vanbrouck.com
photos by: www.bradzieglerphotography.com
デトロイトにあるヴィクトリアン調のおしゃれな家の外観 (石材サイディング) の写真
デトロイトにあるヴィクトリアン調のおしゃれな家の外観 (石材サイディング) の写真
ブラウンの家の外観の写真
147
