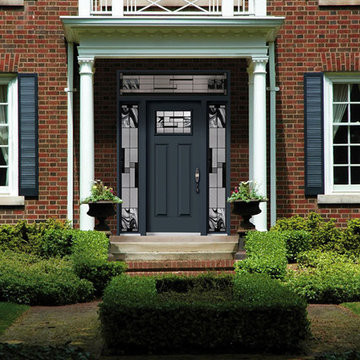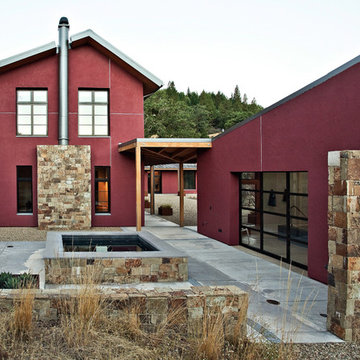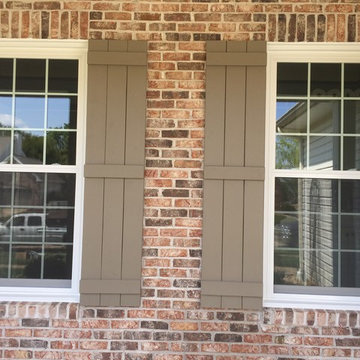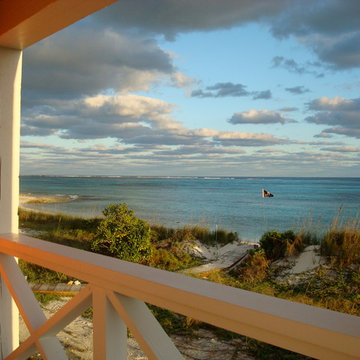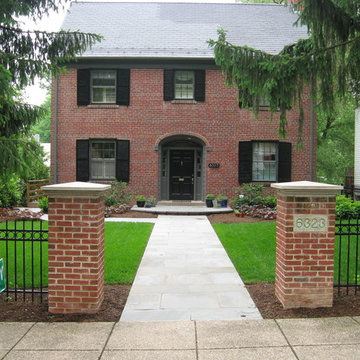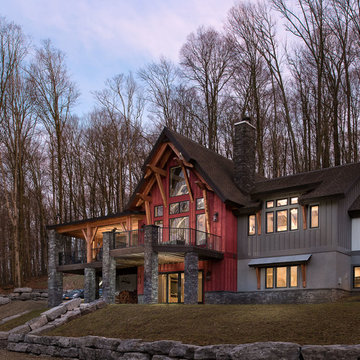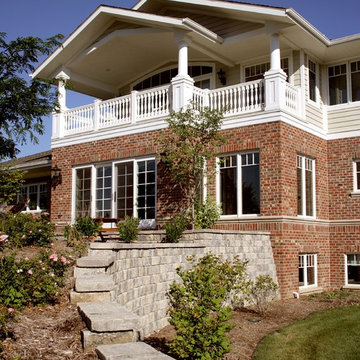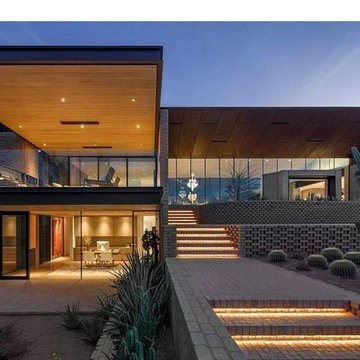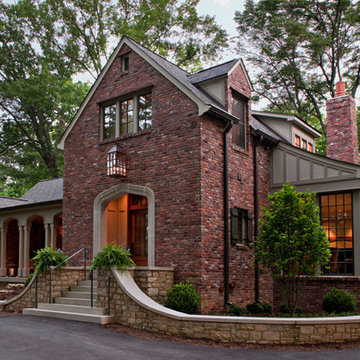ブラウンの家の外観の写真
絞り込み:
資材コスト
並び替え:今日の人気順
写真 1〜20 枚目(全 374 枚)
1/5
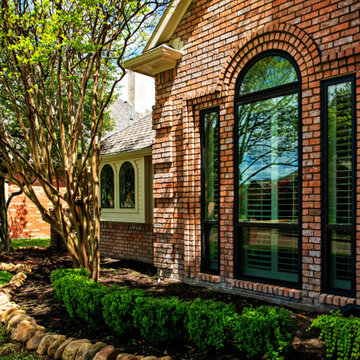
NT Traditions in Plano, TX.
NT Window is a regional leader in the production of premium replacement windows. The company started as a screen manufacturer over 30 years ago and today boasts hundreds of dealers across the Midwest and the Southeastern United States. NT Window prides itself on crafting innovative products that fill specific needs among replacement window clientele.

Beautiful home featuring Carrington Tudor brick and Kiamichi thin stone using Cemex Colonial Buff mortar.
他の地域にある高級なトラディショナルスタイルのおしゃれな家の外観 (レンガサイディング) の写真
他の地域にある高級なトラディショナルスタイルのおしゃれな家の外観 (レンガサイディング) の写真
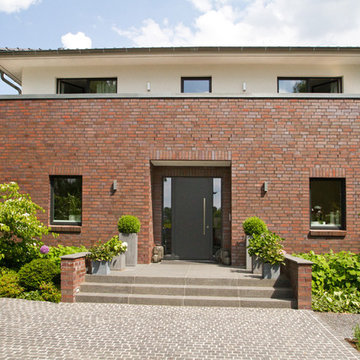
HGK erleichtert Ihnen bereits im Vorfeld Ihres Hausbaus viele Aufgaben oder nimmt Sie Ihnen sogar ab! Hier half HGK einem langjährigen Geschäftspartner bei der Suche bzw. beim Finden eines geeigneten Grundstücks. Gewünscht war ein Ort, der einem Haus für eine Familie mit vier Kindern ausreichend Fläche bietet – und dessen Lage es den Kindern erlaubt, an ihren bisherigen Schulen und Kindergärten zu bleiben. HGK fand das geeignete Grundstück und stand dem Bauherrn beim Ankauf beratend zur Seite – u.a. beim Baugrund und Baurecht.
Der große Platzbedarf erwies als anspruchsvolle Herausforderung für den Entwurf. Denn es sollte ein Haus für eine sechsköpfige Familie entstehen, mit Terrasse und vier gleichwertigen Kinderzimmern – und darüber hinaus auch eine Einliegerwohnung im Keller sowie ein Gartenhaus.
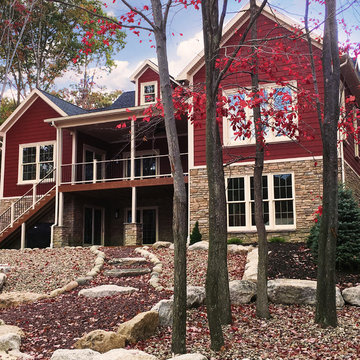
Celect Premium Siding in Carriage Red.
トロントにあるトラディショナルスタイルのおしゃれな家の外観 (ビニールサイディング) の写真
トロントにあるトラディショナルスタイルのおしゃれな家の外観 (ビニールサイディング) の写真
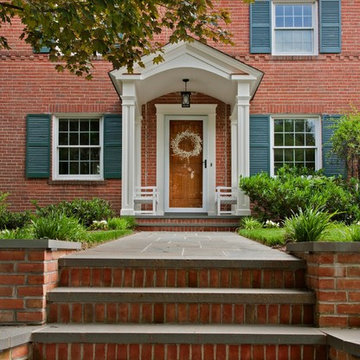
The proper balance and symmetry of the front Portico designed by the studios at Upton Architecture, LLC. creates a warm and inviting entrance to this Kensington Colonial.
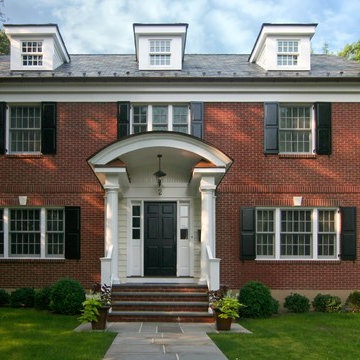
This home was originally a straight cape. The roof was removed and a full second floor added as well as a rear addition adding a garage bay and a family room above. New hand made brick and slate roof applied. The exterior trim is Azek and the shutters are cedar.
Architect: Mitchell Wilk
Photo: Scott Fisher
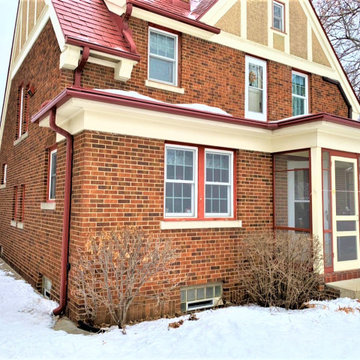
Wanting clog-free gutters that would divert water away from her 1930's era home, Jean chose to have our craftsmen install LeafGuard® Brand Gutters.
She appreciated that they were offered in red to match her home's brick siding.
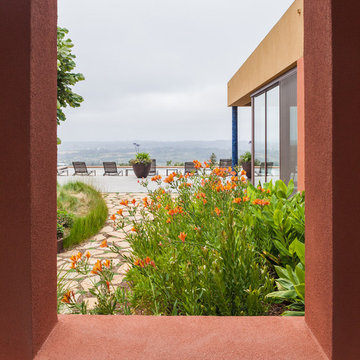
Corralitos, Watsonville, CA
Louie Leu Architect, Inc. collaborated in the role of Executive Architect on a custom home in Corralitas, CA, designed by Italian Architect, Aldo Andreoli.
Located just south of Santa Cruz, California, the site offers a great view of the Monterey Bay. Inspired by the traditional 'Casali' of Tuscany, the house is designed to incorporate separate elements connected to each other, in order to create the feeling of a village. The house incorporates sustainable and energy efficient criteria, such as 'passive-solar' orientation and high thermal and acoustic insulation. The interior will include natural finishes like clay plaster, natural stone and organic paint. The design includes solar panels, radiant heating and an overall healthy green approach.
Photography by Marco Ricca.
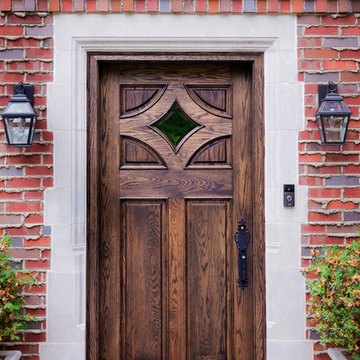
Built and designed by Shelton Design Build
Photos by MissLPhotography
他の地域にあるトラディショナルスタイルのおしゃれな家の外観 (レンガサイディング) の写真
他の地域にあるトラディショナルスタイルのおしゃれな家の外観 (レンガサイディング) の写真
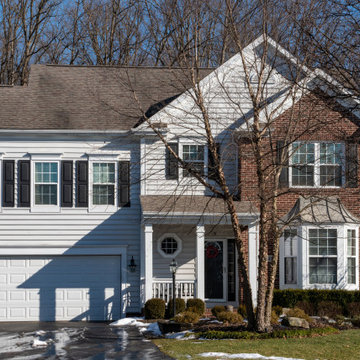
New Vinyl Replacement Windows, Built to Last and custom built for Midwestern Weather.
コロンバスにある高級なトランジショナルスタイルのおしゃれな家の外観 (レンガサイディング) の写真
コロンバスにある高級なトランジショナルスタイルのおしゃれな家の外観 (レンガサイディング) の写真
ブラウンの家の外観の写真
1
