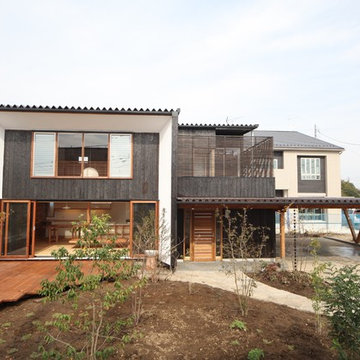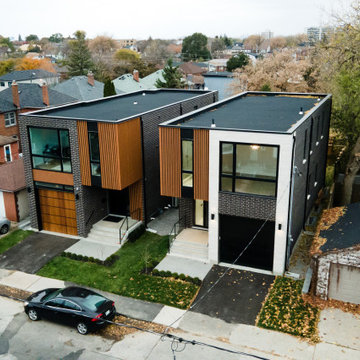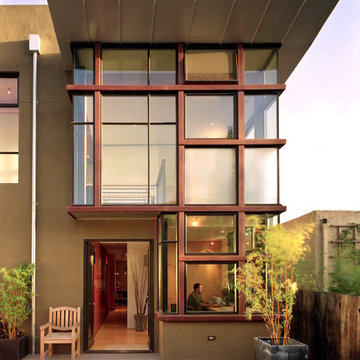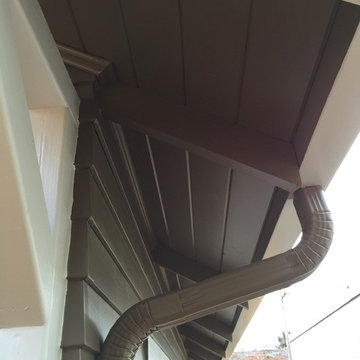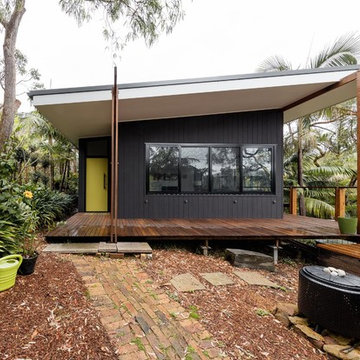小さなブラウンの黒い外観の家 (緑の外壁) の写真
絞り込み:
資材コスト
並び替え:今日の人気順
写真 1〜20 枚目(全 73 枚)
1/5

Fine craftsmanship and attention to detail has given new life to this Craftsman Bungalow, originally built in 1919. Architect: Blackbird Architects.. Photography: Jim Bartsch Photography

The project’s goal is to introduce more affordable contemporary homes for Triangle Area housing. This 1,800 SF modern ranch-style residence takes its shape from the archetypal gable form and helps to integrate itself into the neighborhood. Although the house presents a modern intervention, the project’s scale and proportional parameters integrate into its context.
Natural light and ventilation are passive goals for the project. A strong indoor-outdoor connection was sought by establishing views toward the wooded landscape and having a deck structure weave into the public area. North Carolina’s natural textures are represented in the simple black and tan palette of the facade.

Dieses Wohnhaus ist eines von insgesamt 3 Einzelhäusern die nun im Allgäu fertiggestellt wurden.
Unsere Architekten achteten besonders darauf, die lokalen Bedingungen neu zu interpretieren.
Da es sich bei dem Vorhaben um die Umgestaltung eines ganzen landwirtschaftlichen Anwesens handelte, ist es durch viel Fingerspitzengefühl gelungen, eine Alternative zum Leerstand auf dem Dorf aufzuzeigen.
Durch die Verbindung von Sanierung, Teilabriss und überlegten Neubaukonzepten hat diese Projekt für uns einen Modellcharakter.

The compact subdued cabin nestled under a lush second-growth forest overlooking Lake Rosegir. Built over an existing foundation, the new building is just over 800 square feet. Early design discussions focused on creating a compact, structure that was simple, unimposing, and efficient. Hidden in the foliage clad in dark stained cedar, the house welcomes light inside even on the grayest days. A deck sheltered under 100 yr old cedars is a perfect place to watch the water.
Project Team | Lindal Home
Architectural Designer | OTO Design
General Contractor | Love and sons
Photography | Patrick
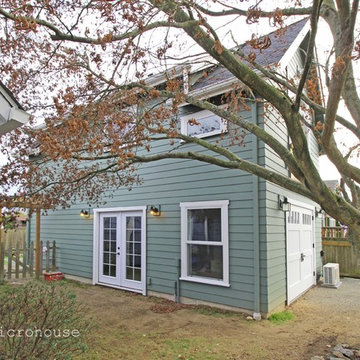
This crown hill backyard cottage features a ground floor artist studio and a 2nd floor apartment.
シアトルにあるお手頃価格の小さなおしゃれな家の外観 (コンクリート繊維板サイディング、緑の外壁) の写真
シアトルにあるお手頃価格の小さなおしゃれな家の外観 (コンクリート繊維板サイディング、緑の外壁) の写真
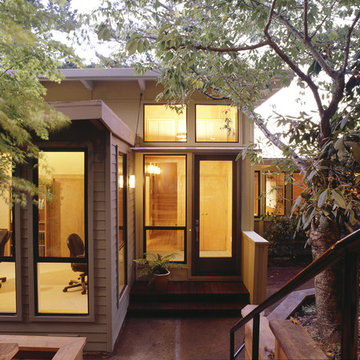
An extraordinary wooded setting high in the Berkeley Hills inspired spaces that reach up to gather sunlight through high clerestory windows, bringing life and color into this home.
The existing house was almost doubled with a new entry hall, home office, master suite, and new larger kitchen. The 1940’s Eichler-style house was low, horizontal, and built of dark wood siding outside and dark plywood paneling inside. We respected the horizontal gesture of the existing beam and wood plank structural system in the addition, but raised the ceiling height in several places to create light monitors – tall spaces that bring in the morning sun rising over Tilden Park and the waning evening light of a sun that sets at this site hours before it goes down for the rest of the Bay Area since this site is located just on the east side of the crest of the Berkeley Hills.
Photo: Mark Luthringer Photography
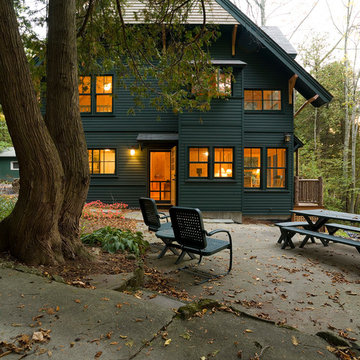
Lake House in Northern Vermont
バーリントンにあるお手頃価格の小さなトラディショナルスタイルのおしゃれな家の外観 (緑の外壁) の写真
バーリントンにあるお手頃価格の小さなトラディショナルスタイルのおしゃれな家の外観 (緑の外壁) の写真
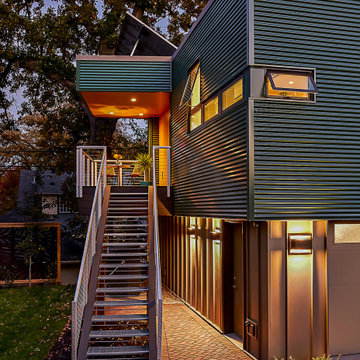
This accessory dwelling unit (ADU) is a sustainable, compact home for the homeowner's aging parent.
Although the home is only 660 sq. ft., it has a bedroom, full kitchen (with dishwasher!) and even an elevator for the aging parents. We used many strategically-placed windows and skylights to make the space feel more expansive. The ADU is also full of sustainable features, including the solar panels on the roof.
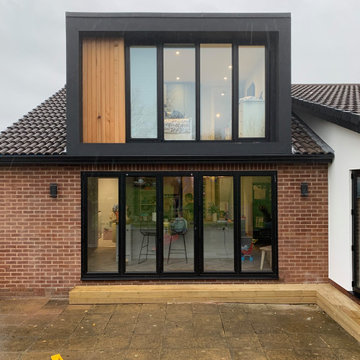
The dormer was framed with a projecting render surround, painted black to compliment the glazing whilst care was taken to line the vertical elements of the bi-folding doors at ground floor through with the glazing to the first floor bedroom.
The "blank" panel to the left hand side of the dormer is clad with cedar boarding to tie in with the cladding used on the ground floor aspect adjacent.
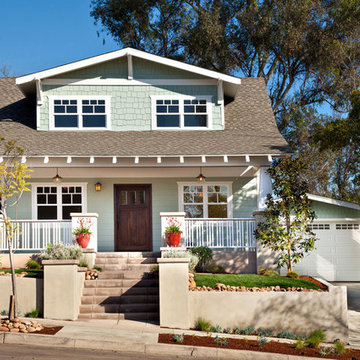
Front of the home was completely rebuilt including the patio area.
サンディエゴにある小さなトラディショナルスタイルのおしゃれな家の外観 (緑の外壁) の写真
サンディエゴにある小さなトラディショナルスタイルのおしゃれな家の外観 (緑の外壁) の写真

Design + Built + Curated by Steven Allen Designs 2021 - Custom Nouveau Bungalow Featuring Unique Stylistic Exterior Facade + Concrete Floors + Concrete Countertops + Concrete Plaster Walls + Custom White Oak & Lacquer Cabinets + Fine Interior Finishes + Multi-sliding Doors
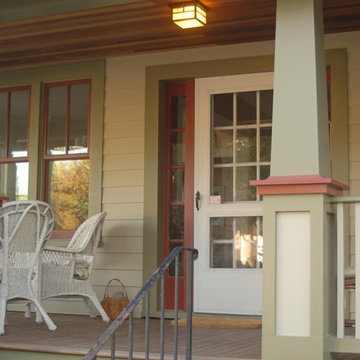
Rain chains complete this renovation of a Sears Craftsman in Alexandria, VA.
ワシントンD.C.にある高級な小さなトラディショナルスタイルのおしゃれな家の外観 (緑の外壁) の写真
ワシントンD.C.にある高級な小さなトラディショナルスタイルのおしゃれな家の外観 (緑の外壁) の写真
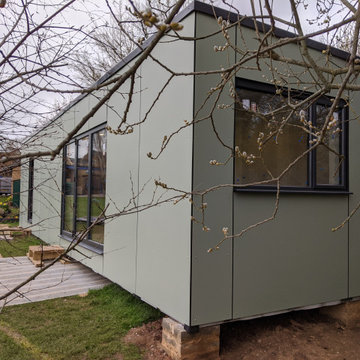
A stunning compact one bedroom annex shipping container home.
The perfect choice for a first time buyer, offering a truly affordable way to build their very own first home, or alternatively, the H1 would serve perfectly as a retirement home to keep loved ones close, but allow them to retain a sense of independence.
Features included with H1 are:
Master bedroom with fitted wardrobes.
Master shower room with full size walk-in shower enclosure, storage, modern WC and wash basin.
Open plan kitchen, dining, and living room, with large glass bi-folding doors.
DIMENSIONS: 12.5m x 2.8m footprint (approx.)
LIVING SPACE: 27 SqM (approx.)
PRICE: £49,000 (for basic model shown)
小さなブラウンの黒い外観の家 (緑の外壁) の写真
1
