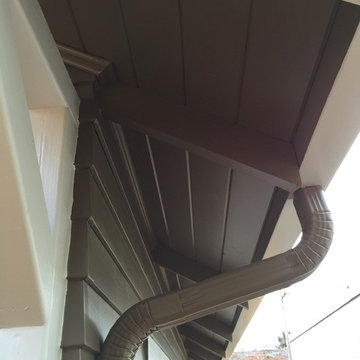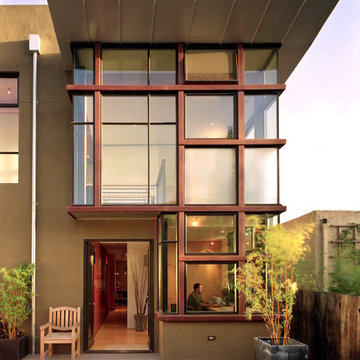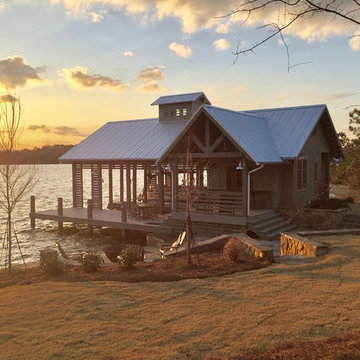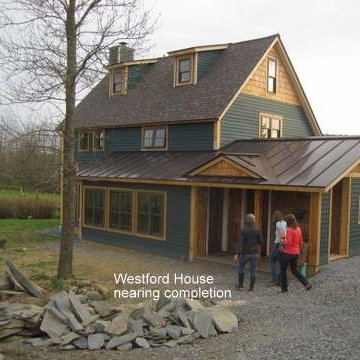小さなブラウンの家の外観 (緑の外壁) の写真
絞り込み:
資材コスト
並び替え:今日の人気順
写真 1〜20 枚目(全 39 枚)
1/4
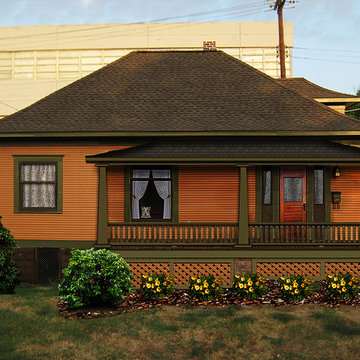
Paint colors corrected and a new balustrade is built. The railing height is architecturally correct as it meets the window sill.
The image was created graphically so the homeowner can see the result and be sure what they want. They can give this to their builder to be sure they GET what they want.
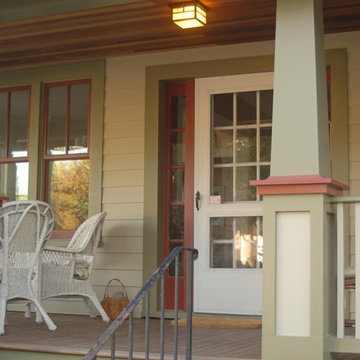
Rain chains complete this renovation of a Sears Craftsman in Alexandria, VA.
ワシントンD.C.にある高級な小さなトラディショナルスタイルのおしゃれな家の外観 (緑の外壁) の写真
ワシントンD.C.にある高級な小さなトラディショナルスタイルのおしゃれな家の外観 (緑の外壁) の写真
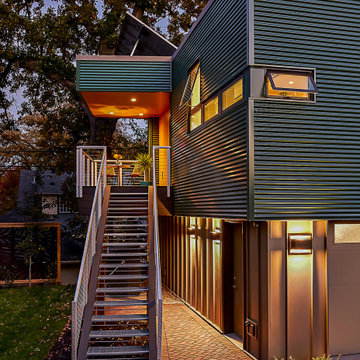
This accessory dwelling unit (ADU) is a sustainable, compact home for the homeowner's aging parent.
Although the home is only 660 sq. ft., it has a bedroom, full kitchen (with dishwasher!) and even an elevator for the aging parents. We used many strategically-placed windows and skylights to make the space feel more expansive. The ADU is also full of sustainable features, including the solar panels on the roof.
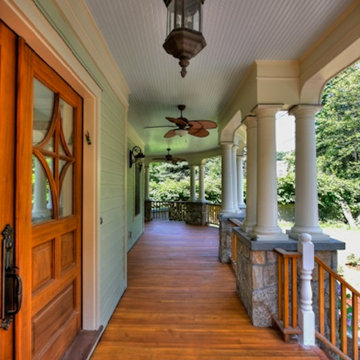
Photo by Olson Photographic, LLC
ニューヨークにある小さなヴィクトリアン調のおしゃれな家の外観 (緑の外壁) の写真
ニューヨークにある小さなヴィクトリアン調のおしゃれな家の外観 (緑の外壁) の写真

Fine craftsmanship and attention to detail has given new life to this Craftsman Bungalow, originally built in 1919. Architect: Blackbird Architects.. Photography: Jim Bartsch Photography
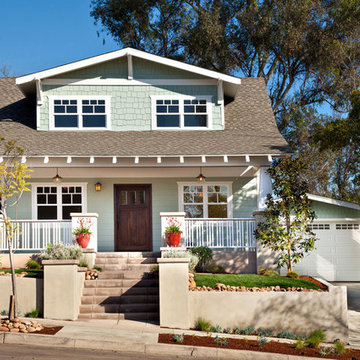
Front of the home was completely rebuilt including the patio area.
サンディエゴにある小さなトラディショナルスタイルのおしゃれな家の外観 (緑の外壁) の写真
サンディエゴにある小さなトラディショナルスタイルのおしゃれな家の外観 (緑の外壁) の写真
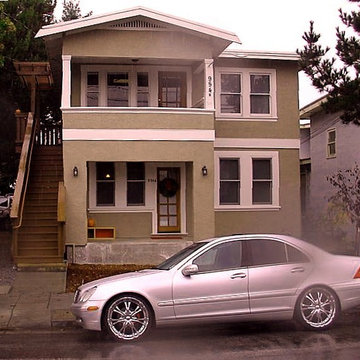
The existing one story home was lifted and remodeled, with a new dwelling built below.
サンフランシスコにある小さなトラディショナルスタイルのおしゃれな二階建ての家 (漆喰サイディング、緑の外壁) の写真
サンフランシスコにある小さなトラディショナルスタイルのおしゃれな二階建ての家 (漆喰サイディング、緑の外壁) の写真
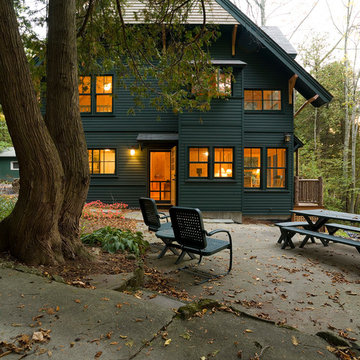
Lake House in Northern Vermont
バーリントンにあるお手頃価格の小さなトラディショナルスタイルのおしゃれな家の外観 (緑の外壁) の写真
バーリントンにあるお手頃価格の小さなトラディショナルスタイルのおしゃれな家の外観 (緑の外壁) の写真
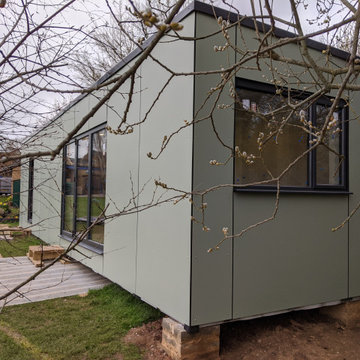
A stunning compact one bedroom annex shipping container home.
The perfect choice for a first time buyer, offering a truly affordable way to build their very own first home, or alternatively, the H1 would serve perfectly as a retirement home to keep loved ones close, but allow them to retain a sense of independence.
Features included with H1 are:
Master bedroom with fitted wardrobes.
Master shower room with full size walk-in shower enclosure, storage, modern WC and wash basin.
Open plan kitchen, dining, and living room, with large glass bi-folding doors.
DIMENSIONS: 12.5m x 2.8m footprint (approx.)
LIVING SPACE: 27 SqM (approx.)
PRICE: £49,000 (for basic model shown)
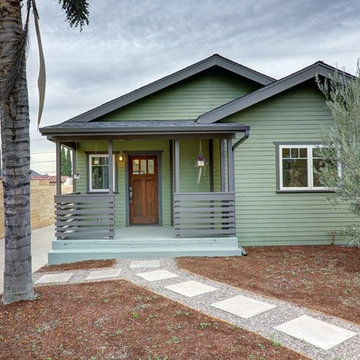
Extraordinary Real Estate
ロサンゼルスにあるお手頃価格の小さなトランジショナルスタイルのおしゃれな家の外観 (緑の外壁) の写真
ロサンゼルスにあるお手頃価格の小さなトランジショナルスタイルのおしゃれな家の外観 (緑の外壁) の写真
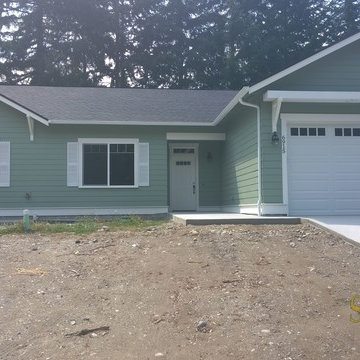
This custom home was built to be small and efficient! Low maintenance and something to grow old in is the theme here, but of course still a beautiful craftsman.
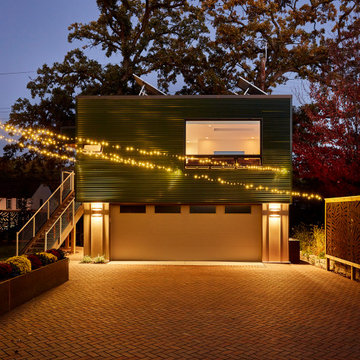
This accessory dwelling unit (ADU) is a sustainable, compact home for the homeowner's aging parent.
Although the home is only 660 sq. ft., it has a bedroom, full kitchen (with dishwasher!) and even an elevator for the aging parents. We used many strategically-placed windows and skylights to make the space feel more expansive. The ADU is also full of sustainable features, including the solar panels on the roof.
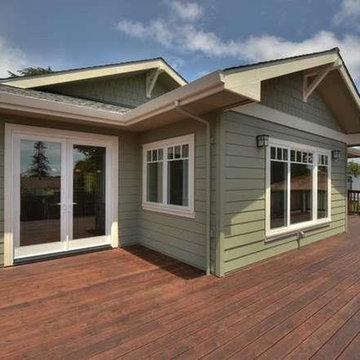
サンフランシスコにある高級な小さなトラディショナルスタイルのおしゃれな家の外観 (コンクリート繊維板サイディング、緑の外壁) の写真
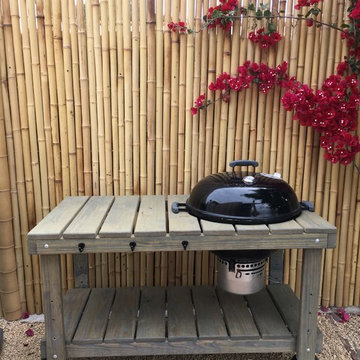
A DIY Home Depot grill bench is stained and added wheels for a funky modern look.
サンタバーバラにある低価格の小さなトラディショナルスタイルのおしゃれな家の外観 (緑の外壁) の写真
サンタバーバラにある低価格の小さなトラディショナルスタイルのおしゃれな家の外観 (緑の外壁) の写真
小さなブラウンの家の外観 (緑の外壁) の写真
1

