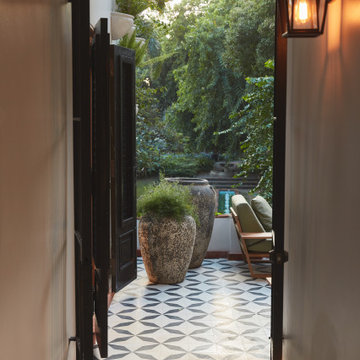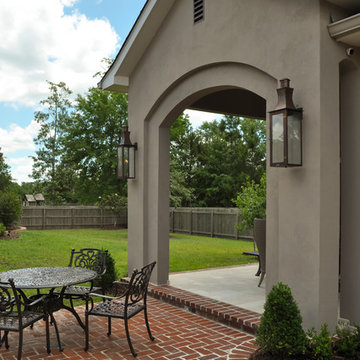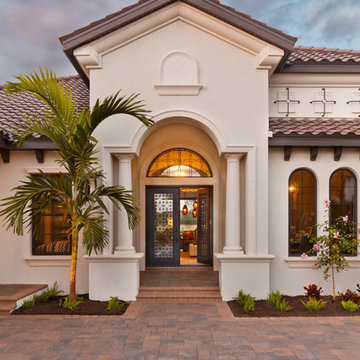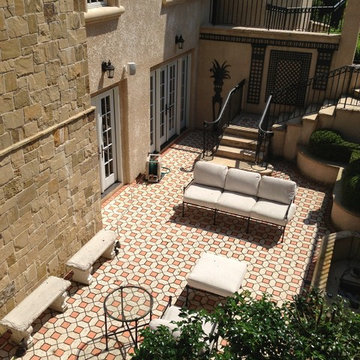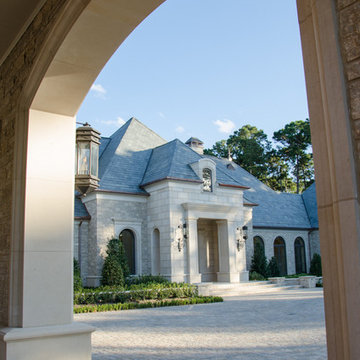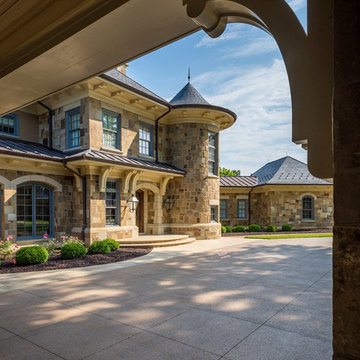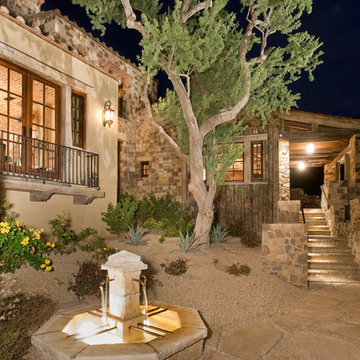小さな、巨大なブラウンの、ピンクの家の外観の写真
絞り込み:
資材コスト
並び替え:今日の人気順
写真 1〜20 枚目(全 3,697 枚)
1/5

The goal for this Point Loma home was to transform it from the adorable beach bungalow it already was by expanding its footprint and giving it distinctive Craftsman characteristics while achieving a comfortable, modern aesthetic inside that perfectly caters to the active young family who lives here. By extending and reconfiguring the front portion of the home, we were able to not only add significant square footage, but create much needed usable space for a home office and comfortable family living room that flows directly into a large, open plan kitchen and dining area. A custom built-in entertainment center accented with shiplap is the focal point for the living room and the light color of the walls are perfect with the natural light that floods the space, courtesy of strategically placed windows and skylights. The kitchen was redone to feel modern and accommodate the homeowners busy lifestyle and love of entertaining. Beautiful white kitchen cabinetry sets the stage for a large island that packs a pop of color in a gorgeous teal hue. A Sub-Zero classic side by side refrigerator and Jenn-Air cooktop, steam oven, and wall oven provide the power in this kitchen while a white subway tile backsplash in a sophisticated herringbone pattern, gold pulls and stunning pendant lighting add the perfect design details. Another great addition to this project is the use of space to create separate wine and coffee bars on either side of the doorway. A large wine refrigerator is offset by beautiful natural wood floating shelves to store wine glasses and house a healthy Bourbon collection. The coffee bar is the perfect first top in the morning with a coffee maker and floating shelves to store coffee and cups. Luxury Vinyl Plank (LVP) flooring was selected for use throughout the home, offering the warm feel of hardwood, with the benefits of being waterproof and nearly indestructible - two key factors with young kids!
For the exterior of the home, it was important to capture classic Craftsman elements including the post and rock detail, wood siding, eves, and trimming around windows and doors. We think the porch is one of the cutest in San Diego and the custom wood door truly ties the look and feel of this beautiful home together.

Sand Creek Post & Beam Traditional Wood Barns and Barn Homes Learn more & request a free catalog: www.sandcreekpostandbeam.com
他の地域にある巨大なカントリー風のおしゃれな木の家の写真
他の地域にある巨大なカントリー風のおしゃれな木の家の写真
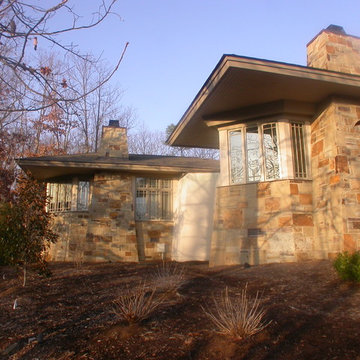
loosely based on Frank Lloyd Wright's Robie House, prow ends like two ships passing, deep overhangs, great window bays
Steven Clipp, AIA
ローリーにある高級な巨大なトラディショナルスタイルのおしゃれな家の外観 (石材サイディング) の写真
ローリーにある高級な巨大なトラディショナルスタイルのおしゃれな家の外観 (石材サイディング) の写真

Lower angle view highlighting the pitch of this Western Red Cedar perfection shingle roof we recently installed on this expansive and intricate New Canaan, CT residence. This installation involved numerous dormers, valleys and protrusions, and over 8,000 square feet of copper chromated arsenate-treated cedar.

Bracket portico for side door of house. The roof features a shed style metal roof. Designed and built by Georgia Front Porch.
アトランタにある小さなトラディショナルスタイルのおしゃれな家の外観 (レンガサイディング、オレンジの外壁) の写真
アトランタにある小さなトラディショナルスタイルのおしゃれな家の外観 (レンガサイディング、オレンジの外壁) の写真

This custom hillside home takes advantage of the terrain in order to provide sweeping views of the local Silver Lake neighborhood. A stepped sectional design provides balconies and outdoor space at every level.
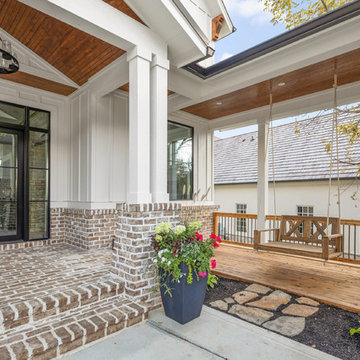
The Home Aesthetic
インディアナポリスにあるラグジュアリーな巨大なカントリー風のおしゃれな家の外観 (レンガサイディング) の写真
インディアナポリスにあるラグジュアリーな巨大なカントリー風のおしゃれな家の外観 (レンガサイディング) の写真

This post-war, plain bungalow was transformed into a charming cottage with this new exterior detail, which includes a new roof, red shutters, energy-efficient windows, and a beautiful new front porch that matched the roof line. Window boxes with matching corbels were also added to the exterior, along with pleated copper roofing on the large window and side door.
Photo courtesy of Kate Benjamin Photography

Landmarkphotodesign.com
ミネアポリスにあるラグジュアリーな巨大なトラディショナルスタイルのおしゃれな家の外観 (石材サイディング) の写真
ミネアポリスにあるラグジュアリーな巨大なトラディショナルスタイルのおしゃれな家の外観 (石材サイディング) の写真

Our French Normandy-style estate nestled in the hills high above Monterey is complete. Featuring a separate one bedroom one bath carriage house and two garages for 5 cars. Multiple French doors connect to the outdoor spaces which feature a covered patio with a wood-burning fireplace and a generous tile deck!
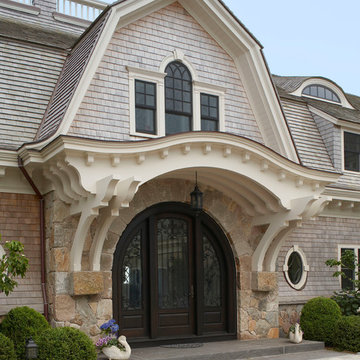
A grand front entrance welcomes you into the home. When approaching the entry you can look through the doors and see the ocean beyond.
ボストンにあるラグジュアリーな巨大なトラディショナルスタイルのおしゃれな家の外観の写真
ボストンにあるラグジュアリーな巨大なトラディショナルスタイルのおしゃれな家の外観の写真

LIV Sotheby's International Realty
デンバーにあるラグジュアリーな巨大なラスティックスタイルのおしゃれな家の外観 (混合材サイディング、デュープレックス) の写真
デンバーにあるラグジュアリーな巨大なラスティックスタイルのおしゃれな家の外観 (混合材サイディング、デュープレックス) の写真
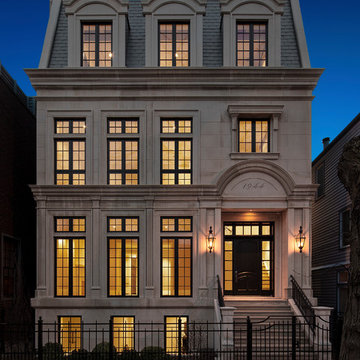
Photography by Herbie Roopai
シカゴにあるラグジュアリーな巨大なトラディショナルスタイルのおしゃれな家の外観の写真
シカゴにあるラグジュアリーな巨大なトラディショナルスタイルのおしゃれな家の外観の写真
小さな、巨大なブラウンの、ピンクの家の外観の写真
1
