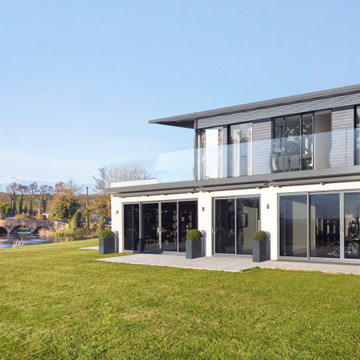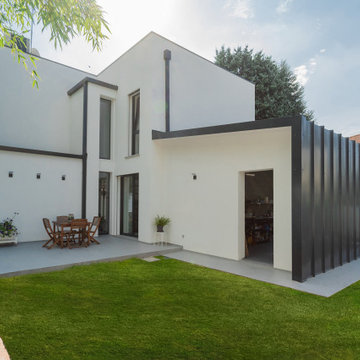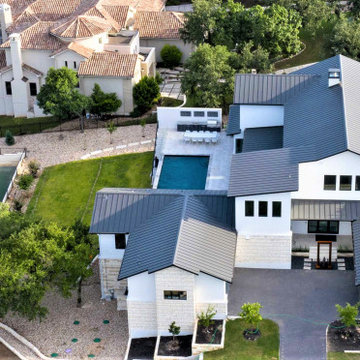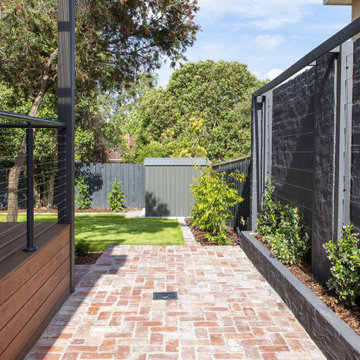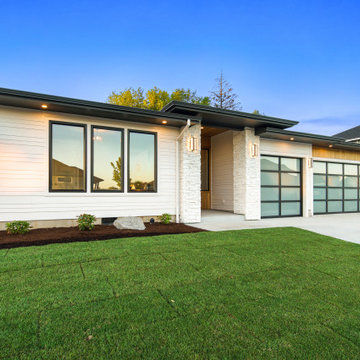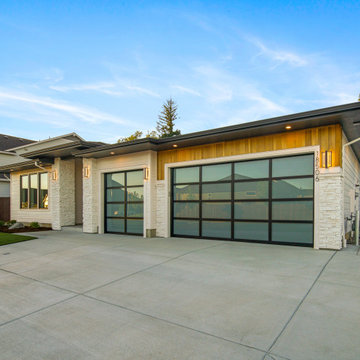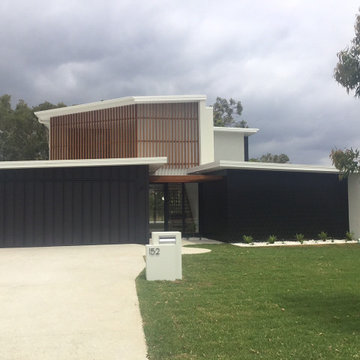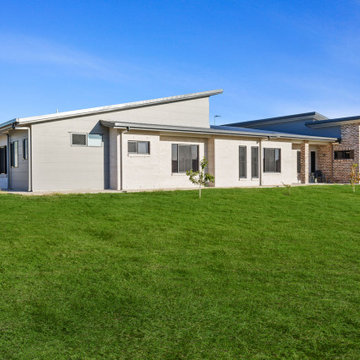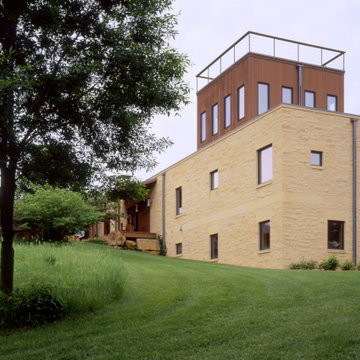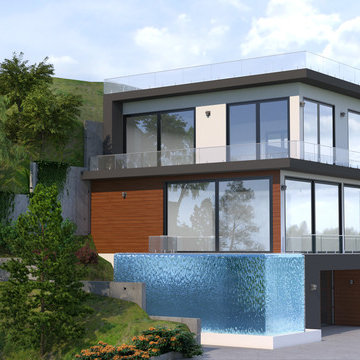ブラウンの、緑色の家の外観 (混合材サイディング) の写真
絞り込み:
資材コスト
並び替え:今日の人気順
写真 1〜20 枚目(全 42 枚)

Aluminium cladding. Larch cladding. Level threshold. Large format sliding glass doors. Open plan living.
エセックスにある高級な中くらいなモダンスタイルのおしゃれな家の外観 (混合材サイディング、混合材屋根、縦張り) の写真
エセックスにある高級な中くらいなモダンスタイルのおしゃれな家の外観 (混合材サイディング、混合材屋根、縦張り) の写真
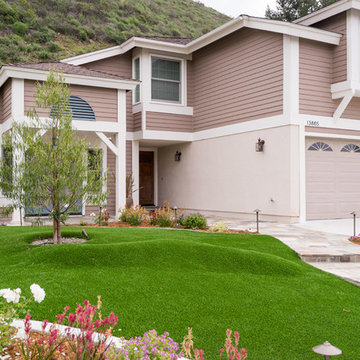
This Rancho Penasquitos home exterior got a fresh coat of paint transforming its appearance with a new modern look. The front yard was remodeled with a drought-tolerant design with plants and artificial turf. Photos by John Gerson. www.choosechi.com
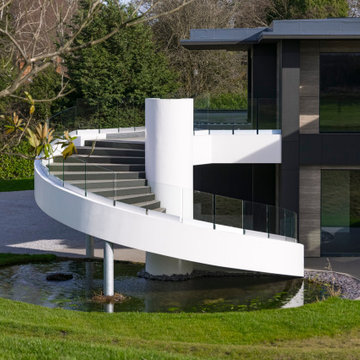
Stunning contemporary designed luxury eco-home in Farley Green, Surrey.
サリーにあるラグジュアリーなコンテンポラリースタイルのおしゃれな家の外観 (混合材サイディング、マルチカラーの外壁、混合材屋根、縦張り) の写真
サリーにあるラグジュアリーなコンテンポラリースタイルのおしゃれな家の外観 (混合材サイディング、マルチカラーの外壁、混合材屋根、縦張り) の写真
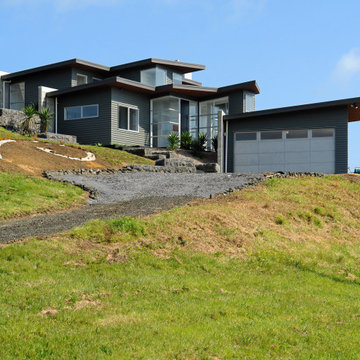
A residence meticulously crafted by an adept Interior Designer & Space Planner stands as a testament to their unwavering commitment to precision and artistry. Every facet of this home resonates with a profound attention to detail, reflecting the designer's keen eye for harmonious aesthetics and functional elegance. What truly sets this dwelling apart is its seamless fusion of indoor and outdoor realms. The lines between these two spaces blur as thoughtful design elements effortlessly bridge the gap, creating a fluid transition that invites nature's beauty into the heart of the home. With a skillful touch, the interior spaces unfold towards the exterior, allowing the occupants to bask in the splendor of the surrounding environment while still enjoying the comforts of indoors. This expertly curated connection between interior and exterior ensures that the home not only serves as a sanctuary of refined living but also as a conduit to the natural world beyond its walls.
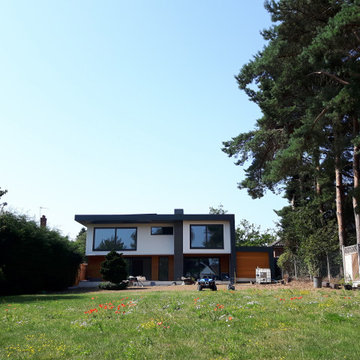
Floating boxes and oversailing roofs, the joy and freedom of cantilevered design, opens up, and shelters, creating the buffer between inside and outside.
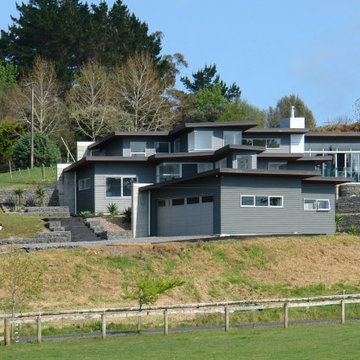
A residence meticulously crafted by an adept Interior Designer & Space Planner stands as a testament to their unwavering commitment to precision and artistry. Every facet of this home resonates with a profound attention to detail, reflecting the designer's keen eye for harmonious aesthetics and functional elegance. What truly sets this dwelling apart is its seamless fusion of indoor and outdoor realms. The lines between these two spaces blur as thoughtful design elements effortlessly bridge the gap, creating a fluid transition that invites nature's beauty into the heart of the home. With a skillful touch, the interior spaces unfold towards the exterior, allowing the occupants to bask in the splendor of the surrounding environment while still enjoying the comforts of indoors. This expertly curated connection between interior and exterior ensures that the home not only serves as a sanctuary of refined living but also as a conduit to the natural world beyond its walls.
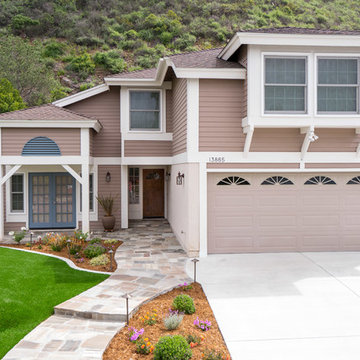
This Rancho Penasquitos home got a fresh look with this paint job. The new paint makes the home look new and modern. This design was also intended to be drought tolerant so artificial grass was put in along with drought tolerant plants. Photos by John Gerson. www.choosechi.com
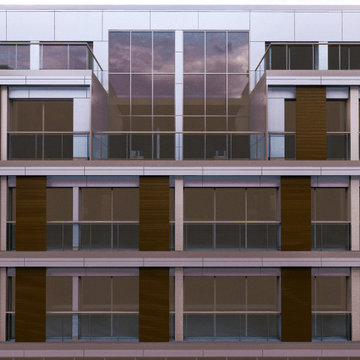
La façade nord-ouest suit une approche similaire avec un revêtement ventilé utilisant des panneaux Trespa Meteon. Ces éléments sont soigneusement intégrés, s'harmonisant parfaitement avec les parties opaques de la façade pour créer une esthétique cohérente et attrayante. En plus de cela, des fenêtres coulissantes sont judicieusement intégrées le long de la façade, offrant ainsi une ventilation ajustable et un éclairage naturel abondant tout au long de la journée, renforçant ainsi le caractère fonctionnel et raffiné du design.
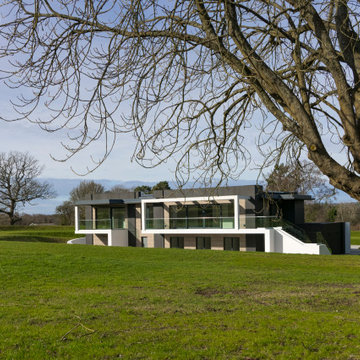
Stunning contemporary designed luxury eco-home in Farley Green, Surrey.
サリーにあるラグジュアリーなコンテンポラリースタイルのおしゃれな家の外観 (混合材サイディング、マルチカラーの外壁、混合材屋根、縦張り) の写真
サリーにあるラグジュアリーなコンテンポラリースタイルのおしゃれな家の外観 (混合材サイディング、マルチカラーの外壁、混合材屋根、縦張り) の写真
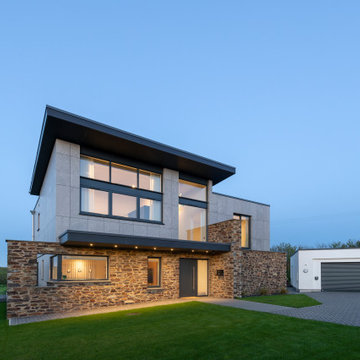
Located less than a quarter of a mile from the iconic Widemouth Bay in North Cornwall, this innovative development of five detached dwellings is sympathetic to the local landscape character, whilst providing sustainable and healthy spaces to inhabit.
As a collection of unique custom-built properties, the success of the scheme depended on the quality of both design and construction, utilising a palette of colours and textures that addressed the local vernacular and proximity to the Atlantic Ocean.
A fundamental objective was to ensure that the new houses made a positive contribution towards the enhancement of the area and used environmentally friendly materials that would be low-maintenance and highly robust – capable of withstanding a harsh maritime climate.
Externally, bonded Porcelanosa façade at ground level and articulated, ventilated Porcelanosa façade on the first floor proved aesthetically flexible but practical. Used alongside natural stone and slate, the Porcelanosa façade provided a colourfast alternative to traditional render.
Internally, the streamlined design of the buildings is further emphasized by Porcelanosa worktops in the kitchens and tiling in the bathrooms, providing a durable but elegant finish.
The sense of community was reinforced with an extensive landscaping scheme that includes a communal garden area sown with wildflowers and the planting of apple, pear, lilac and lime trees. Cornish stone hedge bank boundaries between properties further improves integration with the indigenous terrain.
This pioneering project allows occupants to enjoy life in contemporary, state-of-the-art homes in a landmark development that enriches its environs.
Photographs: Richard Downer
ブラウンの、緑色の家の外観 (混合材サイディング) の写真
1
