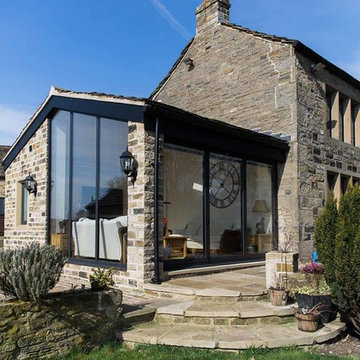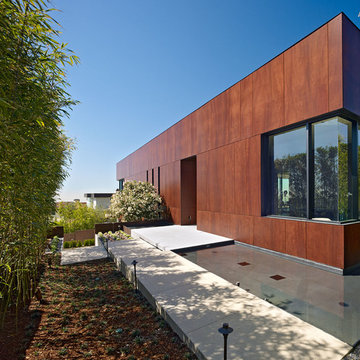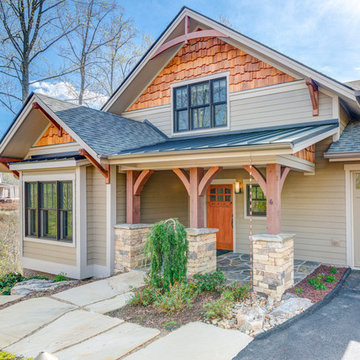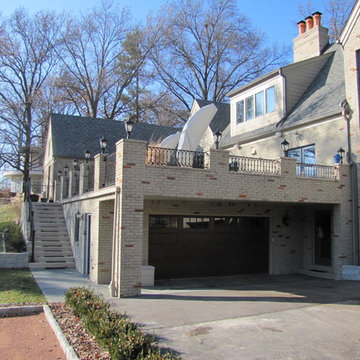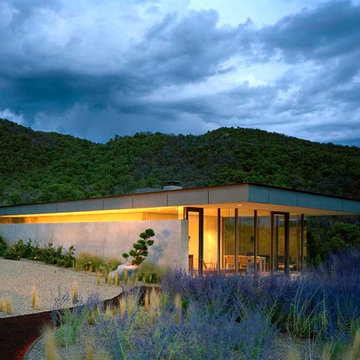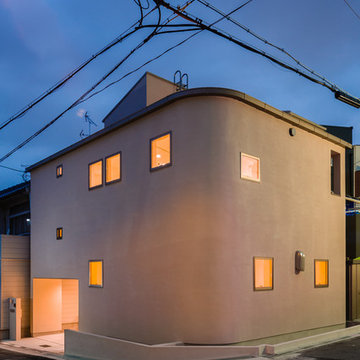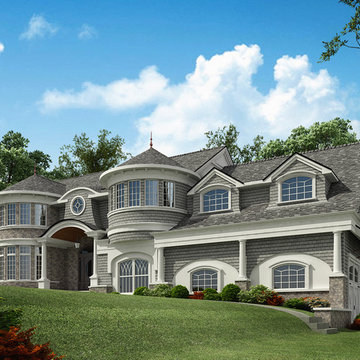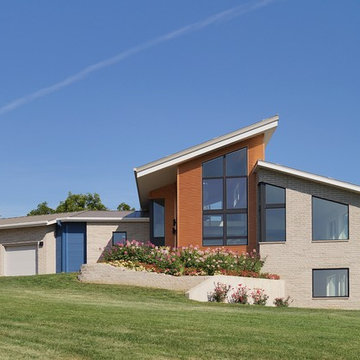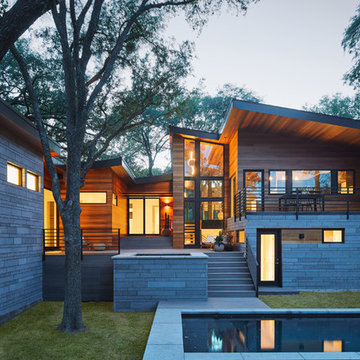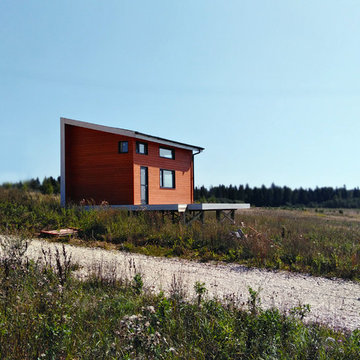青いスキップフロアの家の写真
絞り込み:
資材コスト
並び替え:今日の人気順
写真 61〜80 枚目(全 1,767 枚)
1/3
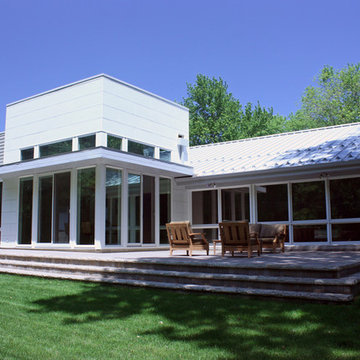
This is the addition to a early 1960's split level. The addition encloses a family room and dining room, with a green roof set atop of the addition for maximum sun exposure. The existing section of the house, located to the right, was reroofing with a standing seam metal roof.
The overhang shades the interior in the summer while allowing the lower winter sun to help heat the interior. Solar blocking glazing was specified above the overhang to control the solar gain. http://www.kipnisarch.com
Kipnis Architecture + Planning
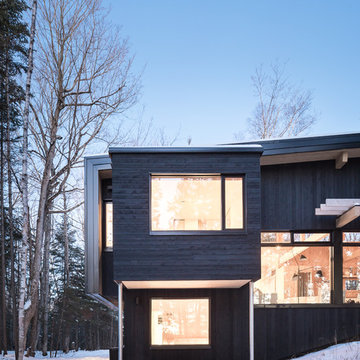
Martin Dufour architecte
Photographe: Ulysse Lemerise
モントリオールにある小さなラスティックスタイルのおしゃれな家の外観の写真
モントリオールにある小さなラスティックスタイルのおしゃれな家の外観の写真
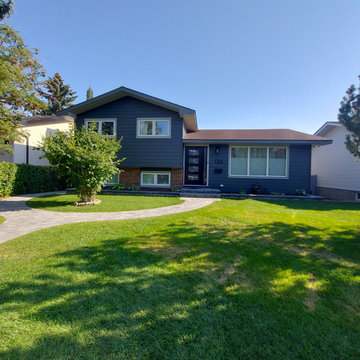
James Hardie Cedarmill Select 8.25" Siding in Iron Gray, James Hardie Trim in Custom Colour Sherwin Williams Gray Matters. New North Star Steel Entry Door in Black with Mistlite Glass Inserts. Royal Charcoal Gutters & Accessories and Soffit. Fascia in Royal Gray. (22-3235)
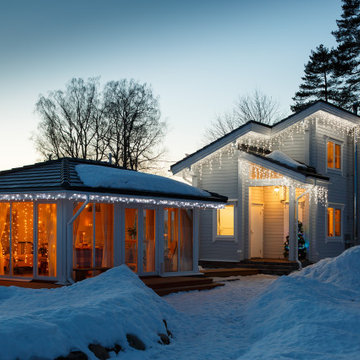
Создание дома – не просто архитектура, это создание особой атмосферы для будущего владельца в любое время года. В процессе проектирования дизайна интерьера решаются важные задачи по освещению не только интерьера,
но и экстерьера дома.
Новогоднее декорирование фасадов дома – это тема, которая часто поднимается еще до строительства сооружения.
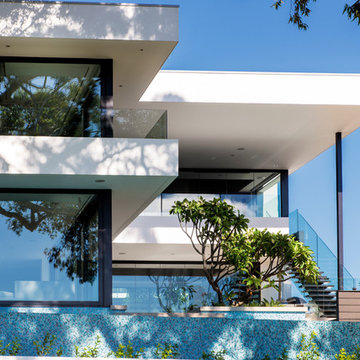
Stunning glimpse of this award winning home designed and built by Urbane Projects.
Photography by Joel Barbitta, D-Max Photography
パースにあるコンテンポラリースタイルのおしゃれな家の外観 (レンガサイディング) の写真
パースにあるコンテンポラリースタイルのおしゃれな家の外観 (レンガサイディング) の写真
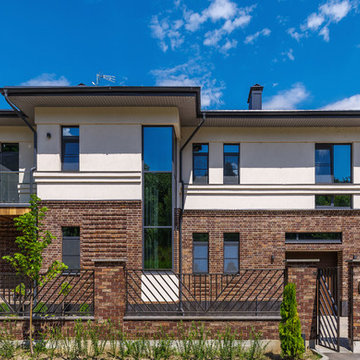
Авторы проекта: Колесников А., Клюквин А., Долина Ю., Пирко О.
Автор фото: Андрей Кирнов
他の地域にあるコンテンポラリースタイルのおしゃれな家の外観 (レンガサイディング) の写真
他の地域にあるコンテンポラリースタイルのおしゃれな家の外観 (レンガサイディング) の写真
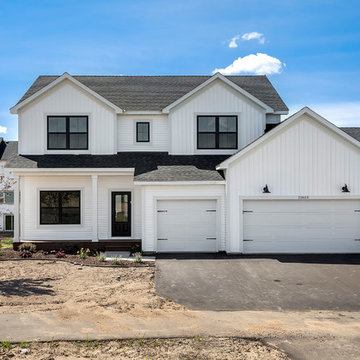
classic white farmhouse style with black roof and black windows
ミネアポリスにある高級な中くらいなトラディショナルスタイルのおしゃれな家の外観 (ビニールサイディング) の写真
ミネアポリスにある高級な中くらいなトラディショナルスタイルのおしゃれな家の外観 (ビニールサイディング) の写真

Just a few miles south of the Deer Valley ski resort is Brighton Estates, a community with summer vehicle access that requires a snowmobile or skis in the winter. This tiny cabin is just under 1000 SF of conditioned space and serves its outdoor enthusiast family year round. No space is wasted and the structure is designed to stand the harshest of storms.
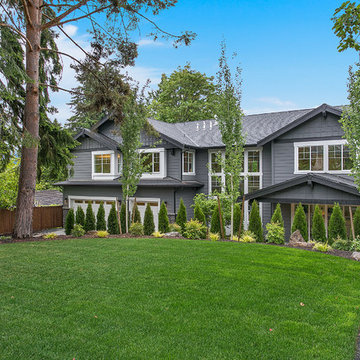
Beautifully crafted and brimming with timeless details, this premium, 5,358-square-foot home design all begins with a classic, neat exterior inspired by traditional design elements.
青いスキップフロアの家の写真
4
