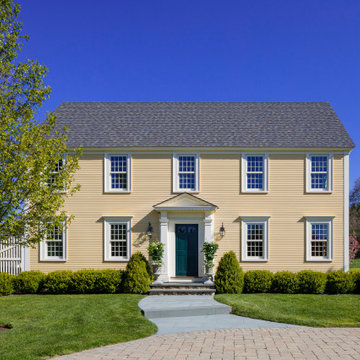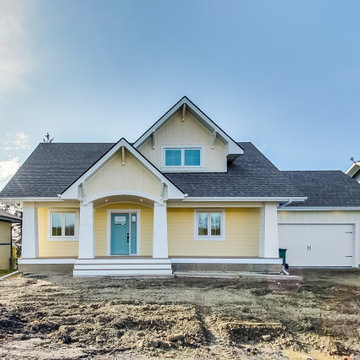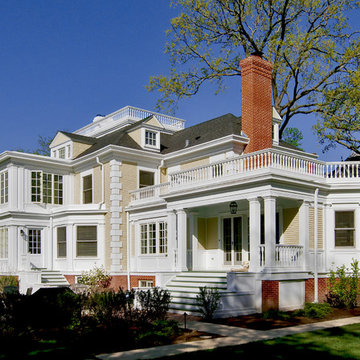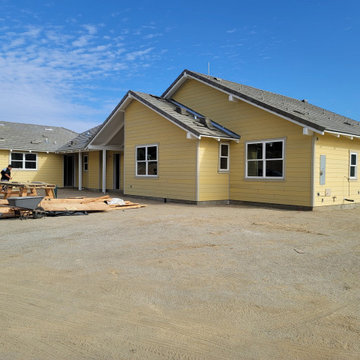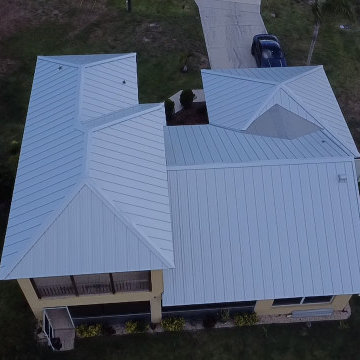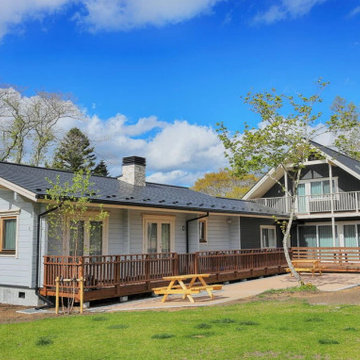青い家の外観 (黄色い外壁) の写真
絞り込み:
資材コスト
並び替え:今日の人気順
写真 1〜20 枚目(全 48 枚)
1/5
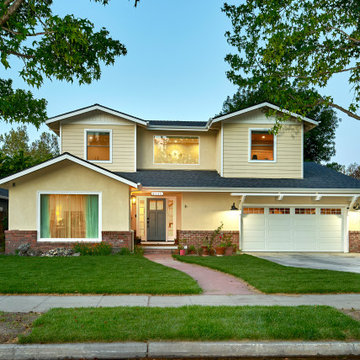
A young growing family was looking for more space to house their needs and decided to add square footage to their home. They loved their neighborhood and location and wanted to add to their single story home with sensitivity to their neighborhood context and yet maintain the traditional style their home had. After multiple design iterations we landed on a design the clients loved. It required an additional planning review process since the house exceeded the maximum allowable square footage. The end result is a beautiful home that accommodates their needs and fits perfectly on their street.

Front view of a restored Queen Anne Victorian with wrap-around porch, hexagonal tower and attached solarium and carriage house. Fully landscaped front yard is supported by a retaining wall.
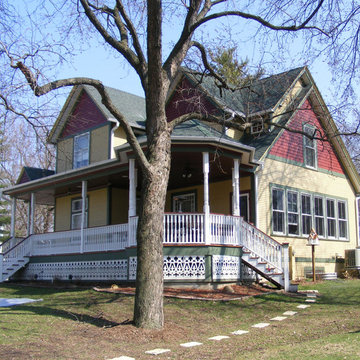
2-story addition to this historic 1894 Princess Anne Victorian. Family room, new full bath, relocated half bath, expanded kitchen and dining room, with Laundry, Master closet and bathroom above. Wrap-around porch with gazebo.
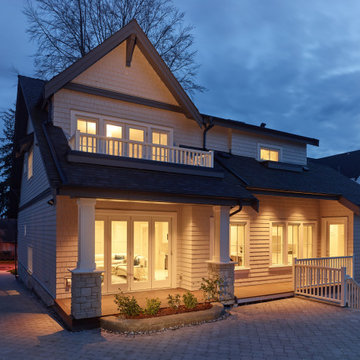
Embodying the romantic ideal of an English house in the 19th century, this modern Tudor-style house blends contemporary design with the classic Tudor elements (steeply pitched gable roofs, masonry and stonework, Large brick chimney).
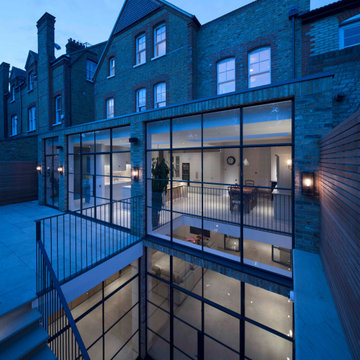
Rear garden view of ground floor / basement extension
ロンドンにある高級なコンテンポラリースタイルのおしゃれな家の外観 (レンガサイディング、黄色い外壁、デュープレックス、混合材屋根) の写真
ロンドンにある高級なコンテンポラリースタイルのおしゃれな家の外観 (レンガサイディング、黄色い外壁、デュープレックス、混合材屋根) の写真
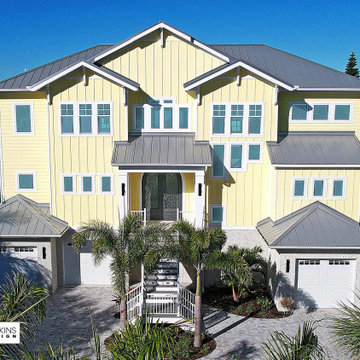
Magnificent views are captured from front to rear.
他の地域にあるラグジュアリーなビーチスタイルのおしゃれな家の外観 (混合材サイディング、黄色い外壁、縦張り) の写真
他の地域にあるラグジュアリーなビーチスタイルのおしゃれな家の外観 (混合材サイディング、黄色い外壁、縦張り) の写真
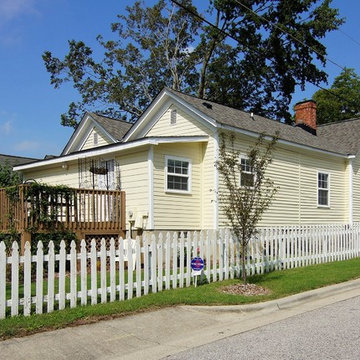
This darling Downtown Raleigh Cottage is over 100 years old. The current owners wanted to have some fun in their historic home! Sherwin Williams and Restoration Hardware paint colors inside add a contemporary feel.
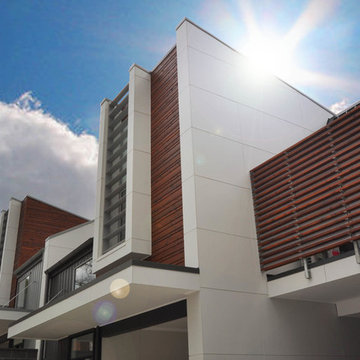
Development is a mix of lightweight cladding defining eaves over the windows, timber cladding, charcoal block work wall at the base and metal cladding at the entry zones.
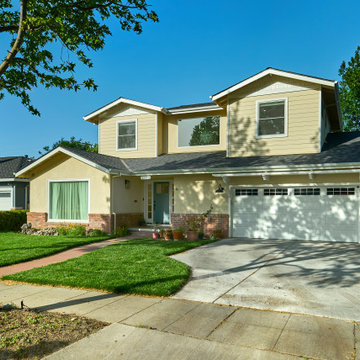
A young growing family was looking for more space to house their needs and decided to add square footage to their home. They loved their neighborhood and location and wanted to add to their single story home with sensitivity to their neighborhood context and yet maintain the traditional style their home had. After multiple design iterations we landed on a design the clients loved. It required an additional planning review process since the house exceeded the maximum allowable square footage. The end result is a beautiful home that accommodates their needs and fits perfectly on their street.
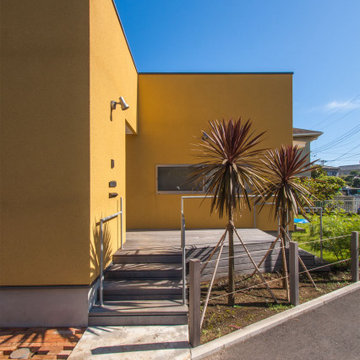
藤沢市鵠沼海岸 ビーチハウス 三角形の変形敷地の箱の家 外観
敷地北側エントランスアプローチは広めのデッキとしました。シンボルツリーは赤いドラセナです。外壁は黄色。イエローとレッドの対比。
他の地域にある中くらいなビーチスタイルのおしゃれな家の外観 (黄色い外壁) の写真
他の地域にある中くらいなビーチスタイルのおしゃれな家の外観 (黄色い外壁) の写真
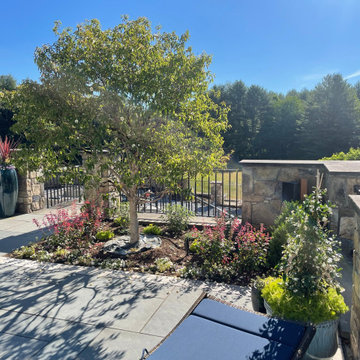
Construction of new courtyard with fire pit, bluestone and travertine pavers, lighting, audio, plantings and herb gardens.
ボストンにあるラグジュアリーなコンテンポラリースタイルのおしゃれな家の外観 (石材サイディング、黄色い外壁、下見板張り) の写真
ボストンにあるラグジュアリーなコンテンポラリースタイルのおしゃれな家の外観 (石材サイディング、黄色い外壁、下見板張り) の写真
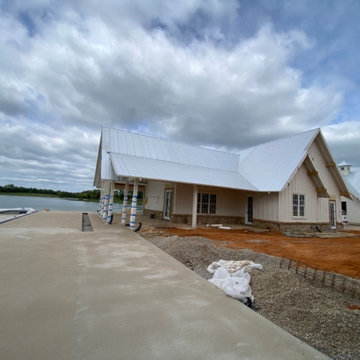
Metal roof on multiple buildings.
バーミングハムにある高級な巨大なカントリー風のおしゃれな家の外観 (混合材サイディング、黄色い外壁) の写真
バーミングハムにある高級な巨大なカントリー風のおしゃれな家の外観 (混合材サイディング、黄色い外壁) の写真
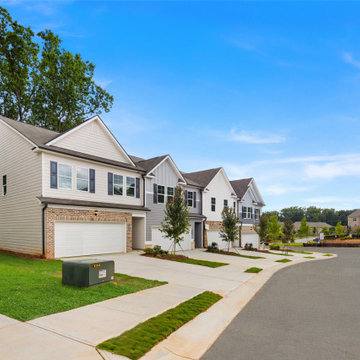
Two car garage with flat driveway in Stonecrest, Georgia.
アトランタにあるお手頃価格の中くらいなモダンスタイルのおしゃれな家の外観 (黄色い外壁、タウンハウス、ウッドシングル張り) の写真
アトランタにあるお手頃価格の中くらいなモダンスタイルのおしゃれな家の外観 (黄色い外壁、タウンハウス、ウッドシングル張り) の写真
青い家の外観 (黄色い外壁) の写真
1

