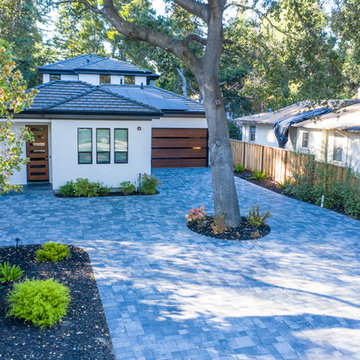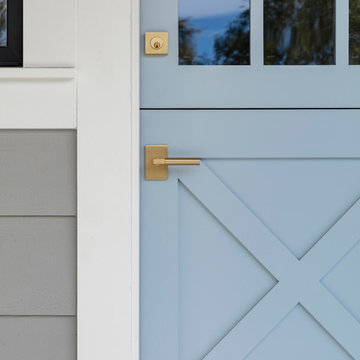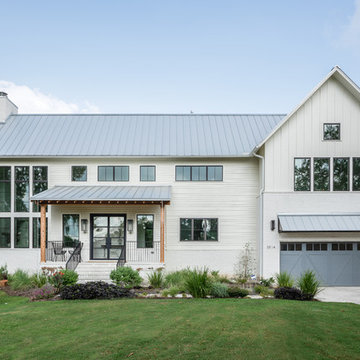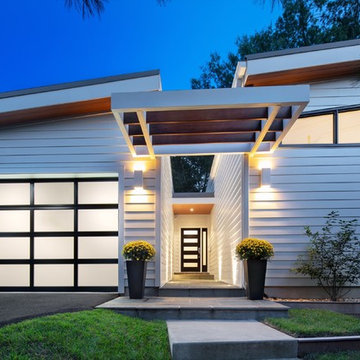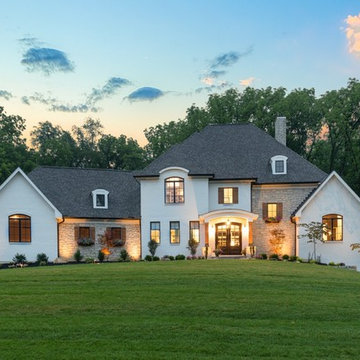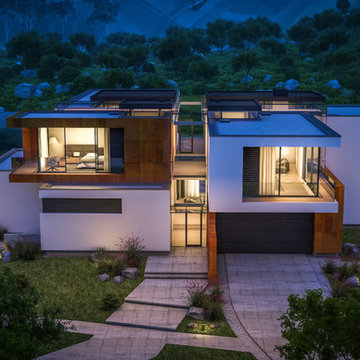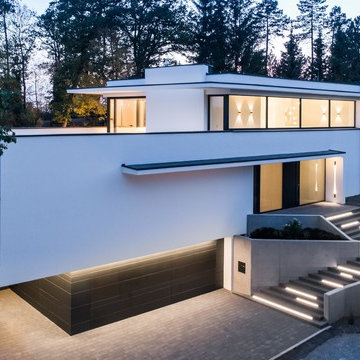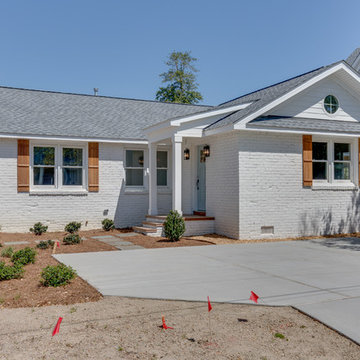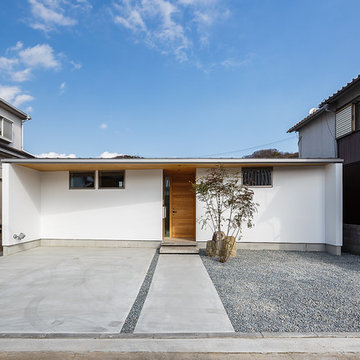青い白い家の写真
絞り込み:
資材コスト
並び替え:今日の人気順
写真 141〜160 枚目(全 24,406 枚)
1/3
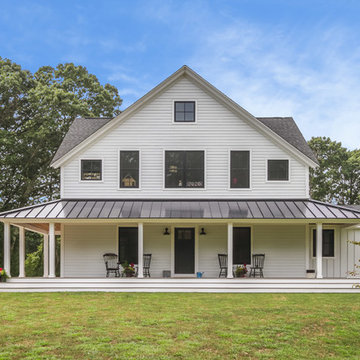
Coastal modern farmhouse with wrap around porch, great room, first floor master bedroom suite, cross gable roof, standing seam metal roof
ブリッジポートにある中くらいなカントリー風のおしゃれな家の外観 (コンクリート繊維板サイディング) の写真
ブリッジポートにある中くらいなカントリー風のおしゃれな家の外観 (コンクリート繊維板サイディング) の写真
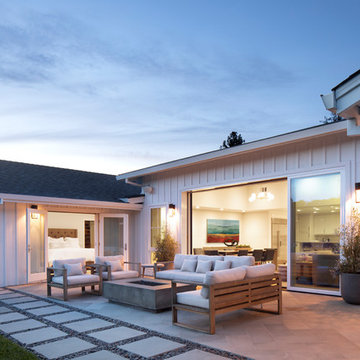
Exterior view of master bedroom addition with french doors to the exterior patio and multislide doors from living/dining rooms.
サンフランシスコにある高級な中くらいなカントリー風のおしゃれな家の外観の写真
サンフランシスコにある高級な中くらいなカントリー風のおしゃれな家の外観の写真
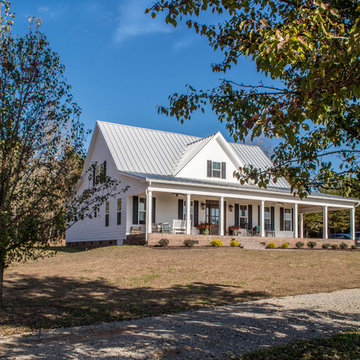
This new home was designed to nestle quietly into the rich landscape of rolling pastures and striking mountain views. A wrap around front porch forms a facade that welcomes visitors and hearkens to a time when front porch living was all the entertainment a family needed. White lap siding coupled with a galvanized metal roof and contrasting pops of warmth from the stained door and earthen brick, give this home a timeless feel and classic farmhouse style. The story and a half home has 3 bedrooms and two and half baths. The master suite is located on the main level with two bedrooms and a loft office on the upper level. A beautiful open concept with traditional scale and detailing gives the home historic character and charm. Transom lites, perfectly sized windows, a central foyer with open stair and wide plank heart pine flooring all help to add to the nostalgic feel of this young home. White walls, shiplap details, quartz counters, shaker cabinets, simple trim designs, an abundance of natural light and carefully designed artificial lighting make modest spaces feel large and lend to the homeowner's delight in their new custom home.
Kimberly Kerl
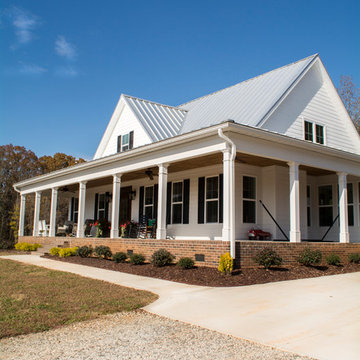
This new home was designed to nestle quietly into the rich landscape of rolling pastures and striking mountain views. A wrap around front porch forms a facade that welcomes visitors and hearkens to a time when front porch living was all the entertainment a family needed. White lap siding coupled with a galvanized metal roof and contrasting pops of warmth from the stained door and earthen brick, give this home a timeless feel and classic farmhouse style. The story and a half home has 3 bedrooms and two and half baths. The master suite is located on the main level with two bedrooms and a loft office on the upper level. A beautiful open concept with traditional scale and detailing gives the home historic character and charm. Transom lites, perfectly sized windows, a central foyer with open stair and wide plank heart pine flooring all help to add to the nostalgic feel of this young home. White walls, shiplap details, quartz counters, shaker cabinets, simple trim designs, an abundance of natural light and carefully designed artificial lighting make modest spaces feel large and lend to the homeowner's delight in their new custom home.
Kimberly Kerl

James Hardie Arctic White Board & Batten Siding with Black Metal Roof Accents and Charcoal shingles.
ミネアポリスにあるカントリー風のおしゃれな家の外観の写真
ミネアポリスにあるカントリー風のおしゃれな家の外観の写真

This gorgeous modern farmhouse features hardie board board and batten siding with stunning black framed Pella windows. The soffit lighting accents each gable perfectly and creates the perfect farmhouse.
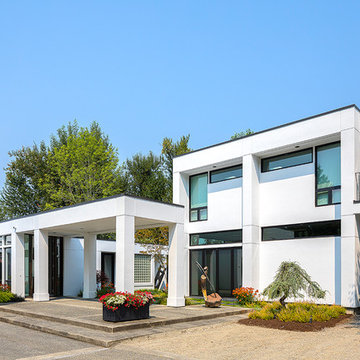
Photography by Ed Sozinho © Sozinho Imagery http://sozinhoimagery.com
シアトルにあるモダンスタイルのおしゃれな家の外観 (漆喰サイディング) の写真
シアトルにあるモダンスタイルのおしゃれな家の外観 (漆喰サイディング) の写真
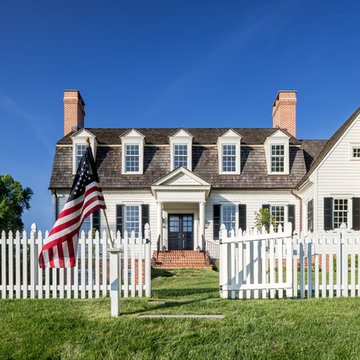
Angle Eye Photography
フィラデルフィアにあるトラディショナルスタイルのおしゃれな家の外観 (コンクリート繊維板サイディング) の写真
フィラデルフィアにあるトラディショナルスタイルのおしゃれな家の外観 (コンクリート繊維板サイディング) の写真
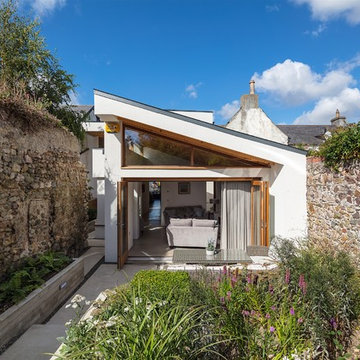
Richard Hatch Photography
他の地域にある小さなコンテンポラリースタイルのおしゃれな家の外観 (漆喰サイディング) の写真
他の地域にある小さなコンテンポラリースタイルのおしゃれな家の外観 (漆喰サイディング) の写真
青い白い家の写真
8
