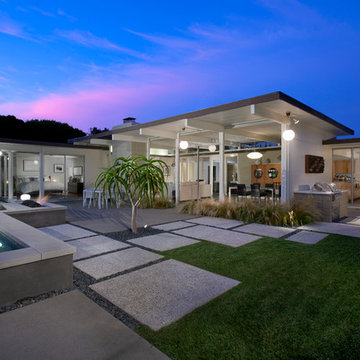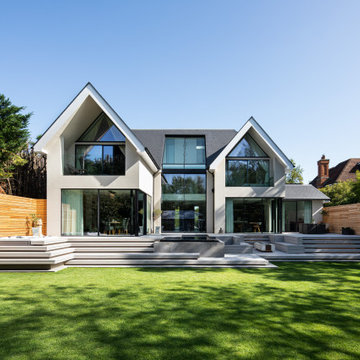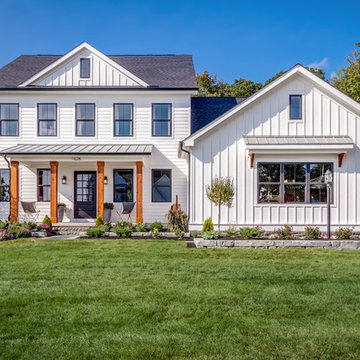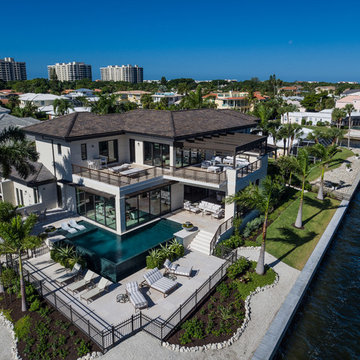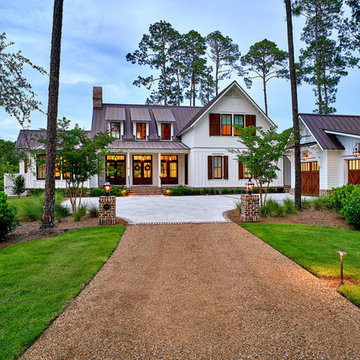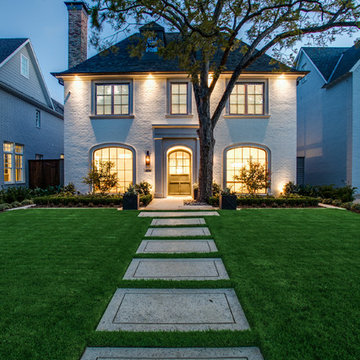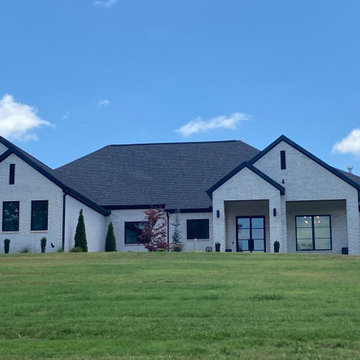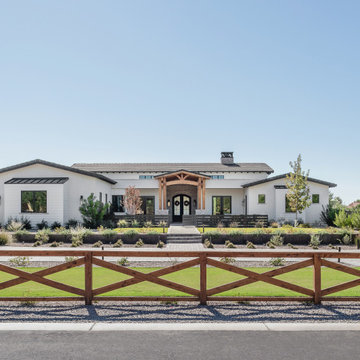青い白い家 (マルチカラーの外壁) の写真
絞り込み:
資材コスト
並び替え:今日の人気順
写真 1〜20 枚目(全 29,014 枚)
1/4

This gorgeous modern farmhouse features hardie board board and batten siding with stunning black framed Pella windows. The soffit lighting accents each gable perfectly and creates the perfect farmhouse.

Front elevation modern prairie lava rock landscape native plants and cactus 3-car garage
ソルトレイクシティにあるモダンスタイルのおしゃれな家の外観 (漆喰サイディング) の写真
ソルトレイクシティにあるモダンスタイルのおしゃれな家の外観 (漆喰サイディング) の写真
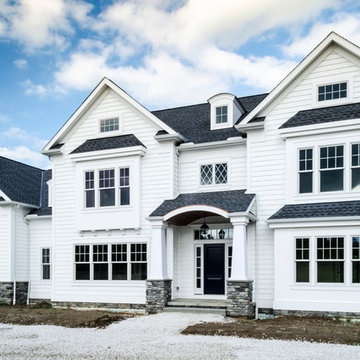
Traditional style white home with shake siding custom built in greater Cleveland. Front porch features tapered columns, a front entry with traditional side lights and transom. Windows are double-hung with rounded dormers.
Photo by David Berlekamp
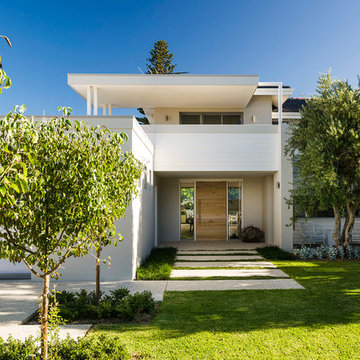
DMax photography. Liz Prater interior design and fit out. Karl Spargo design. Swell Homes addition and renovation.
パースにあるモダンスタイルのおしゃれな家の外観の写真
パースにあるモダンスタイルのおしゃれな家の外観の写真

This luxury hillside-walkout design showcases a modern farmhouse exterior with decorative gable trusses and metal roof accents. An elegant floor plan awaits inside with an open great room, island kitchen, and dining room layout. Take living outdoors with a skylit rear porch. Delightful amenities grace the master suite, including a vaulted ceiling, outdoor access, a generous bathroom, and walk-in closet. The two-car garage leads to a pantry, mudroom, and utility room while an optional bonus room is above for expansion. A bedroom and a flexible office/bedroom are on the opposite side of the floor plan and two additional bedrooms are downstairs. Designed for ultimate entertaining, find a rec room, game room, and wet bar on the basement level.

This exterior showcases a beautiful blend of creamy white and taupe colors on brick. The color scheme exudes a timeless elegance, creating a sophisticated and inviting façade. One of the standout features is the striking angles on the roofline, adding a touch of architectural interest and modern flair to the design. The windows not only enhance the overall aesthetics but also offer picturesque views and a sense of openness.

Farmhouse front view with custom beam supports and gable pediments. Black steel roof for accents Sunset view
シーダーラピッズにある高級なカントリー風のおしゃれな家の外観 (縦張り) の写真
シーダーラピッズにある高級なカントリー風のおしゃれな家の外観 (縦張り) の写真

Exterior entry with offset facade of arches for additional privacy
ロサンゼルスにある高級な中くらいな地中海スタイルのおしゃれな家の外観 (漆喰サイディング) の写真
ロサンゼルスにある高級な中くらいな地中海スタイルのおしゃれな家の外観 (漆喰サイディング) の写真

This Lincoln Park renovation transformed a conventionally built Chicago two-flat into a custom single-family residence with a modern, open floor plan. The white masonry exterior paired with new black windows brings a contemporary edge to this city home.
青い白い家 (マルチカラーの外壁) の写真
1

