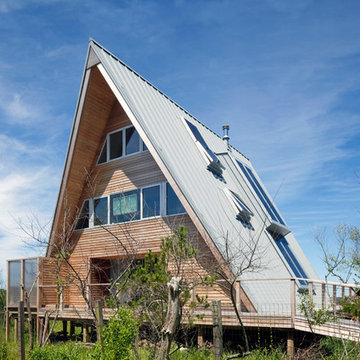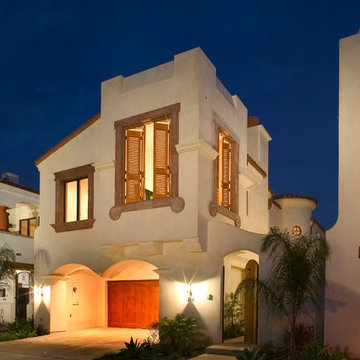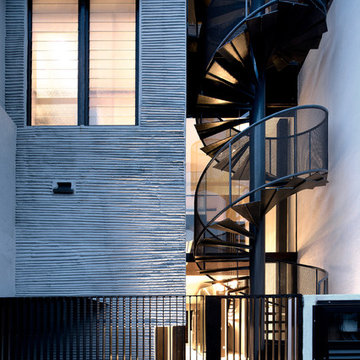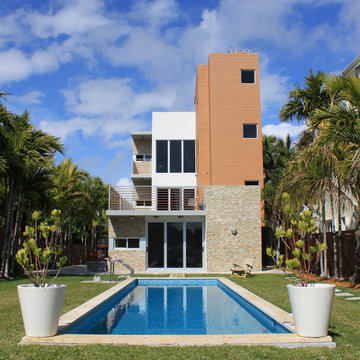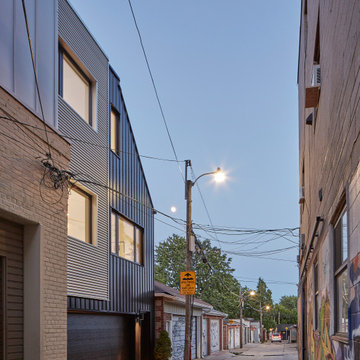小さな青い、木目調の三階建ての家の写真
絞り込み:
資材コスト
並び替え:今日の人気順
写真 1〜20 枚目(全 397 枚)
1/5

This custom hillside home takes advantage of the terrain in order to provide sweeping views of the local Silver Lake neighborhood. A stepped sectional design provides balconies and outdoor space at every level.

We used the timber frame of a century old barn to build this rustic modern house. The barn was dismantled, and reassembled on site. Inside, we designed the home to showcase as much of the original timber frame as possible.
Photography by Todd Crawford

Rear facade is an eight-foot addition to the existing home which matched the line of the adjacent neighbor per San Francisco planning codes. Facing a large uphill backyard the new addition houses an open kitchen below with large sliding glass pocket door while above is an enlarged master bedroom suite. Combination of stucco and wood breaks up the facade as do the new Fleetwood aluminum windows.
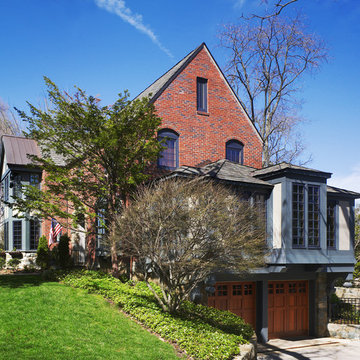
The first phase of this Tudor renovation was replacing the white screened porch above the garage with a cozy den. This was done in the Craftsman style with dormers and window seats under the fir windows. The Tudor bay beyond was added with phase two of the addition. The garage doors were replaced with custom teak doors from Designer Doors. The paint of the stucco is Benjamin Moore Exterior low luster in color: “Briarwood”.
Hoachlander Davis Photography

Extior of the home Resembling a typical form with direct insets and contemporary attributes that allow for a balanced end goal.
他の地域にあるお手頃価格の小さなコンテンポラリースタイルのおしゃれな家の外観 (ビニールサイディング、下見板張り) の写真
他の地域にあるお手頃価格の小さなコンテンポラリースタイルのおしゃれな家の外観 (ビニールサイディング、下見板張り) の写真
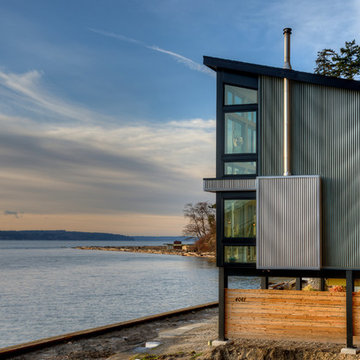
View towards Saratoga Passage and Whidbey Island. Photography by Lucas Henning.
シアトルにある高級な小さなモダンスタイルのおしゃれな家の外観 (メタルサイディング) の写真
シアトルにある高級な小さなモダンスタイルのおしゃれな家の外観 (メタルサイディング) の写真
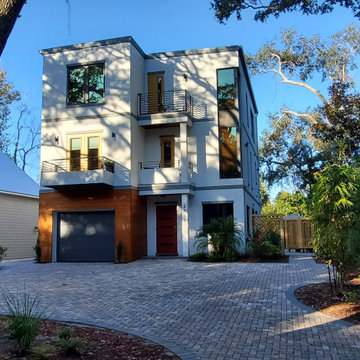
Contemporary design responds to small lot on Anastasia Island. Industrial modern interiors with a rustic flavor complete the vision for this three story small footprint custom residence.
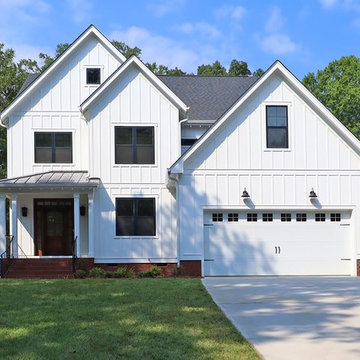
Dwight Myers Real Estate Photography
ローリーにある高級な小さなトラディショナルスタイルのおしゃれな家の外観 (コンクリート繊維板サイディング、混合材屋根) の写真
ローリーにある高級な小さなトラディショナルスタイルのおしゃれな家の外観 (コンクリート繊維板サイディング、混合材屋根) の写真

We expanded the attic of a historic row house to include the owner's suite. The addition involved raising the rear portion of roof behind the current peak to provide a full-height bedroom. The street-facing sloped roof and dormer were left intact to ensure the addition would not mar the historic facade by being visible to passers-by. We adapted the front dormer into a sweet and novel bathroom.
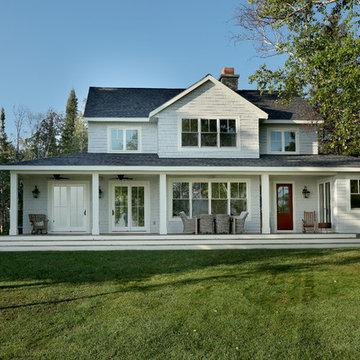
Builder: Boone Construction
Photographer: M-Buck Studio
This lakefront farmhouse skillfully fits four bedrooms and three and a half bathrooms in this carefully planned open plan. The symmetrical front façade sets the tone by contrasting the earthy textures of shake and stone with a collection of crisp white trim that run throughout the home. Wrapping around the rear of this cottage is an expansive covered porch designed for entertaining and enjoying shaded Summer breezes. A pair of sliding doors allow the interior entertaining spaces to open up on the covered porch for a seamless indoor to outdoor transition.
The openness of this compact plan still manages to provide plenty of storage in the form of a separate butlers pantry off from the kitchen, and a lakeside mudroom. The living room is centrally located and connects the master quite to the home’s common spaces. The master suite is given spectacular vistas on three sides with direct access to the rear patio and features two separate closets and a private spa style bath to create a luxurious master suite. Upstairs, you will find three additional bedrooms, one of which a private bath. The other two bedrooms share a bath that thoughtfully provides privacy between the shower and vanity.
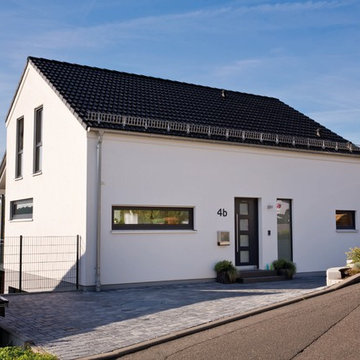
Das Heim der Familie Hofer sticht hervor – schlicht und geradlinig, eine strahlend weiße Fassade, ein schwarzes Dach, kaum Fenster auf der vorderen Eingangsseite. Wer seitlich am Haus vorbeigeht und das Ganze von hinten sieht, ist mehr als überrascht. Ein großzügiger, asymmetrischer Balkon auf Stützen prägt das Bild, darunter und darüber schimmern breite Glasfronten – die Rückseite bietet den „Wow-Effekt“. © FingerHaus GmbH
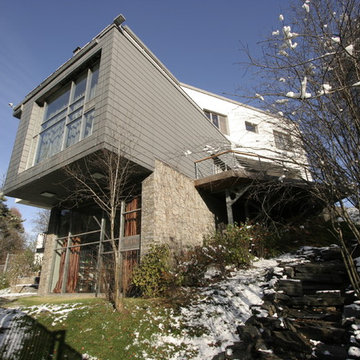
Системы Reynaers - фасад CW 50, окна и двери CS 86
Архитектура - Гинзбург Архитектс
モスクワにある小さなコンテンポラリースタイルのおしゃれな家の外観 (混合材サイディング) の写真
モスクワにある小さなコンテンポラリースタイルのおしゃれな家の外観 (混合材サイディング) の写真

This 2,000 square foot vacation home is located in the rocky mountains. The home was designed for thermal efficiency and to maximize flexibility of space. Sliding panels convert the two bedroom home into 5 separate sleeping areas at night, and back into larger living spaces during the day. The structure is constructed of SIPs (structurally insulated panels). The glass walls, window placement, large overhangs, sunshade and concrete floors are designed to take advantage of passive solar heating and cooling, while the masonry thermal mass heats and cools the home at night.

Located in the West area of Toronto, this back/third floor addition brings light and air to this traditional Victorian row house.
トロントにある高級な小さな北欧スタイルのおしゃれな家の外観 (メタルサイディング、タウンハウス) の写真
トロントにある高級な小さな北欧スタイルのおしゃれな家の外観 (メタルサイディング、タウンハウス) の写真

The project features a pair of modern residential duplexes with a landscaped courtyard in between. Each building contains a ground floor studio/workspace and a two-bedroom dwelling unit above, totaling four dwelling units in about 3,000 square feet of living space. The Prospect provides superior quality in rental housing via thoughtfully planned layouts, elegant interiors crafted from simple materials, and living-level access to outdoor amenity space.
小さな青い、木目調の三階建ての家の写真
1
