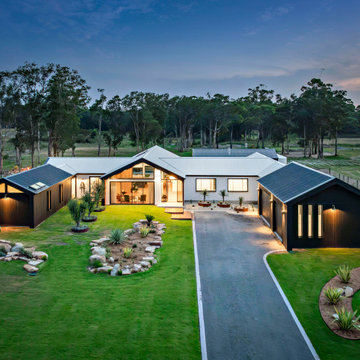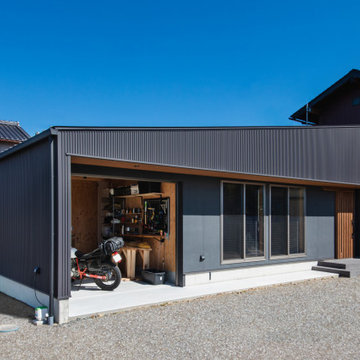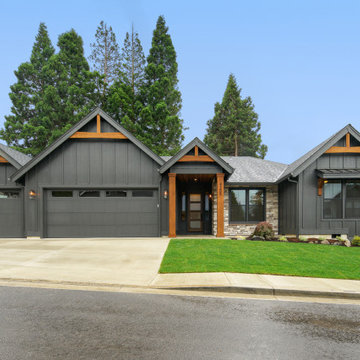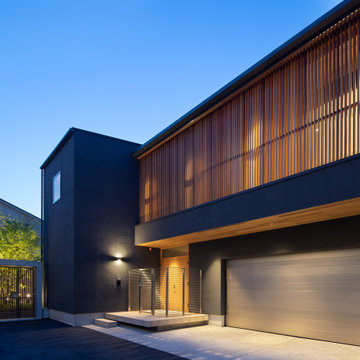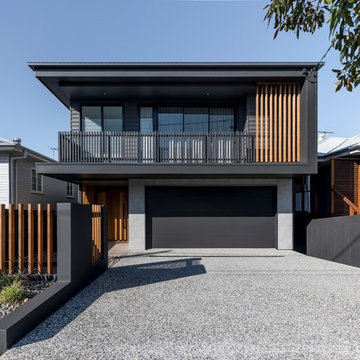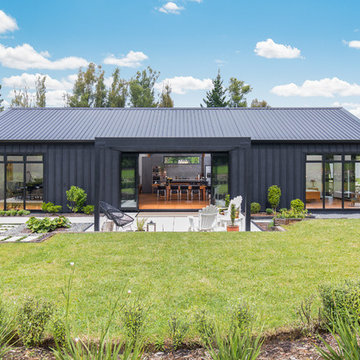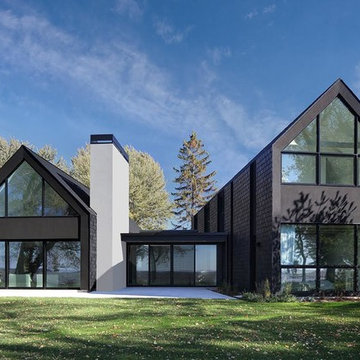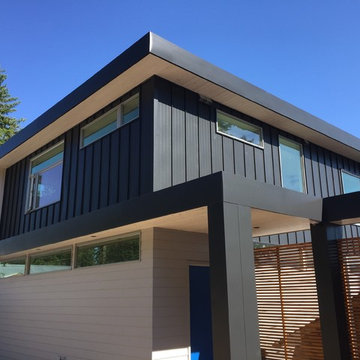青い、ピンクの黒い外観の家 (ピンクの外壁) の写真
絞り込み:
資材コスト
並び替え:今日の人気順
写真 1〜20 枚目(全 3,235 枚)
1/5
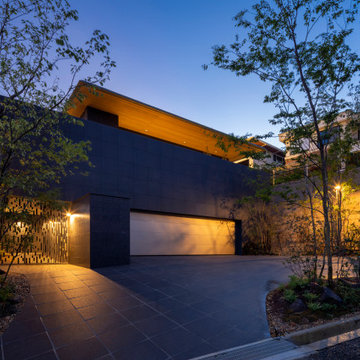
本計画では、道路に対して建物を約9m後退させ、手前をオープンスペースとし、両脇と中央に、自然
樹形の植栽・草花が巧妙に配され、大きな建物でありながらも、街並みに対して圧迫感を与えず、周囲
の人々にも四季の変化を楽しんでもらえる潤いのある場を提供している。
外観はグレーで統一し、質感のある石材が前面の植栽群をさらに引き立て、さらに深い軒先が陰影を
つくり出し、全体に趣のある佇まいを生み出している。エントランスは縦格子門扉の先にあり、緑が
つながったアプローチが来客を迎えてくれる。
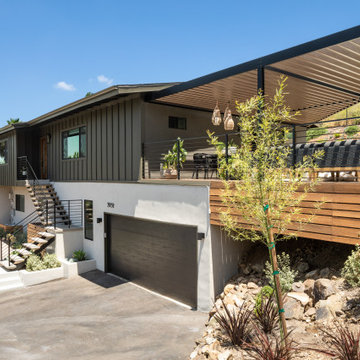
Front and Side view of whole house exterior remodel
サンディエゴにあるミッドセンチュリースタイルのおしゃれな家の外観の写真
サンディエゴにあるミッドセンチュリースタイルのおしゃれな家の外観の写真
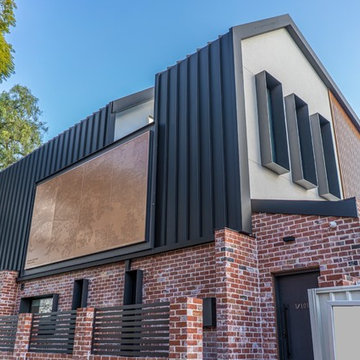
This urban designed home is wrapped with Matt Black Colorbond. This house has several wall finishes varying from texture render, Equitone cladding and bronze powder coated screen feature walls.
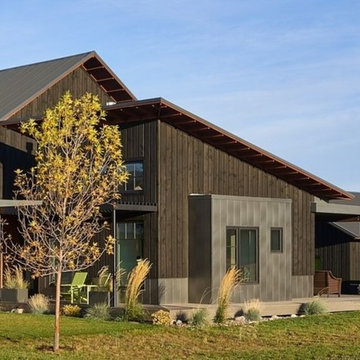
Product: AquaFir™ siding in douglas fir square edge product in black color with wire brushed texture
Product use: 1x8 boards with 1x4 battens, a reverse board and batten application
Modern home with a farmhouse feel at 6200’ in the Teton Mountains. This home used douglas fir square edge siding for the reverse board and batten application with a metal roof and some metal accents.
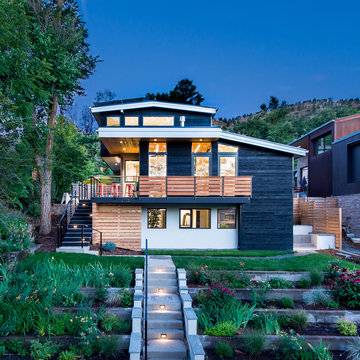
This project is a total rework and update of an existing outdated home with a total rework of the floor plan, an addition of a master suite, and an ADU (attached dwelling unit) with a separate entry added to the walk out basement.
Daniel O'Connor Photography
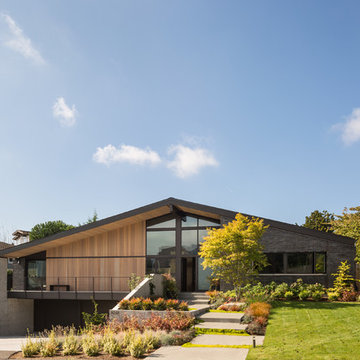
Landscaping was carefully integrated with the design of the house.
シアトルにあるミッドセンチュリースタイルのおしゃれな家の外観 (レンガサイディング) の写真
シアトルにあるミッドセンチュリースタイルのおしゃれな家の外観 (レンガサイディング) の写真

Black vinyl board and batten style siding was installed around the entire exterior, accented with cedar wood tones on the garage door, dormer window, and the posts on the front porch. The dark, modern look was continued with the use of black soffit, fascia, windows, and stone.

This gem of a house was built in the 1950s, when its neighborhood undoubtedly felt remote. The university footprint has expanded in the 70 years since, however, and today this home sits on prime real estate—easy biking and reasonable walking distance to campus.
When it went up for sale in 2017, it was largely unaltered. Our clients purchased it to renovate and resell, and while we all knew we'd need to add square footage to make it profitable, we also wanted to respect the neighborhood and the house’s own history. Swedes have a word that means “just the right amount”: lagom. It is a guiding philosophy for us at SYH, and especially applied in this renovation. Part of the soul of this house was about living in just the right amount of space. Super sizing wasn’t a thing in 1950s America. So, the solution emerged: keep the original rectangle, but add an L off the back.
With no owner to design with and for, SYH created a layout to appeal to the masses. All public spaces are the back of the home--the new addition that extends into the property’s expansive backyard. A den and four smallish bedrooms are atypically located in the front of the house, in the original 1500 square feet. Lagom is behind that choice: conserve space in the rooms where you spend most of your time with your eyes shut. Put money and square footage toward the spaces in which you mostly have your eyes open.
In the studio, we started calling this project the Mullet Ranch—business up front, party in the back. The front has a sleek but quiet effect, mimicking its original low-profile architecture street-side. It’s very Hoosier of us to keep appearances modest, we think. But get around to the back, and surprise! lofted ceilings and walls of windows. Gorgeous.
青い、ピンクの黒い外観の家 (ピンクの外壁) の写真
1

