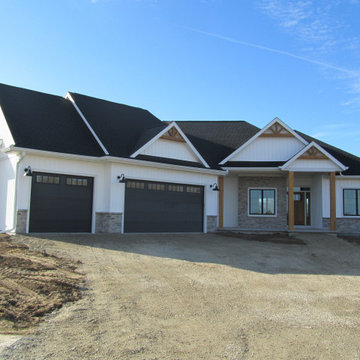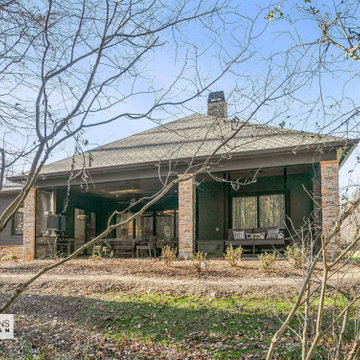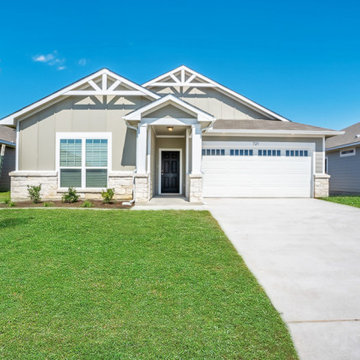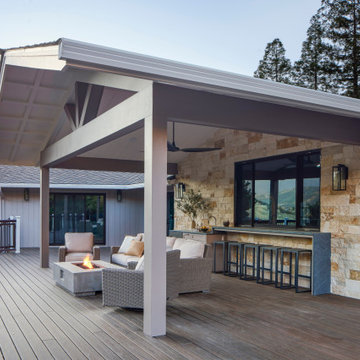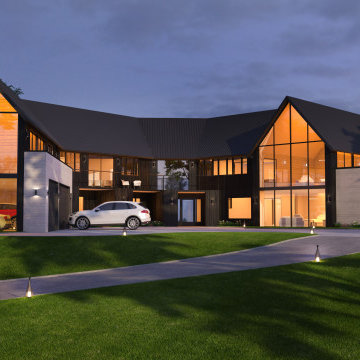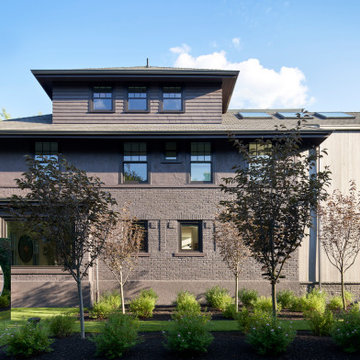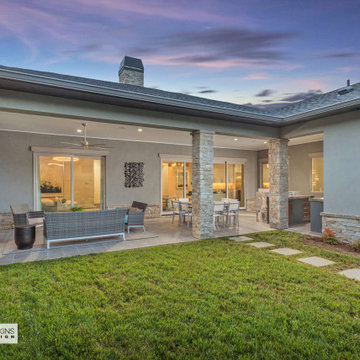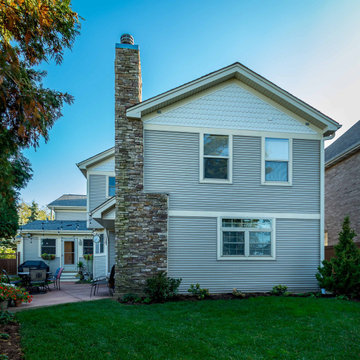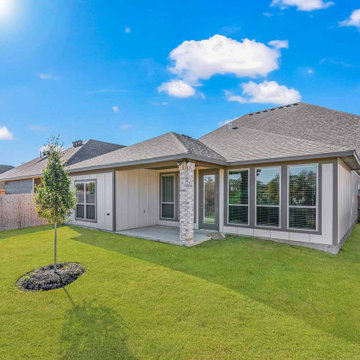青い、グレーの家の外観 (緑化屋根、混合材サイディング) の写真
絞り込み:
資材コスト
並び替え:今日の人気順
写真 1〜20 枚目(全 75 枚)
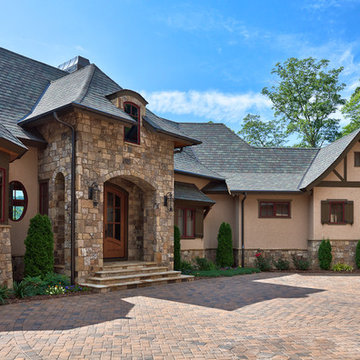
Kevin Meechan Photography
他の地域にあるラグジュアリーな巨大なトラディショナルスタイルのおしゃれな家の外観 (混合材サイディング) の写真
他の地域にあるラグジュアリーな巨大なトラディショナルスタイルのおしゃれな家の外観 (混合材サイディング) の写真
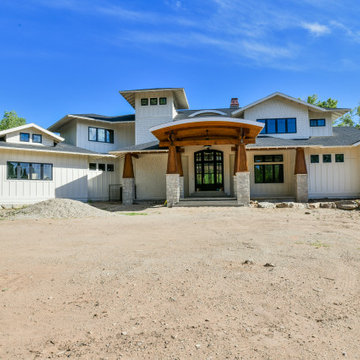
Front view of Spring Branch. View House Plan THD-1132: https://www.thehousedesigners.com/plan/spring-branch-1132/
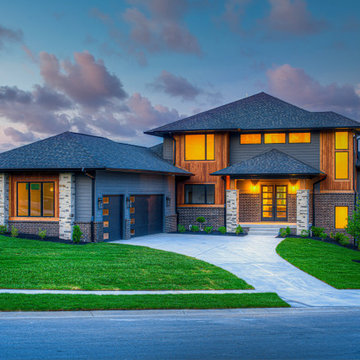
This custom floor plan features 5 bedrooms and 4.5 bathrooms, with the primary suite on the main level. This model home also includes a large front porch, outdoor living off of the great room, and an upper level loft.
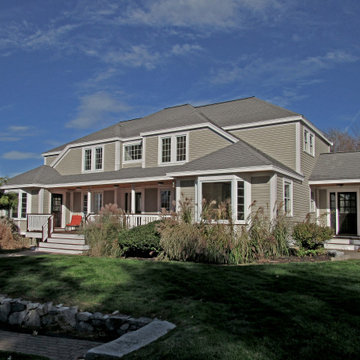
Entry Facade
Website: www.tektoniksarchitects.com
Instagram: www.instagram.com/tektoniks_architects
ボストンにあるラグジュアリーなトラディショナルスタイルのおしゃれな家の外観 (混合材サイディング、下見板張り) の写真
ボストンにあるラグジュアリーなトラディショナルスタイルのおしゃれな家の外観 (混合材サイディング、下見板張り) の写真
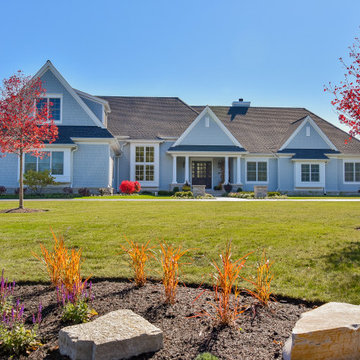
Exterior of our new Shingle Style home on an expansive lot in the Near West suburbs of Chicago. This house is a ranch with a walkout lower level to grade. A separate stair provides a private office above the garage.
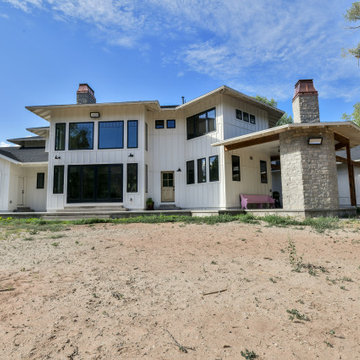
Rear view of Spring Branch. View House Plan THD-1132: https://www.thehousedesigners.com/plan/spring-branch-1132/
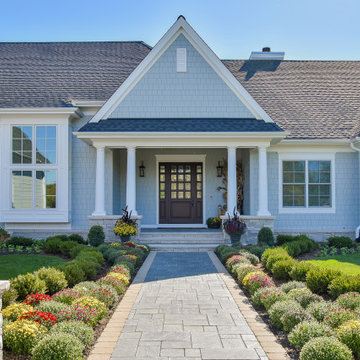
Exterior of our new Shingle Style home on an expansive lot in the Near West suburbs of Chicago. This house is a ranch with a walkout lower level to grade. A separate stair provides a private office above the garage.
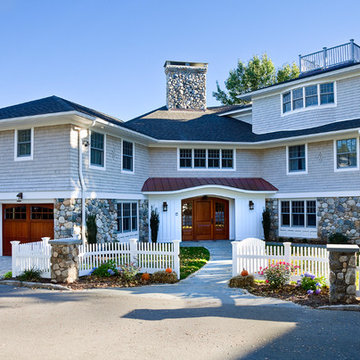
This L-shaped, two-winged structure was originally built as an early 19th century fire house to accommodate horse-drawn engines; fieldstone and warm gray stained cedar shingles now clad the home's exterior.
Jim Fiora Photography LLC
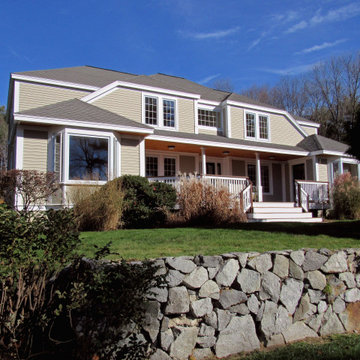
Entry Facade
Website: www.tektoniksarchitects.com
Instagram: www.instagram.com/tektoniks_architects
ボストンにあるラグジュアリーなトラディショナルスタイルのおしゃれな家の外観 (混合材サイディング、下見板張り) の写真
ボストンにあるラグジュアリーなトラディショナルスタイルのおしゃれな家の外観 (混合材サイディング、下見板張り) の写真
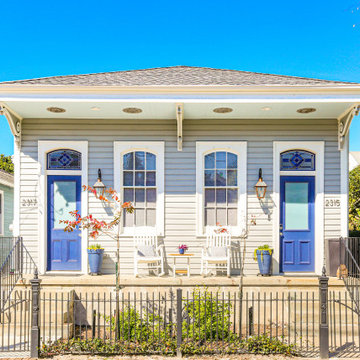
This Two Family Home renovation and addition was completed in Fall of 2022 and sits in the New Orleans Lower Garden District. Formally a double shotgun. New spot footing foundations were placed below part of the existing home to support a new side gallery to access the rear unit and a back yard guest house.
The narrow apartments prescribed by the 26' wide side-by-side double home layout was confining (existing home was 2 apartments 12' wide each). The new side gallery layout allowed the 2nd unit to be located at the rear camelback area. While maintaining the original house front (mandated by the New Orleans Historic Commission. The new side gallery allows access to the rear 2 story unit and creates a pleasant 2nd unit entry. The gallery also allows direct access to the new guest house at the rear property line. Since the former home didn’t have a side gallery, the Historic Commission resisted it’s introduction. With much convincing, the Commission Director visited the home & viewed from the street while we determined how far back the gallery would start (the point which the public lost site of the gallery transition).
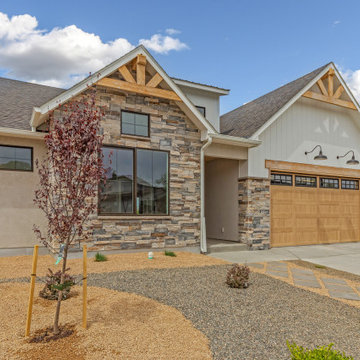
A charming home with an attractive exterior comprised of Craftsman elements blended with Traditional style. An open layout with a grand kitchen at the heart, offers comfortable living and space to entertain. A Jack and Jill bathroom is shared by two of the secondary bedrooms. Another bathroom is located close to the office for function and convenience with access for the common living space. The master suite is luxurious and offers access from the laundry room to the closet adding to the already great flow and function of the home.
青い、グレーの家の外観 (緑化屋根、混合材サイディング) の写真
1
