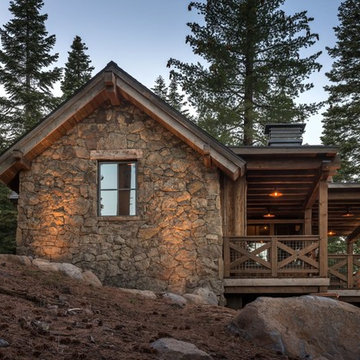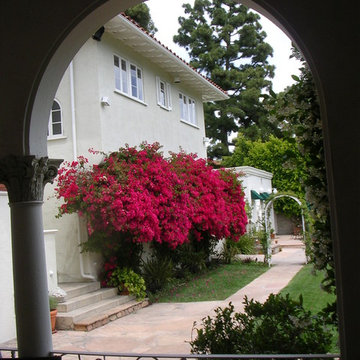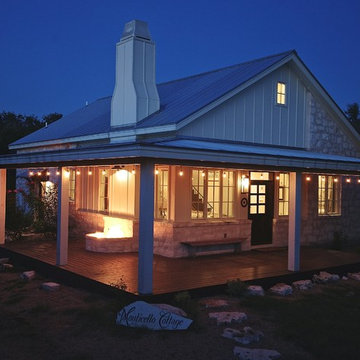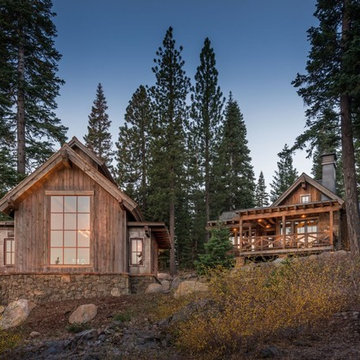小さな黒い家の外観 (石材サイディング、漆喰サイディング) の写真
絞り込み:
資材コスト
並び替え:今日の人気順
写真 1〜20 枚目(全 240 枚)
1/5

Charles Hilton Architects, Robert Benson Photography
From grand estates, to exquisite country homes, to whole house renovations, the quality and attention to detail of a "Significant Homes" custom home is immediately apparent. Full time on-site supervision, a dedicated office staff and hand picked professional craftsmen are the team that take you from groundbreaking to occupancy. Every "Significant Homes" project represents 45 years of luxury homebuilding experience, and a commitment to quality widely recognized by architects, the press and, most of all....thoroughly satisfied homeowners. Our projects have been published in Architectural Digest 6 times along with many other publications and books. Though the lion share of our work has been in Fairfield and Westchester counties, we have built homes in Palm Beach, Aspen, Maine, Nantucket and Long Island.

This 872 s.f. off-grid straw-bale project is a getaway home for a San Francisco couple with two active young boys.
© Eric Millette Photography
サクラメントにある小さなラスティックスタイルのおしゃれな家の外観 (漆喰サイディング) の写真
サクラメントにある小さなラスティックスタイルのおしゃれな家の外観 (漆喰サイディング) の写真

This custom hillside home takes advantage of the terrain in order to provide sweeping views of the local Silver Lake neighborhood. A stepped sectional design provides balconies and outdoor space at every level.
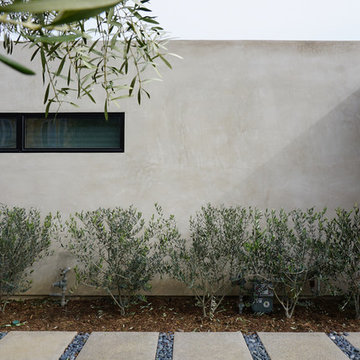
a linear window, minimalist landscape + hardscape design at the smooth stucco exterior further accentuates the horizontality of the mid-century modern exterior
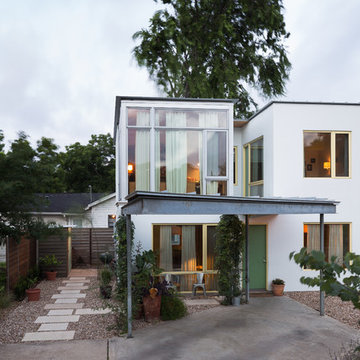
Small home in Austin, Texas
Leonid Furmansky Photography
オースティンにある小さなエクレクティックスタイルのおしゃれな家の外観 (漆喰サイディング) の写真
オースティンにある小さなエクレクティックスタイルのおしゃれな家の外観 (漆喰サイディング) の写真

SeARCH and CMA collaborated to create Villa Vals, a holiday retreat dug in to the alpine slopes of Vals in Switzerland, a town of 1,000 made notable by Peter Zumthor’s nearby Therme Vals spa.
For more info visit http://www.search.nl/
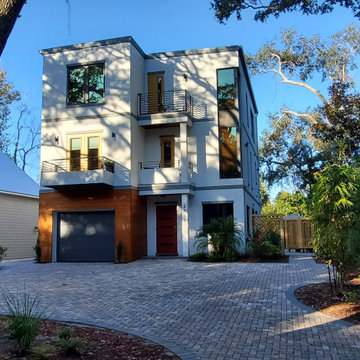
Contemporary design responds to small lot on Anastasia Island. Industrial modern interiors with a rustic flavor complete the vision for this three story small footprint custom residence.
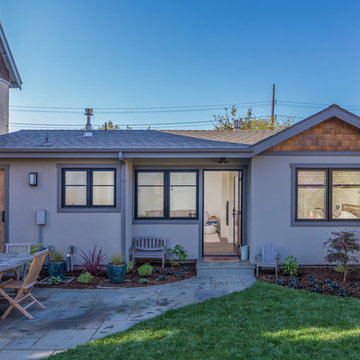
Front exterior of the backyard cottage.
サンフランシスコにある低価格の小さなトラディショナルスタイルのおしゃれな家の外観 (漆喰サイディング) の写真
サンフランシスコにある低価格の小さなトラディショナルスタイルのおしゃれな家の外観 (漆喰サイディング) の写真
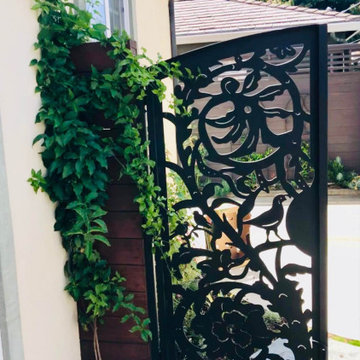
Carved metal Quail gate, with whimsical flowering vine at wall separates parking from the gardens.
サンフランシスコにあるお手頃価格の小さなシャビーシック調のおしゃれな家の外観 (漆喰サイディング) の写真
サンフランシスコにあるお手頃価格の小さなシャビーシック調のおしゃれな家の外観 (漆喰サイディング) の写真

this 1920s carriage house was substantially rebuilt and linked to the main residence via new garden gate and private courtyard. Care was taken in matching brick and stucco detailing.
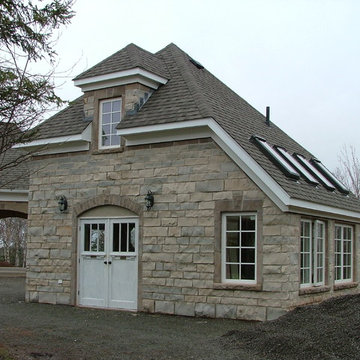
The 1.5 storey garden shed was designed to compliment the European country style estate home behind. The shed is set up with the garden storage shed, powder room and the greenhouse on the main floor and a guest studio over, with it's dormers and vaulted ceilings.

Tracey, Inside Story Photography
他の地域にあるお手頃価格の小さなカントリー風のおしゃれな家の外観 (石材サイディング、デュープレックス) の写真
他の地域にあるお手頃価格の小さなカントリー風のおしゃれな家の外観 (石材サイディング、デュープレックス) の写真

The Pool House was pushed against the pool, preserving the lot and creating a dynamic relationship between the 2 elements. A glass garage door was used to open the interior onto the pool.
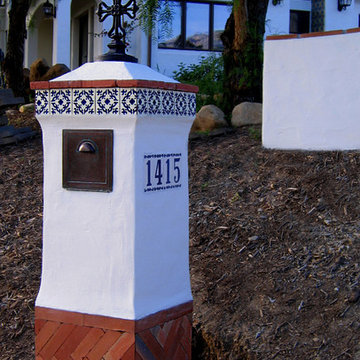
Design Consultant Jeff Doubét is the author of Creating Spanish Style Homes: Before & After – Techniques – Designs – Insights. The 240 page “Design Consultation in a Book” is now available. Please visit SantaBarbaraHomeDesigner.com for more info.
Jeff Doubét specializes in Santa Barbara style home and landscape designs. To learn more info about the variety of custom design services I offer, please visit SantaBarbaraHomeDesigner.com
Jeff Doubét is the Founder of Santa Barbara Home Design - a design studio based in Santa Barbara, California USA.
小さな黒い家の外観 (石材サイディング、漆喰サイディング) の写真
1

