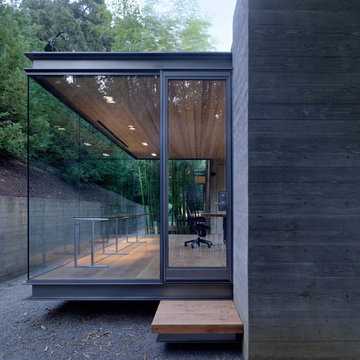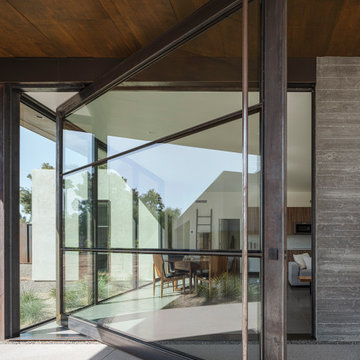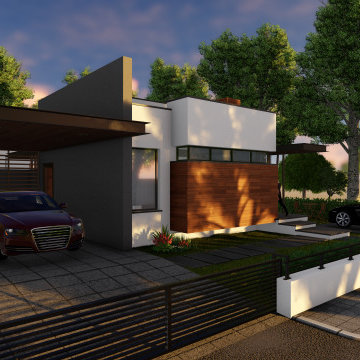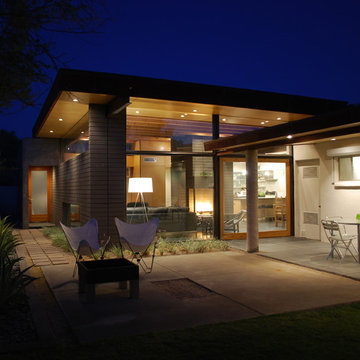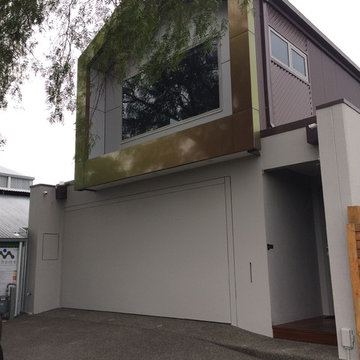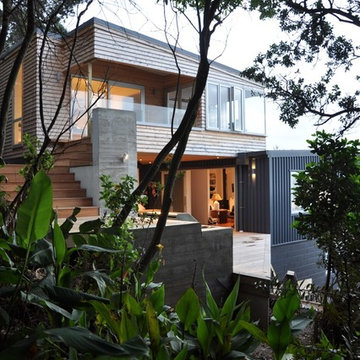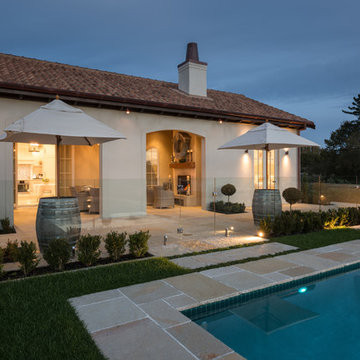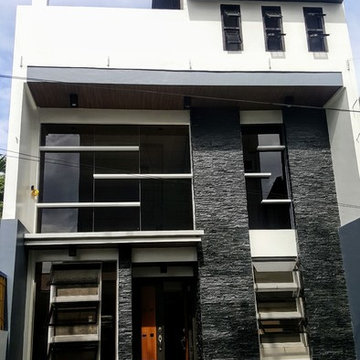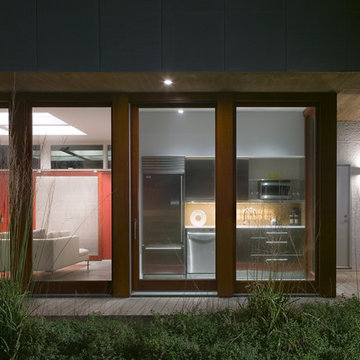小さな黒い家の外観 (全タイプのサイディング素材、コンクリートサイディング) の写真
絞り込み:
資材コスト
並び替え:今日の人気順
写真 1〜20 枚目(全 37 枚)
1/5

This modern passive solar residence sits on five acres of steep mountain land with great views looking down the Beaverdam Valley in Asheville, North Carolina. The house is on a south-facing slope that allowed the owners to build the energy efficient, passive solar house they had been dreaming of. Our clients were looking for decidedly modern architecture with a low maintenance exterior and a clean-lined and comfortable interior. We developed a light and neutral interior palette that provides a simple backdrop to highlight an extensive family art collection and eclectic mix of antique and modern furniture.
Builder: Standing Stone Builders
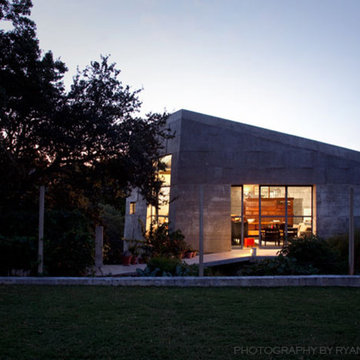
Concrete Studio, cast concrete, custom steel windows & doors
Photography by Ryann Ford
オースティンにあるお手頃価格の小さなインダストリアルスタイルのおしゃれな家の外観 (コンクリートサイディング) の写真
オースティンにあるお手頃価格の小さなインダストリアルスタイルのおしゃれな家の外観 (コンクリートサイディング) の写真
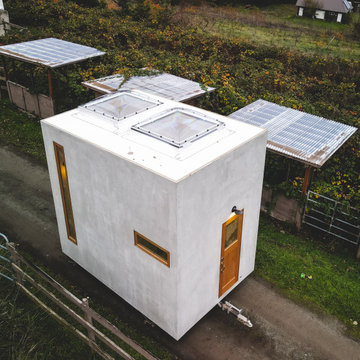
The Vineuve 100 is a 100 sq. ft portable unit, fit for up to two people. It has hot water on demand, electrical, full fridge, gas stove, dishwasher, washer dryer combo, a 55 sq. ft loft, two sky lights (openable above loft), in floor heating, full bath, and 145 cu. f. of storage (including kitchen and bathroom cabinets).
This surprisingly spacious unit is designed and built by Vineuve Construction and is available for pre order, coming to market on June 1st, 2021.
Contact Vineuve at info@vineuve.ca to sign up for pre order.

The house is located on a hillside overlooking the Colorado River and mountains beyond. It is designed for a young couple with two children, and grandparents who come to visit and stay for certain period of time.
The house consists of a L shaped two-story volume connected by a one-story base. A courtyard with a reflection pool is located in the heart of the house, bringing daylight and fresh air into the surrounding rooms. The main living areas are positioned on the south end and open up for sunlight and uninterrupted views out to the mountains. Outside the dining and living rooms is a covered terrace with a fire place on one end, a place to get directly connected with natural surroundings.
Wood screens are located at along windows and the terrace facing south, the screens can move to different positions to block unwanted sun light at different time of the day. The house is mainly made of concrete with large glass windows and sliding doors that bring in daylight and permit natural ventilation.
The design intends to create a structure that people can perceive and appreciate both the “raw” nature outside the house: the mountain, the river and the trees, and also the “abstract” natural phenomena filtered through the structure, such as the reflection pool, the sound of rain water dropping into the pool, the light and shadow play by the sun penetrating through the windows, and the wind flowing through the space.
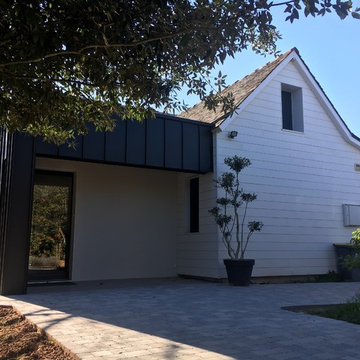
Extension de 20 m2 d'une maison d'habitation existante dans un esprit contemporain. La façade de la maison existante est également "rajeunie" par la pose d'une bardage clair qui se marie très bien avec le bardage zinc de l'extension et les menuiseries en aluminium gris.

狭小敷地の2世帯住宅
Photo by 大島勝寛
南側外観
コンクリート打放しで建てた建売住宅の建て替え
大阪にある小さなモダンスタイルのおしゃれな家の外観 (コンクリートサイディング) の写真
大阪にある小さなモダンスタイルのおしゃれな家の外観 (コンクリートサイディング) の写真
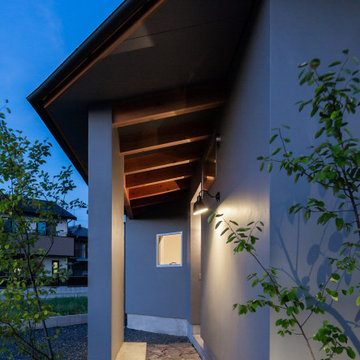
石敷のアプローチと基礎から跳ね出したコンクリートのベンチを設けました。ちょっとしたに荷物を仮置きしたり、ガーデニングの休憩に。
名古屋にあるお手頃価格の小さなアジアンスタイルのおしゃれな家の外観 (コンクリートサイディング) の写真
名古屋にあるお手頃価格の小さなアジアンスタイルのおしゃれな家の外観 (コンクリートサイディング) の写真
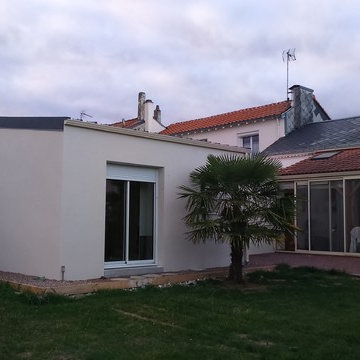
Vue sur l'extension située à l'arrière de la maison donnant sur le jardin
ナントにある低価格の小さなトラディショナルスタイルのおしゃれな家の外観 (コンクリートサイディング) の写真
ナントにある低価格の小さなトラディショナルスタイルのおしゃれな家の外観 (コンクリートサイディング) の写真
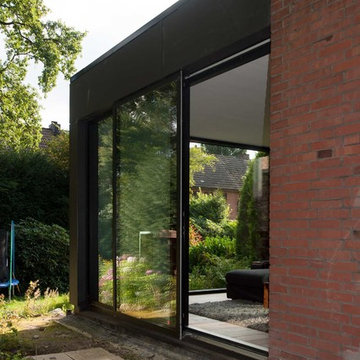
Sieckmann Walther Architekten
ハンブルクにあるお手頃価格の小さなモダンスタイルのおしゃれな家の外観 (コンクリートサイディング、タウンハウス) の写真
ハンブルクにあるお手頃価格の小さなモダンスタイルのおしゃれな家の外観 (コンクリートサイディング、タウンハウス) の写真
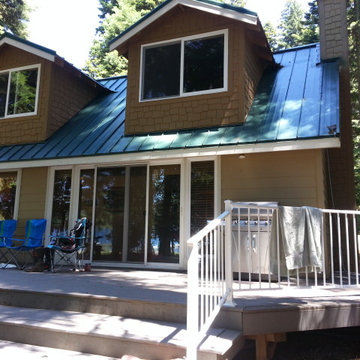
Hyatt Lake cabin remodel showing new exterior deck and new upper dormers
デンバーにある小さなラスティックスタイルのおしゃれな家の外観 (コンクリートサイディング) の写真
デンバーにある小さなラスティックスタイルのおしゃれな家の外観 (コンクリートサイディング) の写真
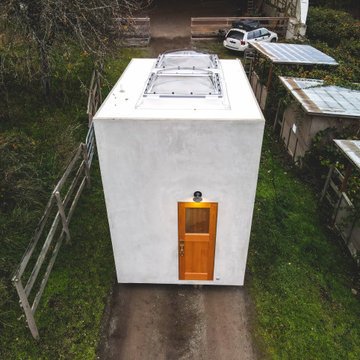
A 100 sq. ft portable unit, fit for up to two people. The Vineuve 100 has hot water on demand, electrical, full fridge, gas stove, dishwasher, washer dryer combo, a 55 sq. ft loft, two sky lights (openable above loft), in floor heating, full bath, and 145 cu. f. of storage (including kitchen and bathroom cabinets).
This surprisingly spacious unit is designed and built by Vineuve Construction and is available for pre order, coming to the market June 1st, 2021.
Contact Vineuve at info@vineuve.ca to sign up for pre order.
小さな黒い家の外観 (全タイプのサイディング素材、コンクリートサイディング) の写真
1
