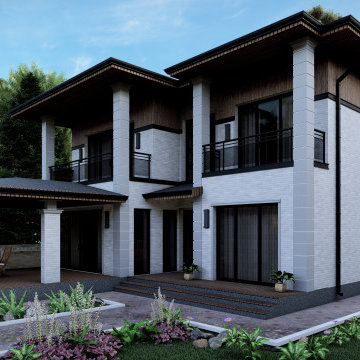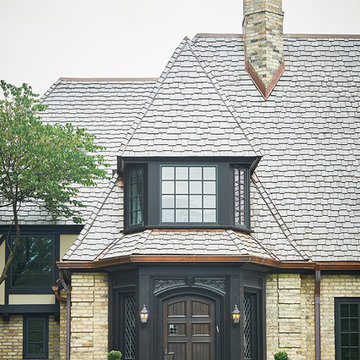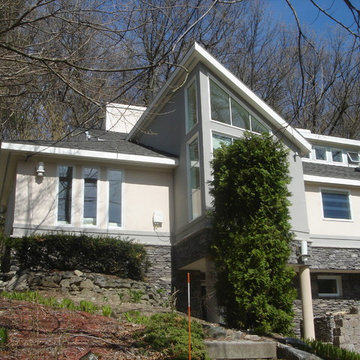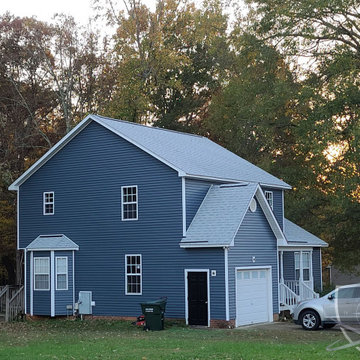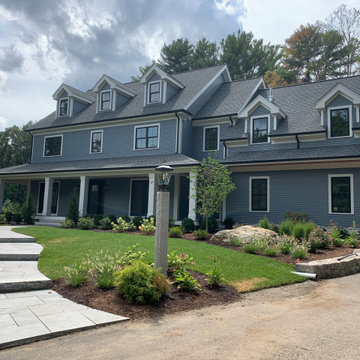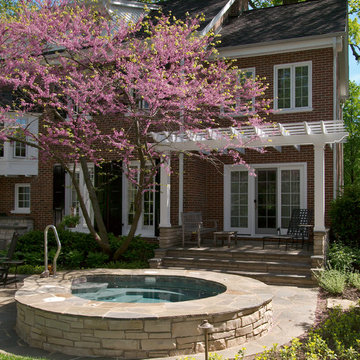黒い家の外観の写真
絞り込み:
資材コスト
並び替え:今日の人気順
写真 1〜20 枚目(全 285 枚)
1/4

Robert Miller Photography
ワシントンD.C.にある高級なトラディショナルスタイルのおしゃれな家の外観 (コンクリート繊維板サイディング) の写真
ワシントンD.C.にある高級なトラディショナルスタイルのおしゃれな家の外観 (コンクリート繊維板サイディング) の写真

The exterior entry features tall windows surrounded by stone and a wood door.
グランドラピッズにある中くらいなカントリー風のおしゃれな家の外観 (混合材サイディング、縦張り) の写真
グランドラピッズにある中くらいなカントリー風のおしゃれな家の外観 (混合材サイディング、縦張り) の写真

Side view of the home with lavish porch off the master bedroom. White trim sets off darker siding with shingle accents. Rock posts anchor the home blending into landscaping.
Photo by Brice Ferre
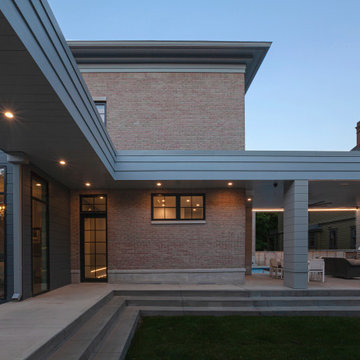
Elevated covered breezeway connects garage to house - View from Garage to House reveals In-Law quarters to the left and lanai to the right - New Modern Villa - Old Northside Historic Neighborhood, Indianapolis - Architect: HAUS | Architecture For Modern Lifestyles - Builder: ZMC Custom Homes
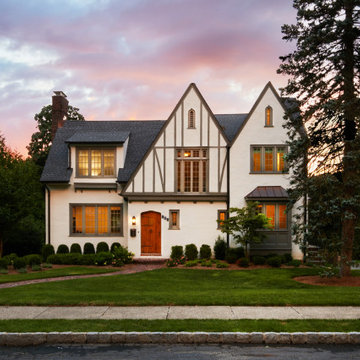
This storybook Tudor languished on the market due to the lack of bedrooms and their inequitable sizes. In a pre-purchase consultation, we assured the owners that we could yield a four-bedroom house - one primary suite and three additional rooms of near equal size - while maintaining the distinguishing details of the home such as the grand stair. Further, the owners were looking to improve the first-floor functionality of the existing home to support a young growing family. Strollers, shoes, and outerwear were visible and disorganized in the enclosed porch that had become a de facto mudroom. The home had evolved over time to include two forward facing doors; the homeowners primarily used the door into the porch/ mudroom, but consequently felt that the formal entrance for visitors was hierarchically unclear. The first floor’s only bathroom adjacent to the mudroom was dark and cramped.
The realized design maximized the footprint with a modest first and second floor addition while maintaining the home’s distinctive Tudor forms to create more interior space. The entry to the reconfigured mudroom was relocated to the driveway side for easy homeowner access. This also restored the home’s original historic entry door as the public point of welcome. The mudroom was designed with increased options for storage and a large closet. A new compact, yet efficient powder room includes a custom marble sink and a window to the exterior for natural light. On the second floor, a bedroom suite – affectionately referred to as a “kid zone” – achieved equitable sizes and a bonus “kids only” attic loft space.
New architectural features such as the box bay, door canopy, and interior Gothic arched entry to the “kid zone” compliment the original Tudor architectural language, while the massing of the addition appears harmonious. The result achieved the space and lifestyle goals of the homeowners while sensitively maintaining the scale and style of the home and its neighbors.

Landmarkphotodesign.com
ミネアポリスにあるラグジュアリーな巨大なトラディショナルスタイルのおしゃれな家の外観 (石材サイディング) の写真
ミネアポリスにあるラグジュアリーな巨大なトラディショナルスタイルのおしゃれな家の外観 (石材サイディング) の写真
黒い家の外観の写真
1
