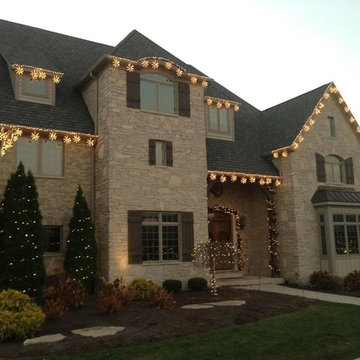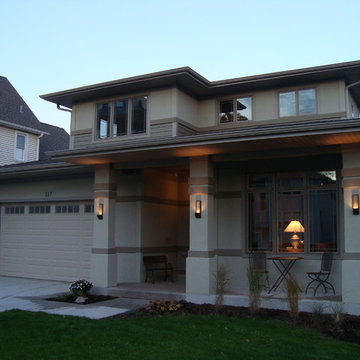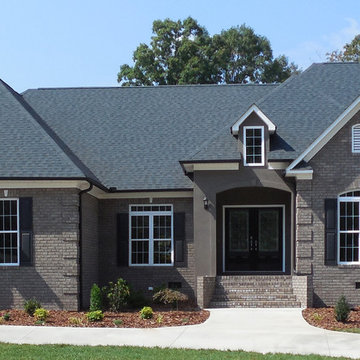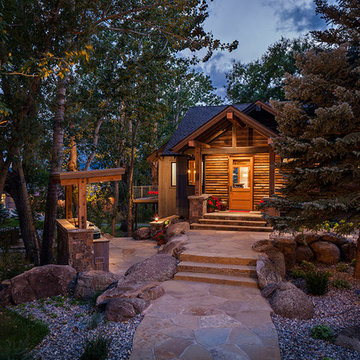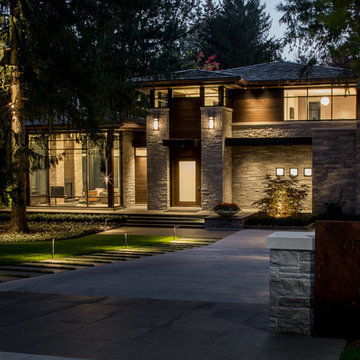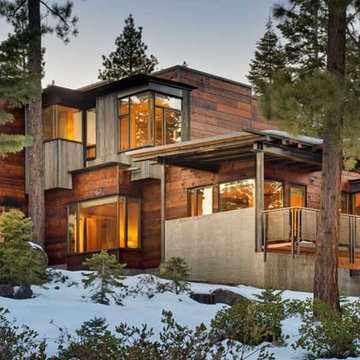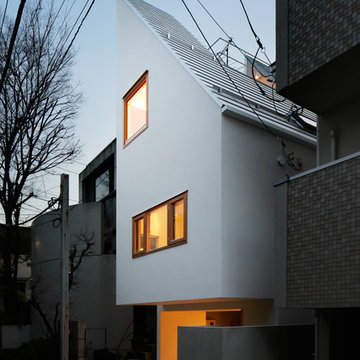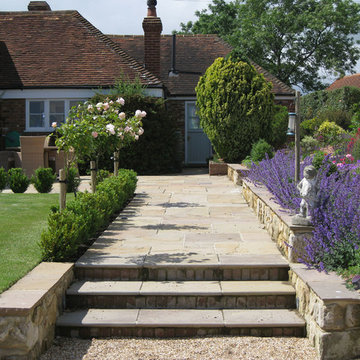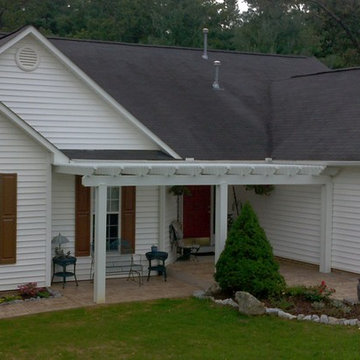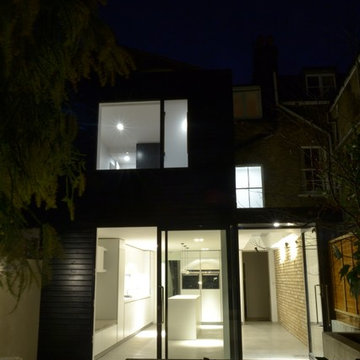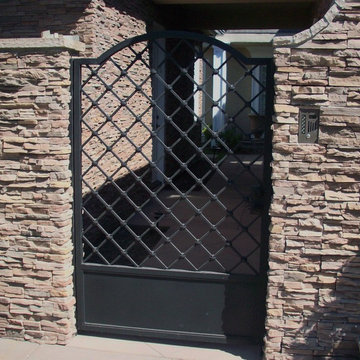黒い家の外観の写真
並び替え:今日の人気順
写真 1601〜1620 枚目(全 134,300 枚)
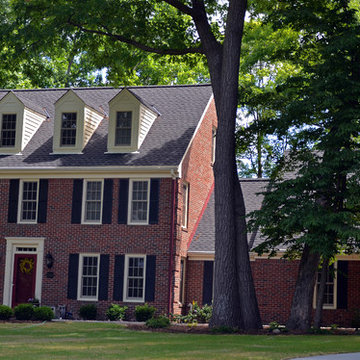
The cedar shake roof on this home was old, dry, brittle and needed to be replaced. The homeowner chose GAF Timberline Ultra HD Shingles for the roof replacement and we think the home looks fantastic!
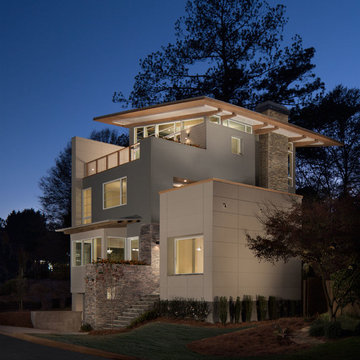
© Creative Sources Photography / Rion Rizzo
アトランタにあるラグジュアリーなコンテンポラリースタイルのおしゃれな家の外観 (混合材サイディング) の写真
アトランタにあるラグジュアリーなコンテンポラリースタイルのおしゃれな家の外観 (混合材サイディング) の写真
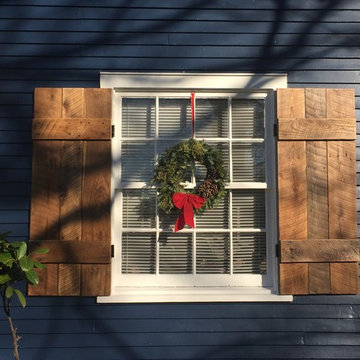
Two story 1932 home in the historic district of Sylvan Park in West Nashville. Main house is upstairs/downstairs duplex with separate entrances, each with 2 bedrooms and 1 bath. There is also a rear 1 br/1 bath detached apartment over the garage. Projects: Main house: Complete restoration of exterior which included replacing approximately 1/4 of the wood. We removed the old paint on remaining boards with heat guns and sanders, taking them all the way down to bare wood. We restored the original windows to make functional again. We made shutters from barn wood which was salvaged by Jack Ranger Co. from a barn teardown in Murfreesboro, TN. Shutters are functional. Existing gutters were cleaned, sealed and painted. Paint: Valspar "Indigo Violet" (satin) and "Bistro White" trim (semi-gloss) with "Vessel Gray" base (satin). Porch paint: Ace "Tile Red". Shutters and door sealant: Spar Urethane
Interior: Kitchen and bath restorations; interior paint throughout; interior design
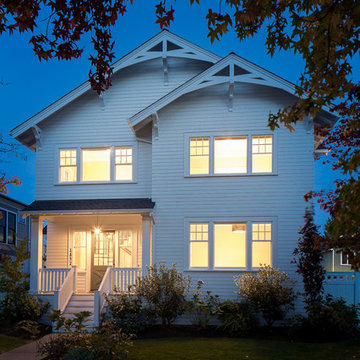
©Andrew Buchanan / Subtle Light Photography; design by Paul Moon Design http://www.paulmoondesign.com
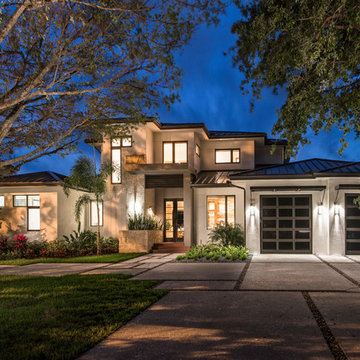
2 story gorgeous contemporary home with unique garage doors.
マイアミにあるラグジュアリーなモダンスタイルのおしゃれな家の外観 (漆喰サイディング) の写真
マイアミにあるラグジュアリーなモダンスタイルのおしゃれな家の外観 (漆喰サイディング) の写真
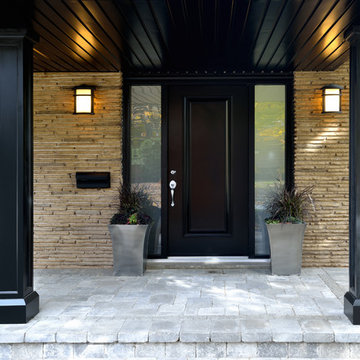
Toronto’s Upside Development completed this interior contemporary remodeling project. Nestled in Oakville’s tree lined ravine, a mid-century home was discovered by new owners returning from Europe. A modern Renovation with a Scandinavian flare unique to the area was envisioned and achieved.
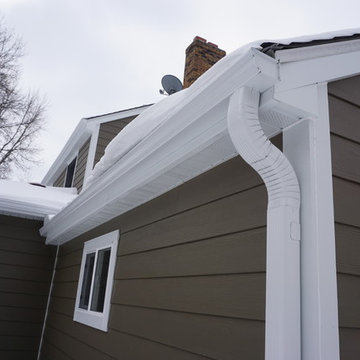
Seamless Gutters,
Soffit/Facia installation in Plymouth, MN
www.gutterkingmn.com
ミネアポリスにある高級なトラディショナルスタイルのおしゃれな家の外観 (コンクリート繊維板サイディング) の写真
ミネアポリスにある高級なトラディショナルスタイルのおしゃれな家の外観 (コンクリート繊維板サイディング) の写真
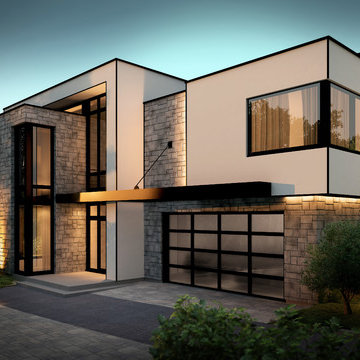
16x7 California, black aluminium frame and satin glass. The Garaga difference lies in the meticulous attention to even the smallest detail. From design to final construction, every detail is thoroughly thought out. Every door is custom built to suit each client's individual needs and specific requirements.
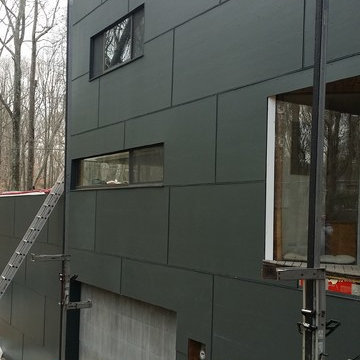
Removed vertical cedar and installed Hardie Panel with Stainless Steel color matched screws and color matched fry reglet aluminum channels. Creating a rainscreen application.
Photo by: Woody Priest
黒い家の外観の写真
81
