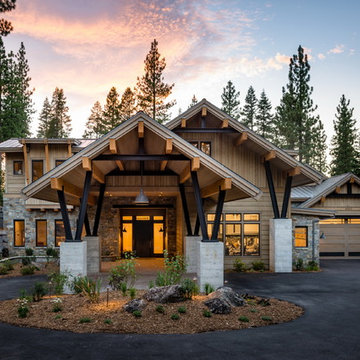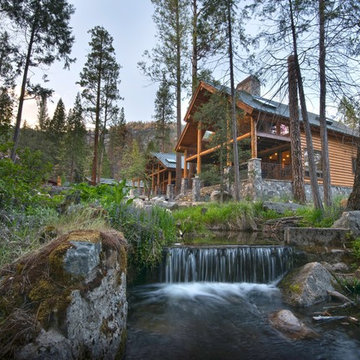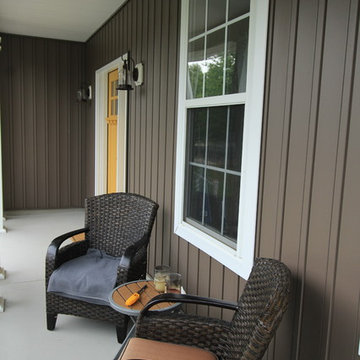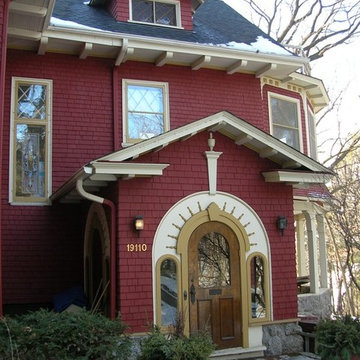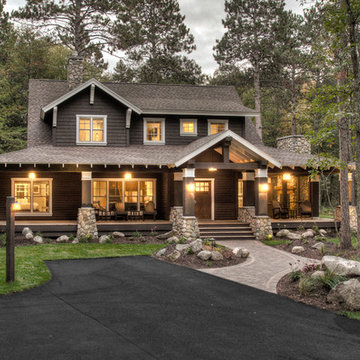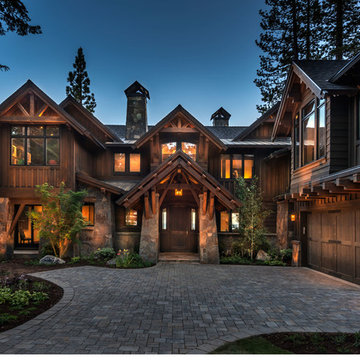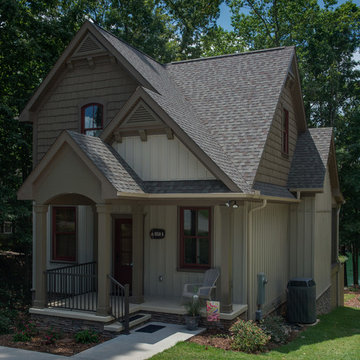黒い家の外観 (オレンジの外壁) の写真
絞り込み:
資材コスト
並び替え:今日の人気順
写真 1〜20 枚目(全 6,470 枚)
1/5

MillerRoodell Architects // Gordon Gregory Photography
他の地域にあるラスティックスタイルのおしゃれな家の外観の写真
他の地域にあるラスティックスタイルのおしゃれな家の外観の写真

Garden and rear facade of a 1960s remodelled and extended detached house in Japanese & Scandinavian style.
サリーにある高級な中くらいな北欧スタイルのおしゃれな家の外観 (縦張り) の写真
サリーにある高級な中くらいな北欧スタイルのおしゃれな家の外観 (縦張り) の写真

The client’s request was quite common - a typical 2800 sf builder home with 3 bedrooms, 2 baths, living space, and den. However, their desire was for this to be “anything but common.” The result is an innovative update on the production home for the modern era, and serves as a direct counterpoint to the neighborhood and its more conventional suburban housing stock, which focus views to the backyard and seeks to nullify the unique qualities and challenges of topography and the natural environment.
The Terraced House cautiously steps down the site’s steep topography, resulting in a more nuanced approach to site development than cutting and filling that is so common in the builder homes of the area. The compact house opens up in very focused views that capture the natural wooded setting, while masking the sounds and views of the directly adjacent roadway. The main living spaces face this major roadway, effectively flipping the typical orientation of a suburban home, and the main entrance pulls visitors up to the second floor and halfway through the site, providing a sense of procession and privacy absent in the typical suburban home.
Clad in a custom rain screen that reflects the wood of the surrounding landscape - while providing a glimpse into the interior tones that are used. The stepping “wood boxes” rest on a series of concrete walls that organize the site, retain the earth, and - in conjunction with the wood veneer panels - provide a subtle organic texture to the composition.
The interior spaces wrap around an interior knuckle that houses public zones and vertical circulation - allowing more private spaces to exist at the edges of the building. The windows get larger and more frequent as they ascend the building, culminating in the upstairs bedrooms that occupy the site like a tree house - giving views in all directions.
The Terraced House imports urban qualities to the suburban neighborhood and seeks to elevate the typical approach to production home construction, while being more in tune with modern family living patterns.
Overview:
Elm Grove
Size:
2,800 sf,
3 bedrooms, 2 bathrooms
Completion Date:
September 2014
Services:
Architecture, Landscape Architecture
Interior Consultants: Amy Carman Design
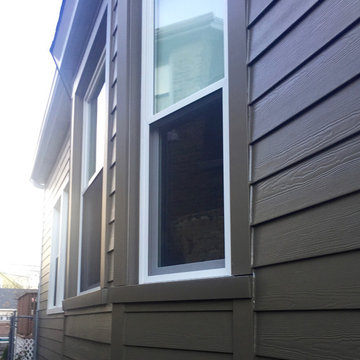
Chicago, IL 60641 Exterior Remodel with James HardiePlank Lap Siding and HardieShingle Siding (on Gable) in ColorPlus Color Timber Bark and HardieTrim Boards in Arctic White. Remodeled front entry railing and installed Simonton Vinyl Windows.
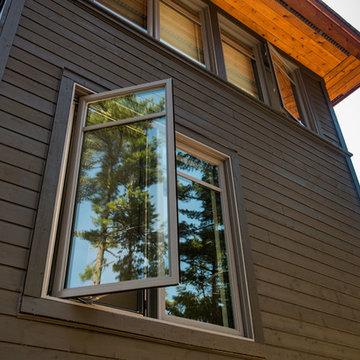
Window & Door Dealers
Contact: Angelo & Paul DeCola
Location: 41-D Commerce Park Drive
Unit D
Barrie, Ontario L4N 8X1
Canada
トロントにある高級な中くらいなラスティックスタイルのおしゃれな家の外観の写真
トロントにある高級な中くらいなラスティックスタイルのおしゃれな家の外観の写真

www.brandoninteriordesign.co.uk
You don't get a second chance to make a first impression !! The front door of this grand country house has been given a new lease of life by painting the outdated "orange" wood in a bold and elegant green. The look is further enhanced by the topiary in antique stone plant holders.
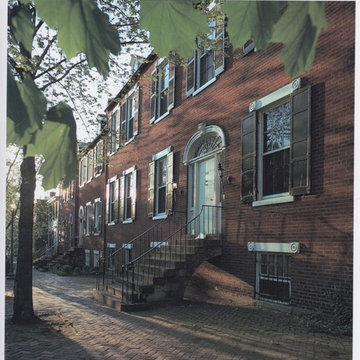
front of Georgetown mansion, extensively renovated inside. photo Fred J. Maroon
ワシントンD.C.にあるラグジュアリーな巨大なトラディショナルスタイルのおしゃれな家の外観 (レンガサイディング) の写真
ワシントンD.C.にあるラグジュアリーな巨大なトラディショナルスタイルのおしゃれな家の外観 (レンガサイディング) の写真

Reverse Shed Eichler
This project is part tear-down, part remodel. The original L-shaped plan allowed the living/ dining/ kitchen wing to be completely re-built while retaining the shell of the bedroom wing virtually intact. The rebuilt entertainment wing was enlarged 50% and covered with a low-slope reverse-shed roof sloping from eleven to thirteen feet. The shed roof floats on a continuous glass clerestory with eight foot transom. Cantilevered steel frames support wood roof beams with eaves of up to ten feet. An interior glass clerestory separates the kitchen and livingroom for sound control. A wall-to-wall skylight illuminates the north wall of the kitchen/family room. New additions at the back of the house add several “sliding” wall planes, where interior walls continue past full-height windows to the exterior, complimenting the typical Eichler indoor-outdoor ceiling and floor planes. The existing bedroom wing has been re-configured on the interior, changing three small bedrooms into two larger ones, and adding a guest suite in part of the original garage. A previous den addition provided the perfect spot for a large master ensuite bath and walk-in closet. Natural materials predominate, with fir ceilings, limestone veneer fireplace walls, anigre veneer cabinets, fir sliding windows and interior doors, bamboo floors, and concrete patios and walks. Landscape design by Bernard Trainor: www.bernardtrainor.com (see “Concrete Jungle” in April 2014 edition of Dwell magazine). Microsoft Media Center installation of the Year, 2008: www.cybermanor.com/ultimate_install.html (automated shades, radiant heating system, and lights, as well as security & sound).
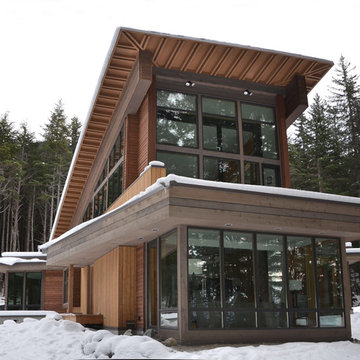
Nicholas Moriarty Interiors
シカゴにあるラグジュアリーなコンテンポラリースタイルのおしゃれな家の外観の写真
シカゴにあるラグジュアリーなコンテンポラリースタイルのおしゃれな家の外観の写真
黒い家の外観 (オレンジの外壁) の写真
1

