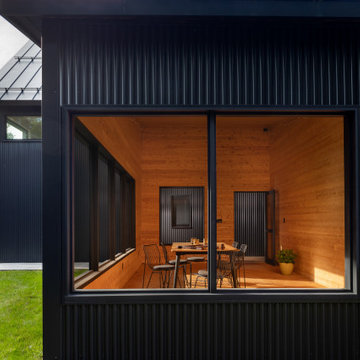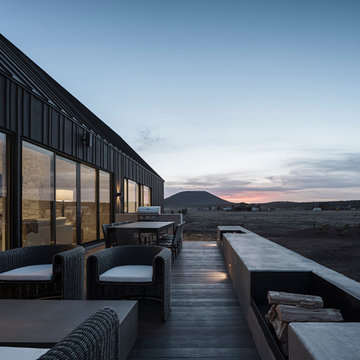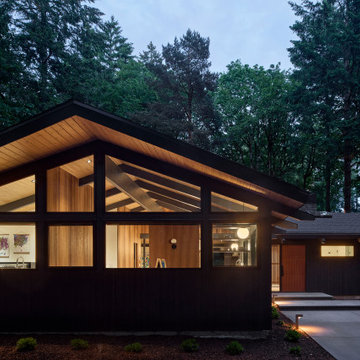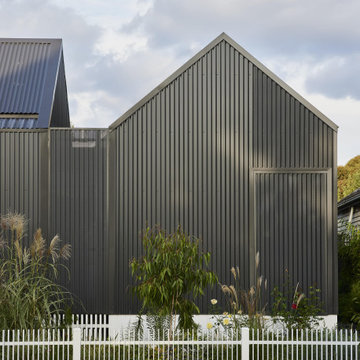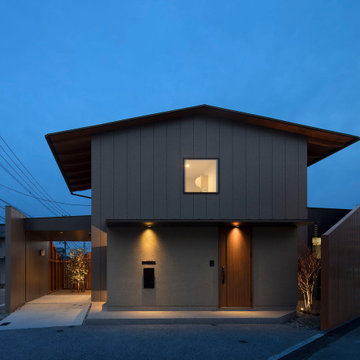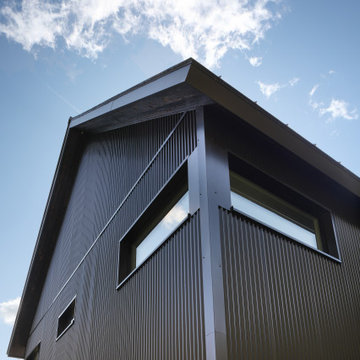黒い家の外観の写真
絞り込み:
資材コスト
並び替え:今日の人気順
写真 1〜20 枚目(全 69 枚)
1/5

Farmhouse with modern elements, large windows, and mixed materials.
ソルトレイクシティにあるラグジュアリーな巨大なカントリー風のおしゃれな家の外観 (レンガサイディング、縦張り) の写真
ソルトレイクシティにあるラグジュアリーな巨大なカントリー風のおしゃれな家の外観 (レンガサイディング、縦張り) の写真

Lauren Smyth designs over 80 spec homes a year for Alturas Homes! Last year, the time came to design a home for herself. Having trusted Kentwood for many years in Alturas Homes builder communities, Lauren knew that Brushed Oak Whisker from the Plateau Collection was the floor for her!
She calls the look of her home ‘Ski Mod Minimalist’. Clean lines and a modern aesthetic characterizes Lauren's design style, while channeling the wild of the mountains and the rivers surrounding her hometown of Boise.

The artfully designed Boise Passive House is tucked in a mature neighborhood, surrounded by 1930’s bungalows. The architect made sure to insert the modern 2,000 sqft. home with intention and a nod to the charm of the adjacent homes. Its classic profile gleams from days of old while bringing simplicity and design clarity to the façade.
The 3 bed/2.5 bath home is situated on 3 levels, taking full advantage of the otherwise limited lot. Guests are welcomed into the home through a full-lite entry door, providing natural daylighting to the entry and front of the home. The modest living space persists in expanding its borders through large windows and sliding doors throughout the family home. Intelligent planning, thermally-broken aluminum windows, well-sized overhangs, and Selt external window shades work in tandem to keep the home’s interior temps and systems manageable and within the scope of the stringent PHIUS standards.

Single Story ranch house with stucco and wood siding painted black. Board formed concrete planters and concrete steps
サンフランシスコにある高級な中くらいな北欧スタイルのおしゃれな家の外観 (漆喰サイディング、下見板張り) の写真
サンフランシスコにある高級な中くらいな北欧スタイルのおしゃれな家の外観 (漆喰サイディング、下見板張り) の写真
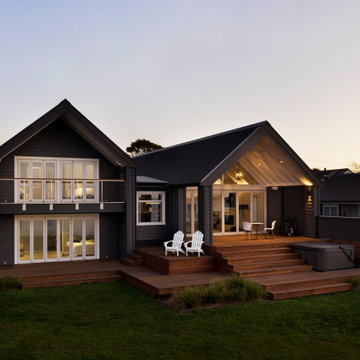
Stunning entertainers deck spreads across levels and leads to an expansive lawn and sea views
オークランドにある巨大なおしゃれな家の外観 (縦張り) の写真
オークランドにある巨大なおしゃれな家の外観 (縦張り) の写真
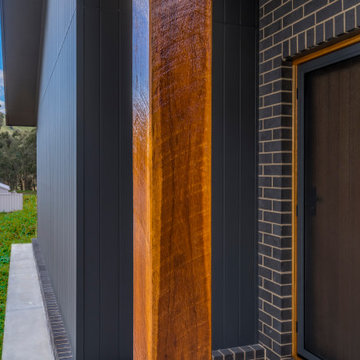
A custom designed and built residential home overlooking the hillside at Huon Park Wodonga. This home was designed to suit our client's wishes, the block of land and the orientation of the block for best possible energy rating
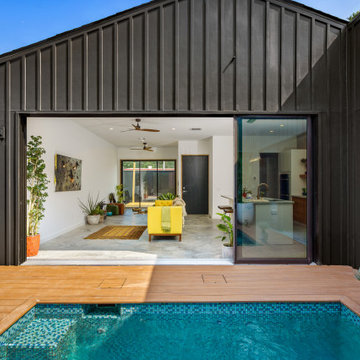
Design + Built + Curated by Steven Allen Designs 2021 - Custom Nouveau Bungalow Featuring Unique Stylistic Exterior Facade + Concrete Floors + Concrete Countertops + Concrete Plaster Walls + Custom White Oak & Lacquer Cabinets + Fine Interior Finishes + Multi-sliding Doors
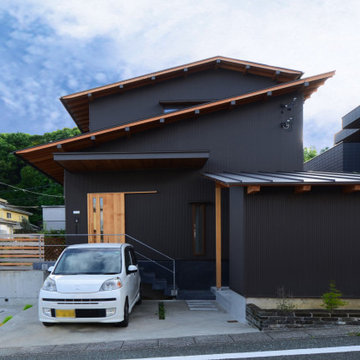
「三方原の家」外観です。黒に近いこげ茶色の落ち着きのある和テイストのエレベーション。高低差のある敷地のアプローチ階段を片持ちとすることで、駐車スペースにゆとりを持たせました。
高級な中くらいな和風のおしゃれな家の外観 (メタルサイディング) の写真
高級な中くらいな和風のおしゃれな家の外観 (メタルサイディング) の写真
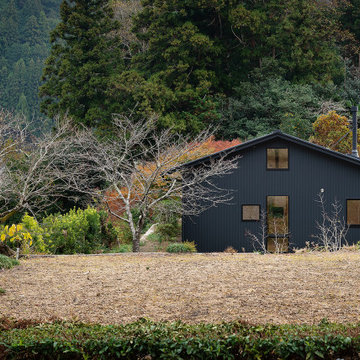
新城の自然あふれる風景の中に佇む切妻屋根のシンプルな平屋建ての住宅。ファサードを除いた3面は黒色のガルバリウム鋼板で仕上げています。屋根から突き出した薪ストーブの煙突がアクセントです。
他の地域にある高級な小さな和モダンなおしゃれな家の外観 (メタルサイディング、縦張り、長方形) の写真
他の地域にある高級な小さな和モダンなおしゃれな家の外観 (メタルサイディング、縦張り、長方形) の写真
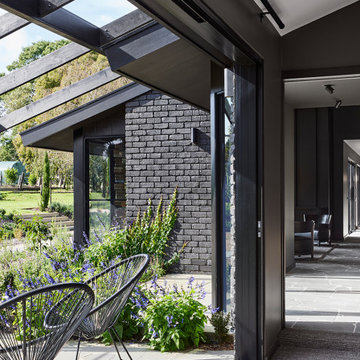
Behind the rolling hills of Arthurs Seat sits “The Farm”, a coastal getaway and future permanent residence for our clients. The modest three bedroom brick home will be renovated and a substantial extension added. The footprint of the extension re-aligns to face the beautiful landscape of the western valley and dam. The new living and dining rooms open onto an entertaining terrace.
The distinct roof form of valleys and ridges relate in level to the existing roof for continuation of scale. The new roof cantilevers beyond the extension walls creating emphasis and direction towards the natural views.
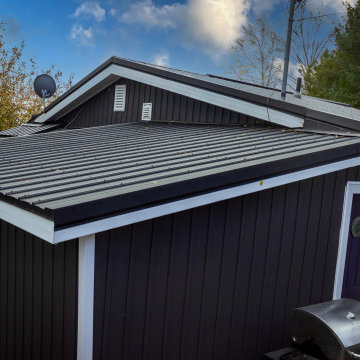
Metal Roof and Vinyl Siding on Exterior
他の地域にある高級なコンテンポラリースタイルのおしゃれな家の外観 (ビニールサイディング、縦張り) の写真
他の地域にある高級なコンテンポラリースタイルのおしゃれな家の外観 (ビニールサイディング、縦張り) の写真
黒い家の外観の写真
1

