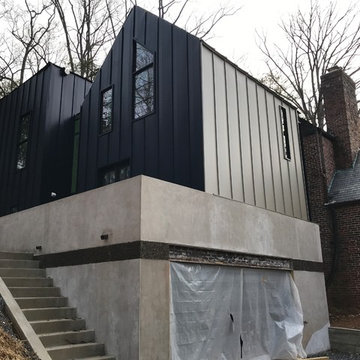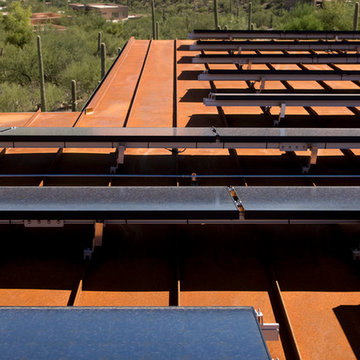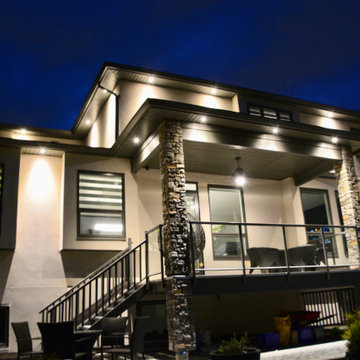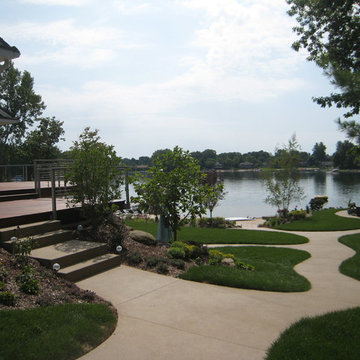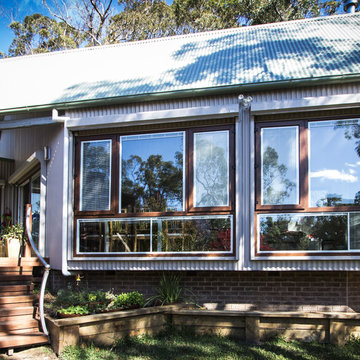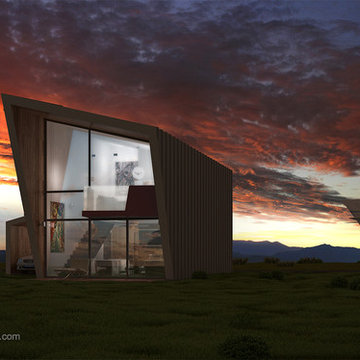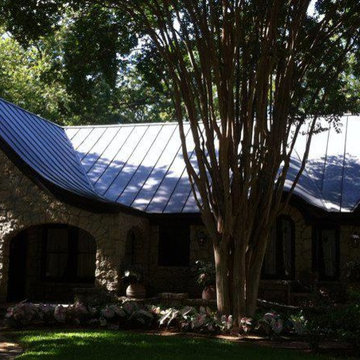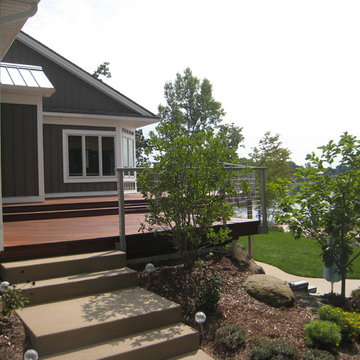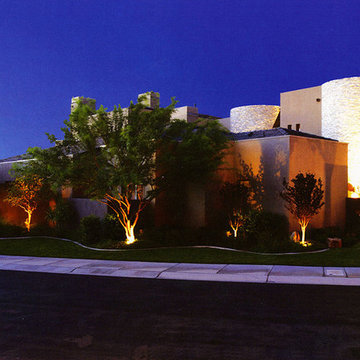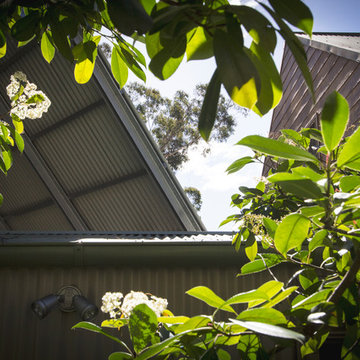黒いベージュの家 (メタルサイディング) の写真
絞り込み:
資材コスト
並び替え:今日の人気順
写真 1〜20 枚目(全 23 枚)
1/4
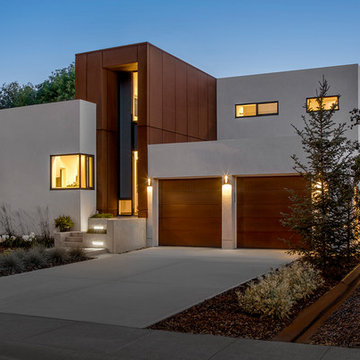
Photographer: Bill Timmerman
Builder: Jillian Builders
エドモントンにあるモダンスタイルのおしゃれな家の外観 (メタルサイディング) の写真
エドモントンにあるモダンスタイルのおしゃれな家の外観 (メタルサイディング) の写真
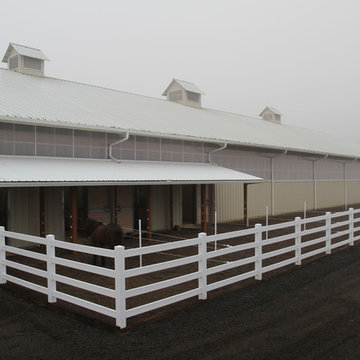
This project is a full renovation of an existing 24 stall private Arabian horse breeding facility on 11 acres that Equine Facility Design designed and completed in 1997, under the name Ahbi Acres. The 76′ x 232′ steel frame building internal layout was reworked, new finishes applied, and products installed to meet the new owner’s needs and her Icelandic horses. Design work also included additional site planning for stall runs, paddocks, pastures, an oval racetrack, and straight track; new roads and parking; and a compost facility. Completed 2013. - See more at: http://equinefacilitydesign.com/project-item/schwalbenhof#sthash.Ga9b5mpT.dpuf
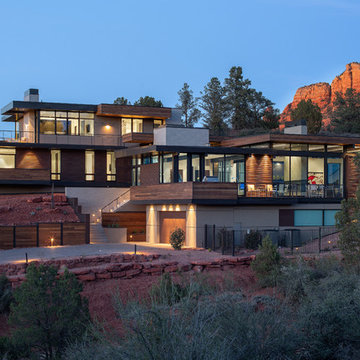
Valdez Architects - Sedona AZ
フェニックスにあるラグジュアリーなコンテンポラリースタイルのおしゃれな家の外観 (メタルサイディング) の写真
フェニックスにあるラグジュアリーなコンテンポラリースタイルのおしゃれな家の外観 (メタルサイディング) の写真
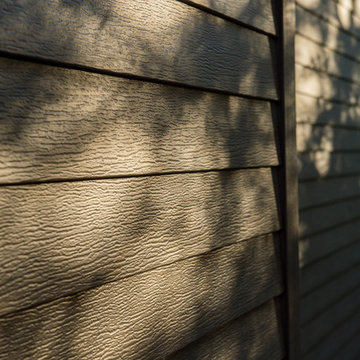
TruCedar Steel Siding shown in Single 6" in Napa Vine.
グランドラピッズにあるおしゃれな家の外観 (メタルサイディング) の写真
グランドラピッズにあるおしゃれな家の外観 (メタルサイディング) の写真
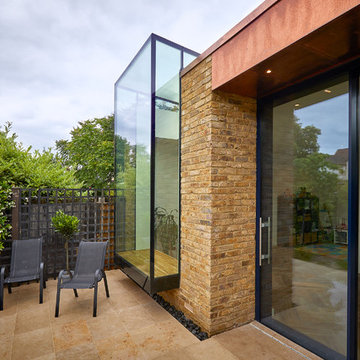
The use of glazing and lightwells allows an increase in the amount of natural light flooding into the property. The extensive use of ‘structural glass’ transformed this previous dark and gloomy property in a house full of light and spatial interest.
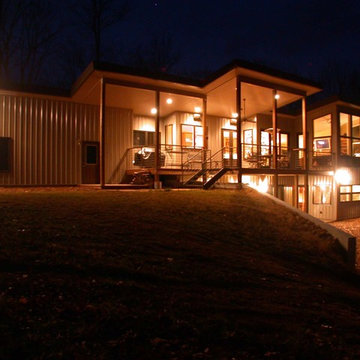
All this glass absorbs winter sunshine to keep the house warm. My first passive solar home in Blairsville Georgia
Richard C. MacCrea
アトランタにある高級な中くらいなモダンスタイルのおしゃれな家の外観 (メタルサイディング) の写真
アトランタにある高級な中くらいなモダンスタイルのおしゃれな家の外観 (メタルサイディング) の写真
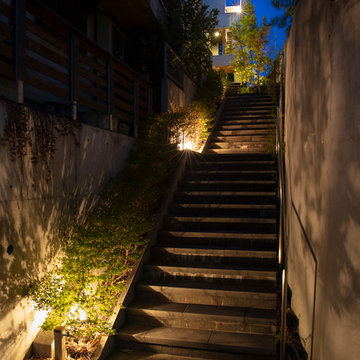
前面道路より見上げる。
PHOTO:Brian Sawazaki Photography
東京23区にあるお手頃価格の小さなモダンスタイルのおしゃれな家の外観 (メタルサイディング) の写真
東京23区にあるお手頃価格の小さなモダンスタイルのおしゃれな家の外観 (メタルサイディング) の写真
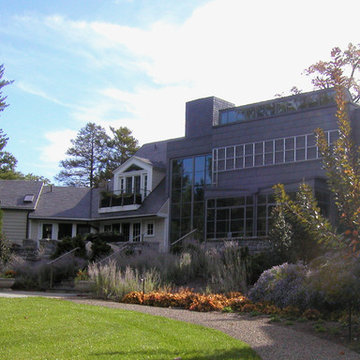
Taylor Denlinger
他の地域にあるラグジュアリーな巨大なコンテンポラリースタイルのおしゃれな家の外観 (メタルサイディング) の写真
他の地域にあるラグジュアリーな巨大なコンテンポラリースタイルのおしゃれな家の外観 (メタルサイディング) の写真
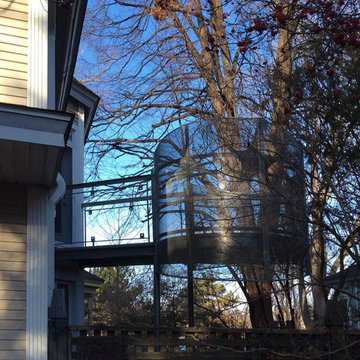
Le projet consiste à la création d'un nouveau balcon pour une maison centenaire dans Ahunstic à Montréal. Le concept architectural a pour but que le projet de nouveau balcon s'intègre sans altérer la forme et les éléments d'origine de la maison existante.
Une passerelle en acier se détache ainsi de la maison pour nous mener vers un balcon perché dans les arbres matures se trouvant sur la propriété.
La maison étant située sur une rue en bordure du parc linéaire bordant la Rivière-des-Prairies, la passerelle et le balcon permettent d'avoir une vue vers le paysage tout en fournissant une intimité aux occupants.
L'acier s'est imposé comme matériau permettant de créer un geste architectural, fort et subtil à la fois, se distinguant des matériaux utilisés sur la maison. Les éléments structuraux sont en acier de même que l’enveloppe autour du balcon (en métal perforé).
黒いベージュの家 (メタルサイディング) の写真
1

