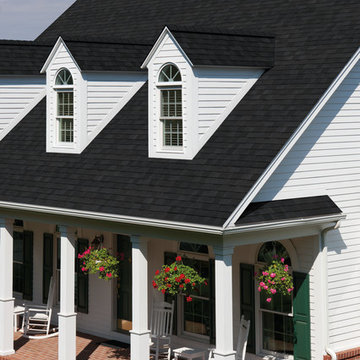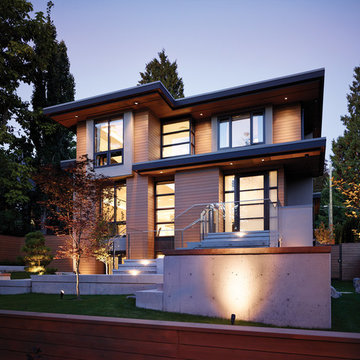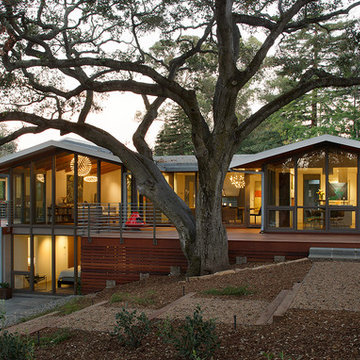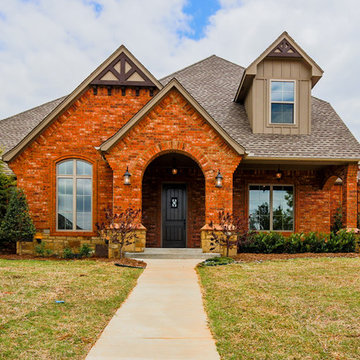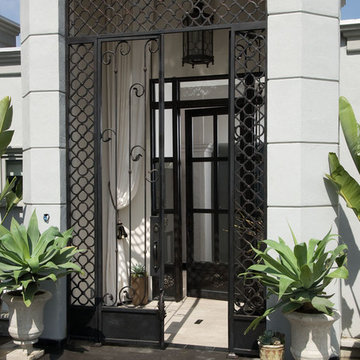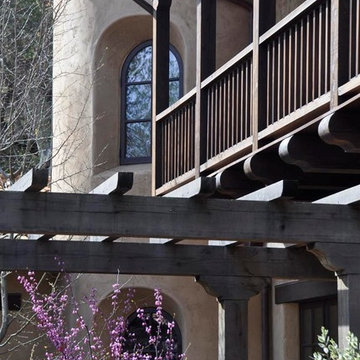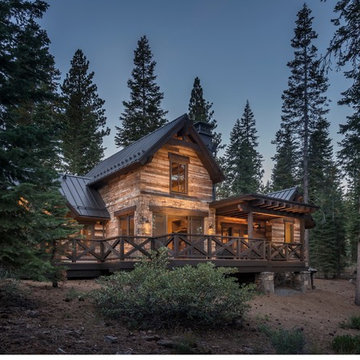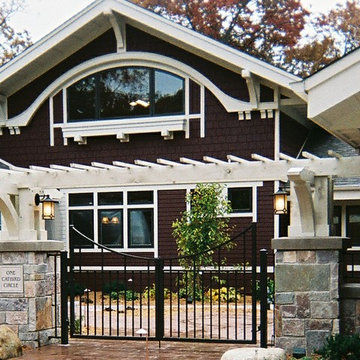黒い、黄色い家の外観の写真
絞り込み:
資材コスト
並び替え:今日の人気順
写真 1〜20 枚目(全 2,877 枚)
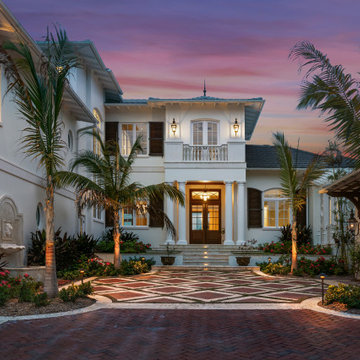
Nestled in the white sands of Lido Beach, overlooking a 100-acre preserve of Florida habitat, this Colonial West Indies home celebrates the natural beauty that Sarasota is known for. Inspired by the sugar plantation estates on the island of Barbados, “Orchid Beach” radiates a barefoot elegance.
Imported Dominican Coral and a red brick paved drive transitions to a courtyard with stone and bronze fountains, cedar trellises, gas lanterns and an intricate orchid pergola creating a calming effect while approaching the home.
The old-world materials and craftsmanship continue throughout the home, culminating in areas of standout detail, including an English pub style bar overlooking the preserve, a paneled master bedroom with windows to resemble to stern of an old sailing ship overlooking the bayou.
Orchid Beach was designed as a personal oasis for the owners to share the Florida lifestyle with their family and friends. Even the guest suites are fit for a governor. They provide exceptional privacy, having their own “wing”, located on a mid-level, with their own balconies overlooking the beach.
The home gives the feel of traveling back in time to a spectacular island estate and promises to
become a timeless piece of architecture on Lido Key.
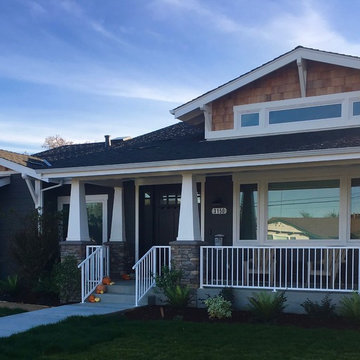
Craftsman-style trim with lap siding and shingle gable ends.
サンフランシスコにあるトラディショナルスタイルのおしゃれな家の外観 (コンクリート繊維板サイディング) の写真
サンフランシスコにあるトラディショナルスタイルのおしゃれな家の外観 (コンクリート繊維板サイディング) の写真
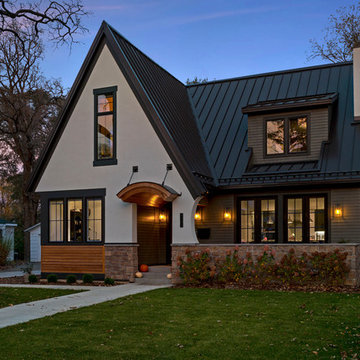
This modern Tudor styled home features a stucco, stone, and siding exterior. The roof standing seam metal. The barrel eyebrow above the front door is wood accents which compliments thee left side of the home's siding. Photo by Space Crafting
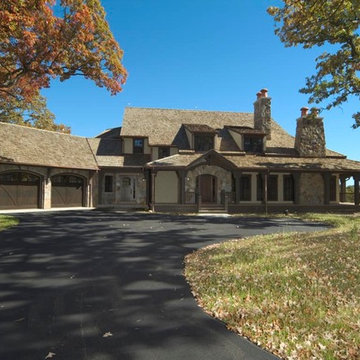
This five bedroom, five and one-half bath home has stone and stucco veneer with a cedar shake roof and copper gutters. Reclaimed barn beams combined with cobble-stone and antique hickory floors finish interior. The walk out lower level consists of stained concrete floors, stained wood bead board walls and trayed plaster ceilings.
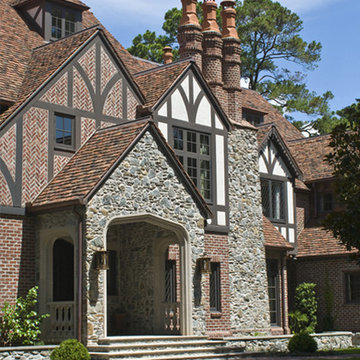
Front exterior including gothic arched entry set in rubble stone porch gable.
ヒューストンにあるラグジュアリーなトラディショナルスタイルのおしゃれな家の外観 (レンガサイディング) の写真
ヒューストンにあるラグジュアリーなトラディショナルスタイルのおしゃれな家の外観 (レンガサイディング) の写真
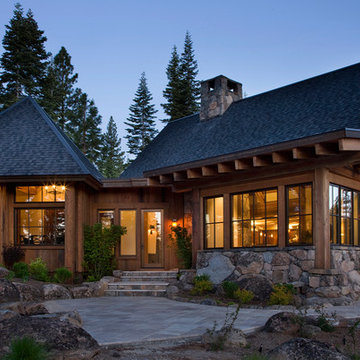
A rear patio of the home. Photographer: Ethan Rohloff
他の地域にあるトラディショナルスタイルのおしゃれな家の外観 (混合材サイディング) の写真
他の地域にあるトラディショナルスタイルのおしゃれな家の外観 (混合材サイディング) の写真
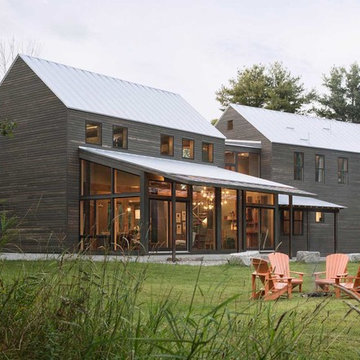
The owner’s goal was to create a lifetime family home using salvaged materials from an antique farmhouse and barn that had stood on another portion of the site. The timber roof structure, as well as interior wood cladding, and interior doors were salvaged from that house, while sustainable new materials (Maine cedar, hemlock timber and steel) and salvaged cabinetry and fixtures from a mid-century-modern teardown were interwoven to create a modern house with a strong connection to the past. Integrity® Wood-Ultrex® windows and doors were a perfect fit for this project. Integrity provided the only combination of a durable, thermally efficient exterior frame combined with a true wood interior.
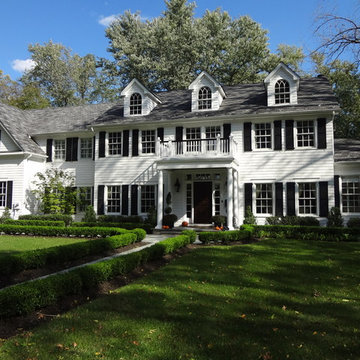
This customer came to us with very specif requests to complete thier exterior renovation and home addition. This addition consisted of a three car garage and playroom above it. We renovated the exterior using Maybach Shingles and installing new dormas, windows and shutters.
黒い、黄色い家の外観の写真
1
