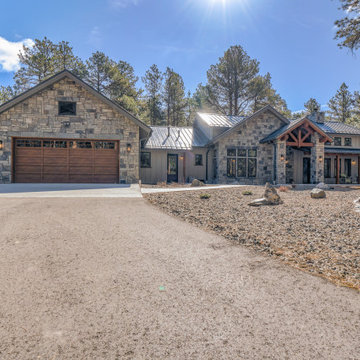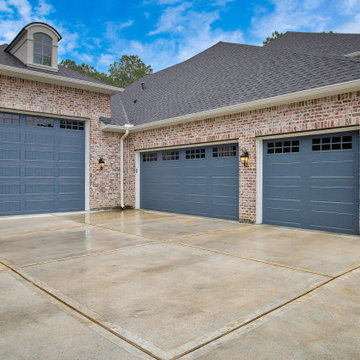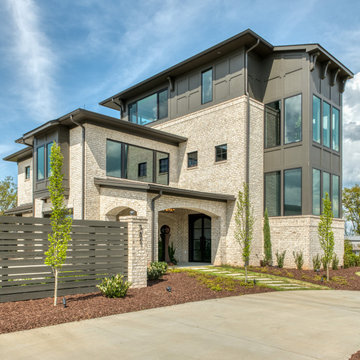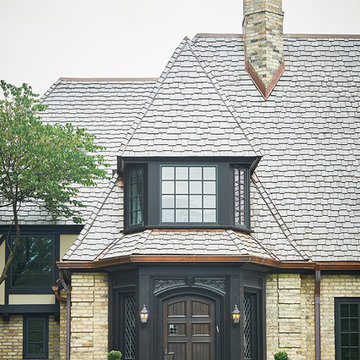ベージュの家の外観の写真
絞り込み:
資材コスト
並び替え:今日の人気順
写真 1〜20 枚目(全 119 枚)
1/5

Sumptuous spaces are created throughout the house with the use of dark, moody colors, elegant upholstery with bespoke trim details, unique wall coverings, and natural stone with lots of movement.
The mix of print, pattern, and artwork creates a modern twist on traditional design.
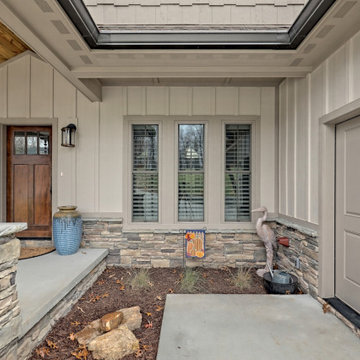
This welcoming Craftsman style home features an angled garage, statement fireplace, open floor plan, and a partly finished basement.
アトランタにある高級なトラディショナルスタイルのおしゃれな家の外観 (コンクリート繊維板サイディング、縦張り) の写真
アトランタにある高級なトラディショナルスタイルのおしゃれな家の外観 (コンクリート繊維板サイディング、縦張り) の写真

Front elevation of the design. Materials include: random rubble stonework with cornerstones, traditional lap siding at the central massing, standing seam metal roof with wood shingles (Wallaba wood provides a 'class A' fire rating).

Robert Miller Photography
ワシントンD.C.にある高級なトラディショナルスタイルのおしゃれな家の外観 (コンクリート繊維板サイディング) の写真
ワシントンD.C.にある高級なトラディショナルスタイルのおしゃれな家の外観 (コンクリート繊維板サイディング) の写真

Modern farmhouse exterior near Grand Rapids, Michigan featuring a stone patio, in-ground swimming pool, pool deck, board and batten siding, black windows, gray shingle roof, and black doors.

This exterior showcases a beautiful blend of creamy white and taupe colors on brick. The color scheme exudes a timeless elegance, creating a sophisticated and inviting façade. One of the standout features is the striking angles on the roofline, adding a touch of architectural interest and modern flair to the design. The windows not only enhance the overall aesthetics but also offer picturesque views and a sense of openness.
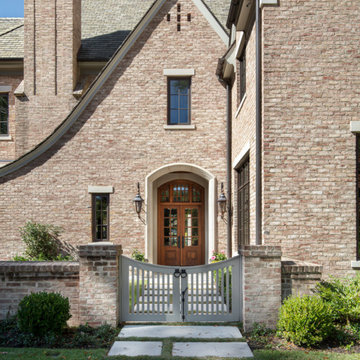
This home was built in an infill lot in an older, established, East Memphis neighborhood. We wanted to make sure that the architecture fits nicely into the mature neighborhood context. The clients enjoy the architectural heritage of the English Cotswold and we have created an updated/modern version of this style with all of the associated warmth and charm. As with all of our designs, having a lot of natural light in all the spaces is very important. The main gathering space has a beamed ceiling with windows on multiple sides that allows natural light to filter throughout the space and also contains an English fireplace inglenook. The interior woods and exterior materials including the brick and slate roof were selected to enhance that English cottage architecture.
Builder: Eddie Kircher Construction
Interior Designer: Rhea Crenshaw Interiors
Photographer: Ross Group Creative
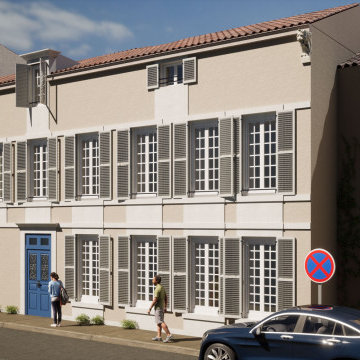
Projet d'extension et de restauration d'un bâtiment rue Delayant à La Rochelle
他の地域にあるトラディショナルスタイルのおしゃれな家の外観 (漆喰サイディング、アパート・マンション) の写真
他の地域にあるトラディショナルスタイルのおしゃれな家の外観 (漆喰サイディング、アパート・マンション) の写真

This large custom Farmhouse style home features Hardie board & batten siding, cultured stone, arched, double front door, custom cabinetry, and stained accents throughout.
ベージュの家の外観の写真
1
