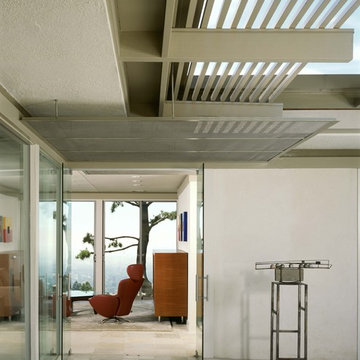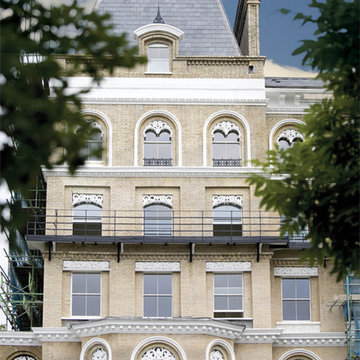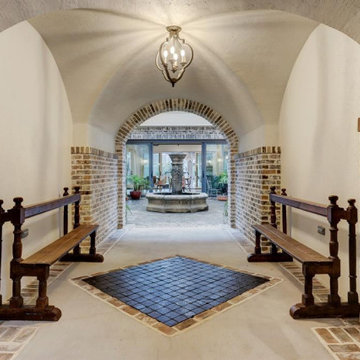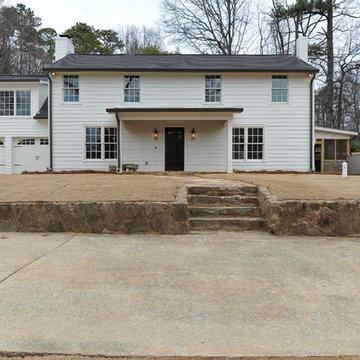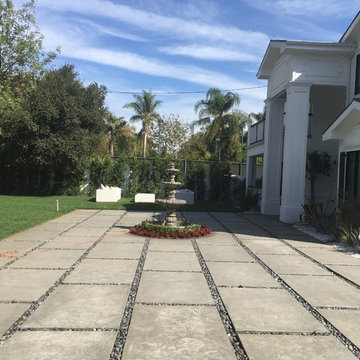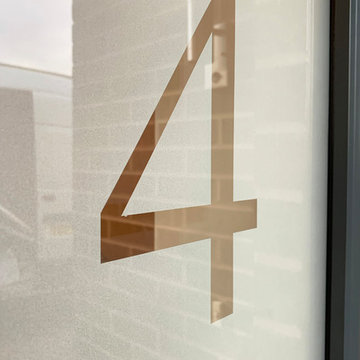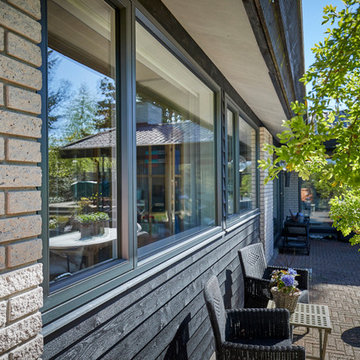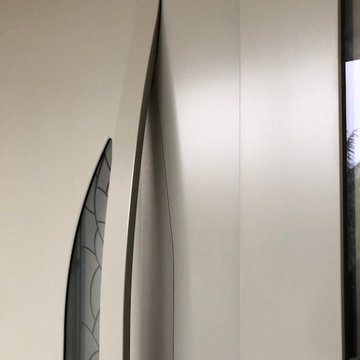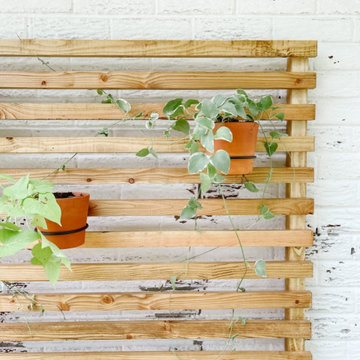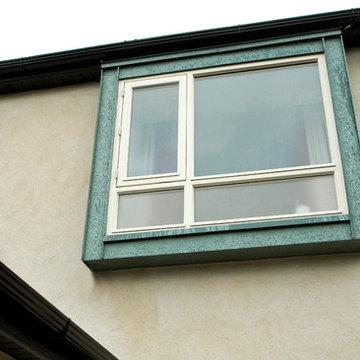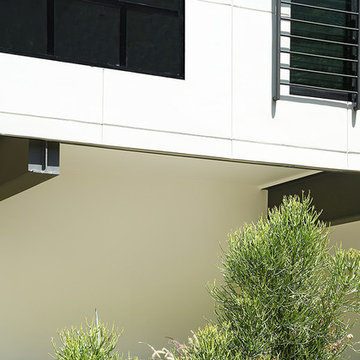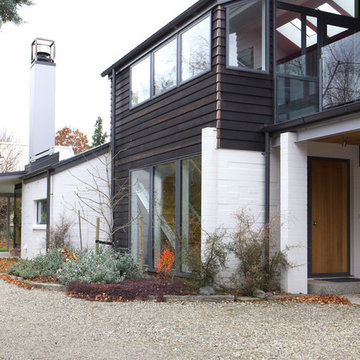ベージュの家の外観 (レンガサイディング、メタルサイディング) の写真
絞り込み:
資材コスト
並び替え:今日の人気順
写真 121〜140 枚目(全 158 枚)
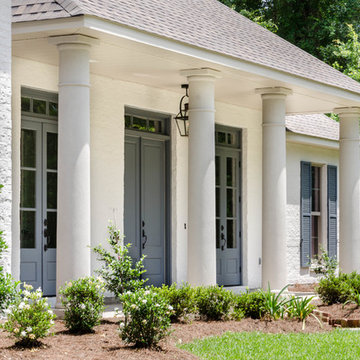
Built by Rinaldi Builders
Jefferson Door supplied:
Windows: Krestmark
Shutters: Red Cedar louver shutters
Exterior doors: Buffelen
Interior Doors: Masonite 5 panel horizontal with 3 1/4 CC casing
Crown Moulding
Baseboard
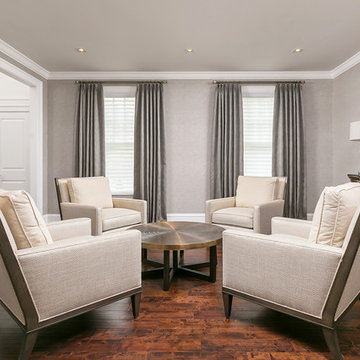
Photographer: Ronnie Bruce
Interior Designer: JAB Design Group
General Contractor: Spire Builders
Cabinets: Village Handcrafted Cabinetry
フィラデルフィアにある高級なトランジショナルスタイルのおしゃれな家の外観 (レンガサイディング) の写真
フィラデルフィアにある高級なトランジショナルスタイルのおしゃれな家の外観 (レンガサイディング) の写真
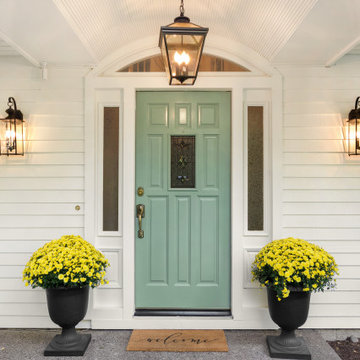
The perfect white for exteriors is rich and warm, without being so warm that it becomes ivory or buttery. On the other hand, if a white is too stark it looks cold and cheap. Out of hundreds of whites, there are very few that fall in this category but a professional color consultant can help you quickly find the perfect one.
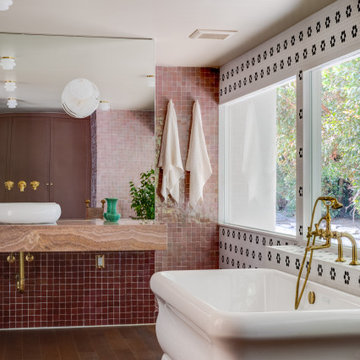
This whole house remodel was perfectly designed and curated by the ever so talented Shannon Mclaren owner of PRAIRIE Interiors. Photo Credit: Chad Mellon of Mellon.Studio
Newport Beach Home Tour 2022
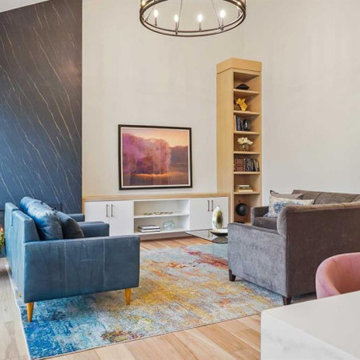
2100 SF bungalow on a pie shape lot.
カルガリーにあるラグジュアリーなトラディショナルスタイルのおしゃれな家の外観 (縦張り) の写真
カルガリーにあるラグジュアリーなトラディショナルスタイルのおしゃれな家の外観 (縦張り) の写真
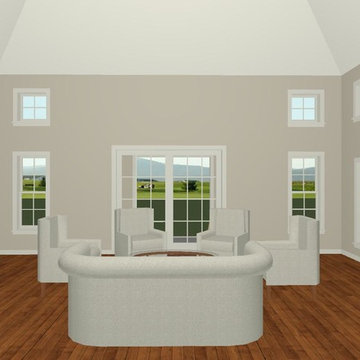
A Palladio inspired country villa on a small scale.
ニューヨークにある高級な小さなトラディショナルスタイルのおしゃれな家の外観の写真
ニューヨークにある高級な小さなトラディショナルスタイルのおしゃれな家の外観の写真
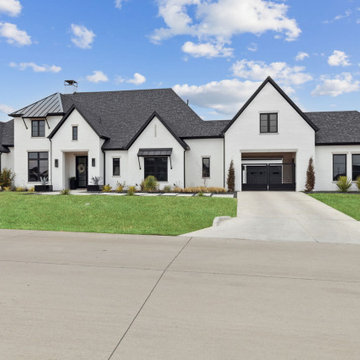
This beautiful transitional home was designed by our client with one of our partner design firms, Covert + Associates Residential Design. Our client’s purchased this one-acre lot and hired Thoroughbred Custom Homes to build their high-performance custom home. The design incorporated a “U” shaped home to provide an area for their future pool and a porte-cochere with a five-car garage. The stunning white brick is accented by black Andersen composite windows, custom double iron entry doors and black trim. All the patios and the porte-cochere feature tongue and grove pine ceilings with recessed LED lighting. Upon entering the home through the custom doors, guests are greeted by 24’ wide by 10’ tall glass sliding doors and custom “X” pattern ceiling designs. The living area also features a 60” linear Montigo fireplace with a custom black concrete façade that matches vent hood in the kitchen. The kitchen features full overlay cabinets, quartzite countertops, and Monogram appliances with a Café black and gold 48” range. The master suite features a large bedroom with a unique corner window setup and private patio. The master bathroom is a showstopper with an 11’ wide ‘wet room’ including dual shower heads, a rain head, a handheld, and a freestanding tub. The semi-frameless Starphire, low iron, glass shows off the floor to ceiling marble and two-tone black and gold Kohler fixtures. There are just too many unique features to list!
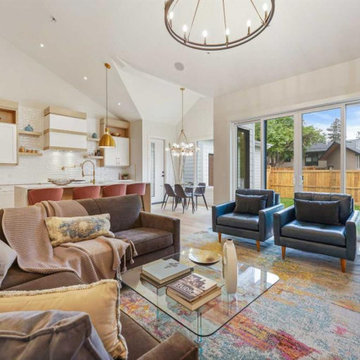
2100 SF bungalow on a pie shape lot.
カルガリーにあるラグジュアリーなトラディショナルスタイルのおしゃれな家の外観 (縦張り) の写真
カルガリーにあるラグジュアリーなトラディショナルスタイルのおしゃれな家の外観 (縦張り) の写真
ベージュの家の外観 (レンガサイディング、メタルサイディング) の写真
7
