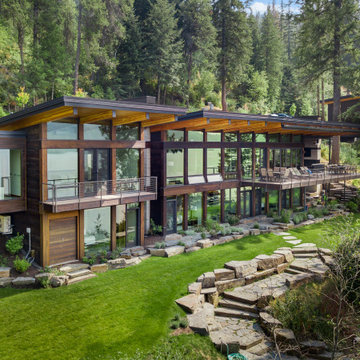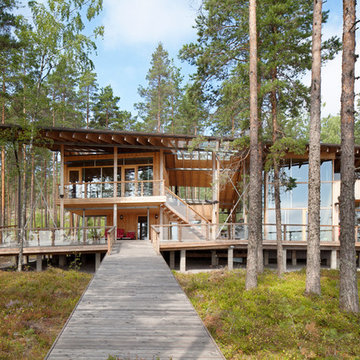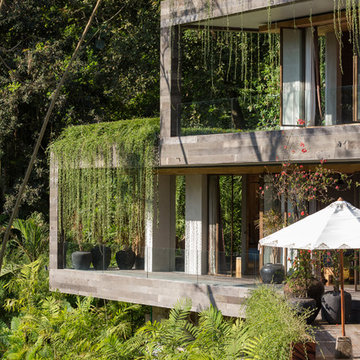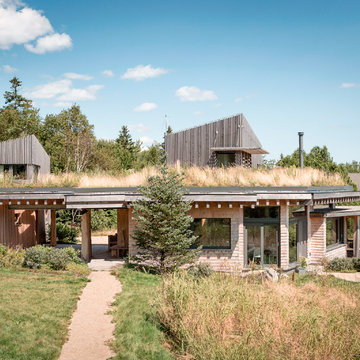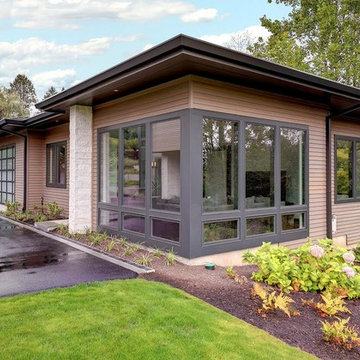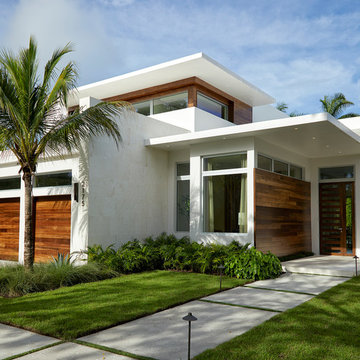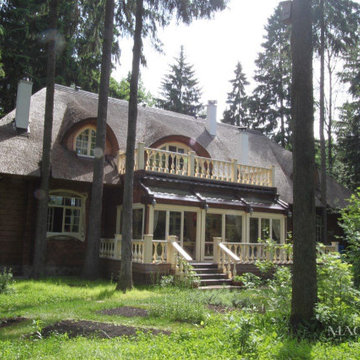ベージュの、緑色の二階建ての家 (緑化屋根) の写真
絞り込み:
資材コスト
並び替え:今日の人気順
写真 1〜20 枚目(全 286 枚)
1/5

The swimming pool sits between the main living wing and the upper level family wing. The master bedroom has a private terrace with forest views. Below is a pool house sheathed with zinc panels with an outdoor shower facing the forest.
Photographer - Peter Aaron

дачный дом из рубленого бревна с камышовой крышей
他の地域にあるお手頃価格のラスティックスタイルのおしゃれな家の外観 (緑化屋根) の写真
他の地域にあるお手頃価格のラスティックスタイルのおしゃれな家の外観 (緑化屋根) の写真
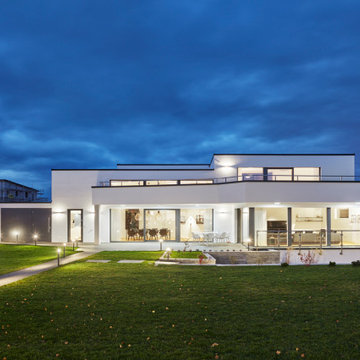
Wie auch immer Ihr Zuhause beschaffen sein soll: In jedem Fall wird es Ihre Persönlichkeit widerspiegeln. Deshalb folgt WertHaus keinen kurzlebigen Trends. Sondern baut, orientiert am klassischen Bauhaus-Stil, auf Ihre Wünsche und Ihre Lebenssituation zugeschnittene Häuser und Wohnungen.
Vertrauen Sie Ihren Wünschen und unserer Kompetenz. Gemeinsam kreieren wir Ihr individuelles Wunschhaus.
Johannes Laukhuf
Gründer und Geschäftsführer von WertHaus
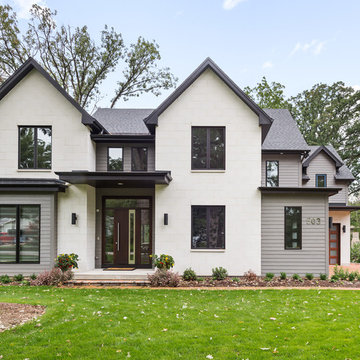
Picture Perfect House
シカゴにあるラグジュアリーなコンテンポラリースタイルのおしゃれな家の外観 (石材サイディング、緑化屋根) の写真
シカゴにあるラグジュアリーなコンテンポラリースタイルのおしゃれな家の外観 (石材サイディング、緑化屋根) の写真
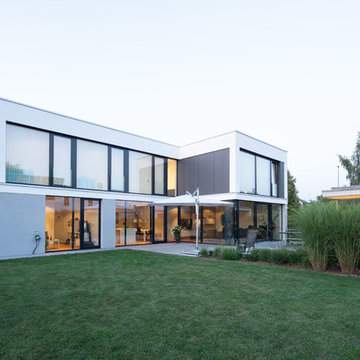
Ralf Just Fotografie, Weilheim
シュトゥットガルトにあるモダンスタイルのおしゃれな家の外観 (緑化屋根、漆喰サイディング) の写真
シュトゥットガルトにあるモダンスタイルのおしゃれな家の外観 (緑化屋根、漆喰サイディング) の写真

Mid Century Modern Exterior with over-sized front yard.
オースティンにあるお手頃価格の中くらいなミッドセンチュリースタイルのおしゃれな家の外観 (緑化屋根) の写真
オースティンにあるお手頃価格の中くらいなミッドセンチュリースタイルのおしゃれな家の外観 (緑化屋根) の写真
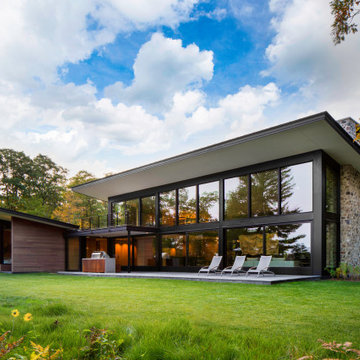
Framed by rustic fieldstone and modern black windows, the main living space, a walk-out balcony, and a wing of three guest suites all overlook the lake at our Modern Northwoods Cabin. An outdoor kitchen, green roof, private guest suite patios, and a bocce ball court (behind the fieldstone wall) are just some of the unexpected luxuries of this modern lodge.

Hidden away amidst the wilderness in the outskirts of the central province of Sri Lanka, is a modern take of a lightweight timber Eco-Cottage consisting of 2 living levels. The cottage takes up a mere footprint of 500 square feet of land, and the structure is raised above ground level and held by stilts, reducing the disturbance to the fauna and flora. The entrance to the cottage is across a suspended timber bridge hanging over the ground cover. The timber planks are spaced apart to give a delicate view of the green living belt below.
Even though an H-iron framework is used for the formation of the shell, it is finished with earthy toned materials such as timber flooring, timber cladded ceiling and trellis, feature rock walls and a hay-thatched roof.
The bedroom and the open washroom is placed on the ground level closer to the natural ground cover filled with delicate living things to make the sleeper or the user of the space feel more in one with nature, and the use of sheer glass around the bedroom further enhances the experience of living outdoors with the luxuries of indoor living.
The living and dining spaces are on the upper deck level. The steep set roof hangs over the spaces giving ample shelter underneath. The living room and dining spaces are fully open to nature with a minimal handrail to determine the usable space from the outdoors. The cottage is lit up by the use of floor lanterns made up of pale cloth, again maintaining the minimal disturbance to the surroundings.
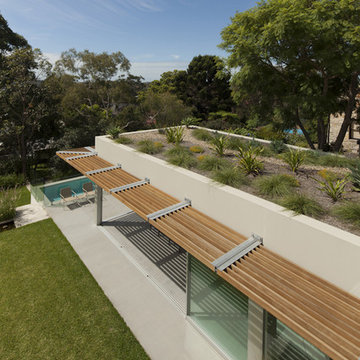
Green roof with timber awning and sliding glass doors to living area below.
Photograph by Brett Boardman
シドニーにある高級な中くらいなモダンスタイルのおしゃれな家の外観 (緑化屋根) の写真
シドニーにある高級な中くらいなモダンスタイルのおしゃれな家の外観 (緑化屋根) の写真
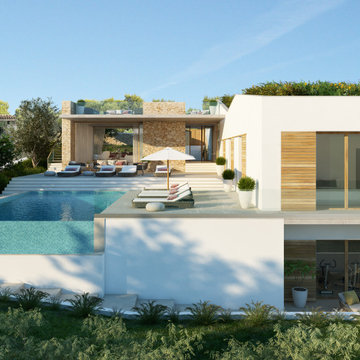
El proyecto se sitúa en un entorno inmejorable, orientado a Sur y con unas magníficas vistas al mar Mediterráneo. La parcela presenta una gran pendiente diagonal a la cual la vivienda se adapta perfectamente creciendo en altura al mismo ritmo que aumenta el desnivel topográfico. De esta forma la planta sótano de la vivienda es a todos los efectos exterior, iluminada y ventilada naturalmente.
Es un edificio que sobresale del entorno arquitectónico en el que se sitúa, con sus formas armoniosas y los materiales típicos de la tradición mediterránea. La vivienda, asimismo, devuelve a la naturaleza más del 50% del espacio que ocupa en la parcela a través de su cubierta ajardinada que, además, le proporciona aislamiento térmico y dota de vida y color a sus formas.
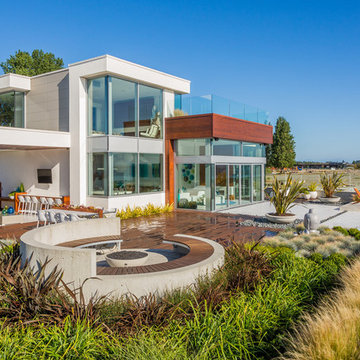
Entertainers back yard with numerous outdoor seating areas. Slide out of the large open doors at the rear of the house and enjoy the sights and sounds of the water and beach living. Watch the ornamental grasses blow in the breeze off the water as you relax at the 14 foot circular firebowl area. Enjoy dinner at the outside dinning room table with succulent tray. After the meal slip into the covered infrared roof heated Tv room with full bar and lounging area with retracting glass sides . Full 20 foot outdoor cooking kitchen allows outdoor living to be a breeze. Roll around the corner to the home front radiant heat lounging area complete with two sided gas fireplace which overlooks the homes blue glass 40 foot edgeless reflecting pond. Floor to ceiling windows throughout the home allow for spectacular views from every home. Each room has the feel that its perched right out into the outdoor modern landscape. Home feature three full living green roof. Top glasses area is home to 40ft x 30 ft outdoor living green roof. Complete with concrete pavers and wood decking. decorative rocks , planters. Full lounging, sitting area, with concrete metal fire table mesh through the live planted grasses which blow in the breeze. Full landscape lighting and feature lighting. Outdoor speaker system and home theatre on all outdoor levels. This home boast more outdoor living space than inside. John Bentley Photography - Vancouver
ベージュの、緑色の二階建ての家 (緑化屋根) の写真
1

