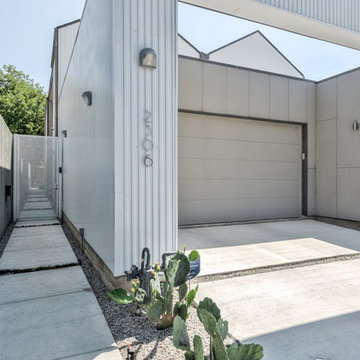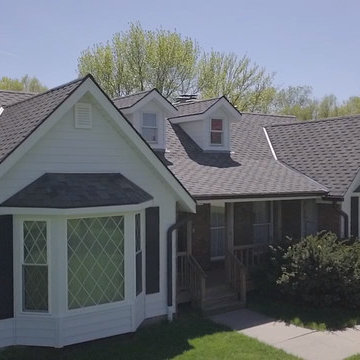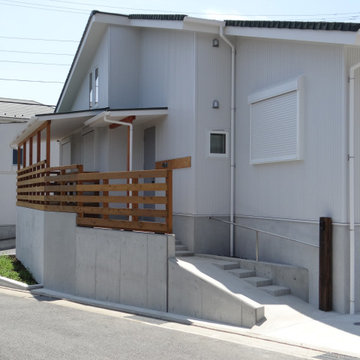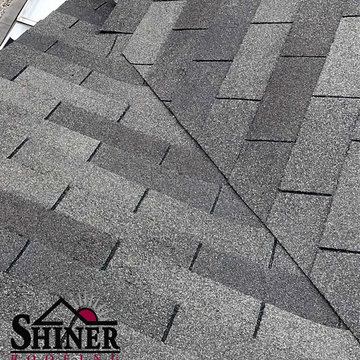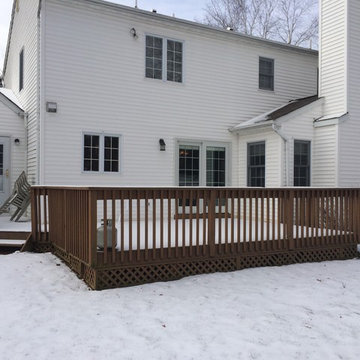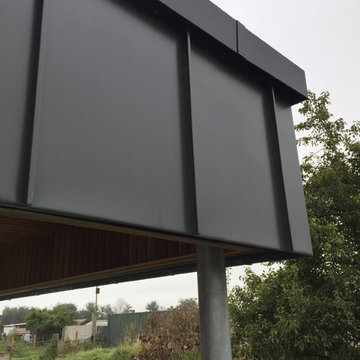ベージュの、グレーの家の外観 (メタルサイディング) の写真
絞り込み:
資材コスト
並び替え:今日の人気順
写真 1〜20 枚目(全 27 枚)
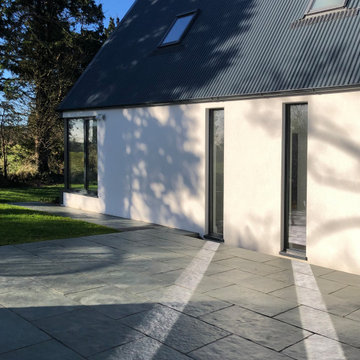
Contemporary cottage with metal clad roof
ダブリンにある高級な中くらいなモダンスタイルのおしゃれな家の外観 (メタルサイディング) の写真
ダブリンにある高級な中くらいなモダンスタイルのおしゃれな家の外観 (メタルサイディング) の写真
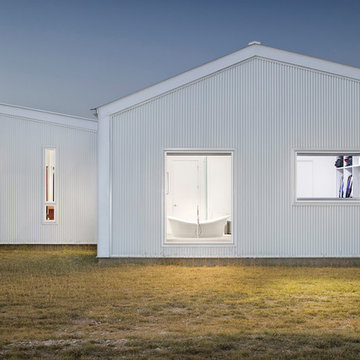
A large picture window located next to the master bathtub transforms an ordinary daily routine into an opportunity for reflection and rejuvenation.
Photo by Paul Finkel | Piston Design
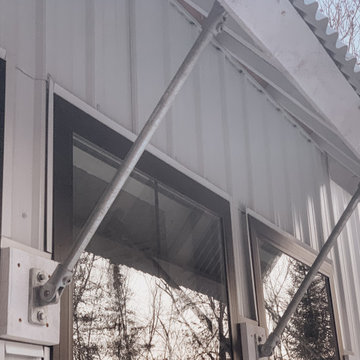
Custom designed awning to protect living room for southern exposure sun during summer months. We designed in our software to allow passive solar heating in the winter. We love the utilitarian exposed framing and galvanized pipe and fixtures. It matches the galvanized roof also.
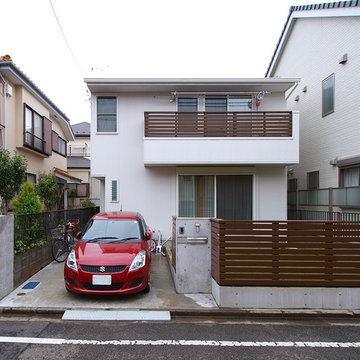
ハモニカ(北欧から帰ってきた30代家族の家)
外観
古い建売分譲の住宅地です。古い家を建て変えましたが、家の位置は、それほど変えず、家のラインを壊さないように、控え目につくりました。
外壁:ガルバリュウム鋼板波板(ホワイト)
東京都下にある北欧スタイルのおしゃれな家の外観 (メタルサイディング) の写真
東京都下にある北欧スタイルのおしゃれな家の外観 (メタルサイディング) の写真
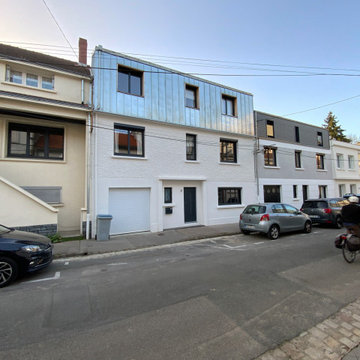
Surélévation en ossature bois avec un revêtement en zinc naturel
ナントにある中くらいなコンテンポラリースタイルのおしゃれな家の外観 (メタルサイディング、タウンハウス、縦張り) の写真
ナントにある中くらいなコンテンポラリースタイルのおしゃれな家の外観 (メタルサイディング、タウンハウス、縦張り) の写真
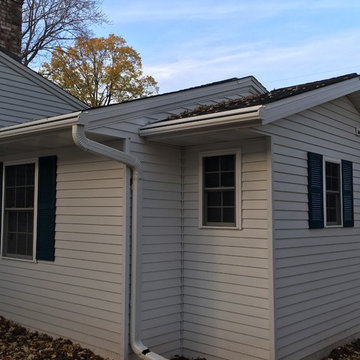
master bathroom and laundry room addition
ミルウォーキーにあるトラディショナルスタイルのおしゃれな家の外観 (メタルサイディング) の写真
ミルウォーキーにあるトラディショナルスタイルのおしゃれな家の外観 (メタルサイディング) の写真
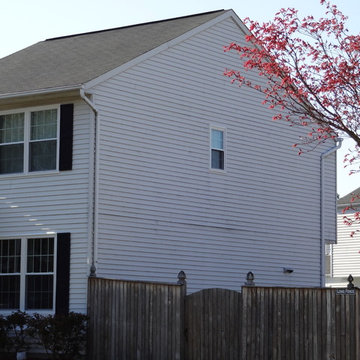
Installed Edison Series windows and Elegance Series sliding glass doors from Vinylmax Windows. All windows and doors are custom manufactured, fusion welded, 100% virgin vinyl, and include intelliglass low-e and argon glass pack.
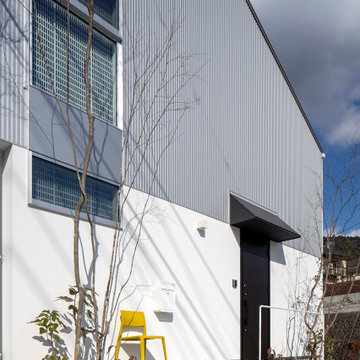
ZEH、長期優良住宅、耐震等級3+制震構造、BELS取得
Ua値=0.40W/㎡K
C値=0.30cm2/㎡
他の地域にあるお手頃価格の中くらいな北欧スタイルのおしゃれな家の外観 (メタルサイディング、縦張り、長方形) の写真
他の地域にあるお手頃価格の中くらいな北欧スタイルのおしゃれな家の外観 (メタルサイディング、縦張り、長方形) の写真
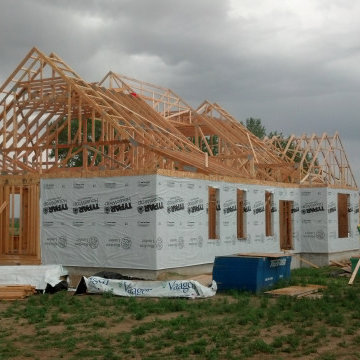
2400 sq ft custom home being framed.
他の地域にある高級なトラディショナルスタイルのおしゃれな家の外観 (メタルサイディング、下見板張り) の写真
他の地域にある高級なトラディショナルスタイルのおしゃれな家の外観 (メタルサイディング、下見板張り) の写真
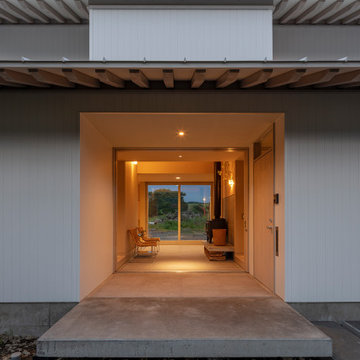
玄関から通り抜けの土間は建具を開放すると半屋外空間に
Photo by Satoshi Asakawa
他の地域にある中くらいなモダンスタイルのおしゃれな家の外観 (メタルサイディング) の写真
他の地域にある中くらいなモダンスタイルのおしゃれな家の外観 (メタルサイディング) の写真
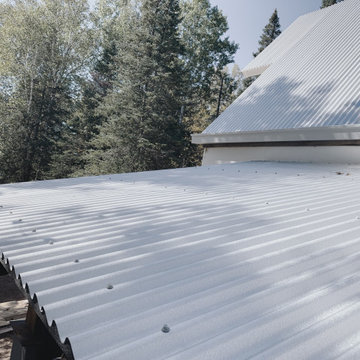
Rear screen porch roof done. Check. I always love the nice straight lines the fasteners make. We drill all of those out before handing the sheets up so you can do it without thinking and also a heck of a lot easier than trying to jam screws without pre-drilling. This roof is thick and tough so putting in screws without pre-drilling is not a walk in the park.
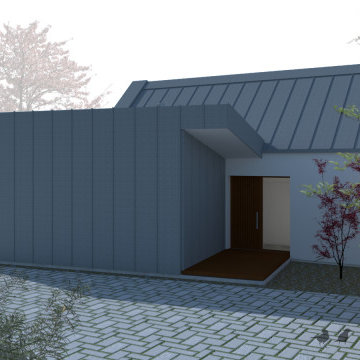
El acceso se realiza directamente a la vivienda original, en el punto en que ésta se une a la ampliación. Es una fachada ciega desde la que no se intuye nada de lo que pasa en el interior en un intento por preservar la intimidad.
El zinc, tanto en cubierta como en fachada, es el material protagonista.
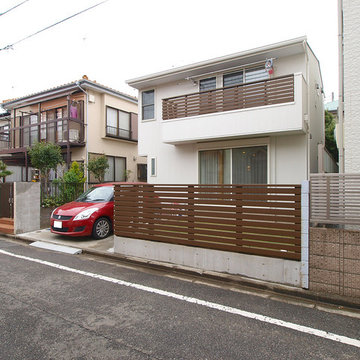
ハモニカ(北欧から帰ってきた30代家族の家)
外観
古い建売分譲の住宅地です。古い家を建て変えましたが、家の位置は、それほど変えず、家のラインを壊さないように、控え目につくりました。
外壁:ガルバリュウム鋼板波板(ホワイト)
東京都下にある北欧スタイルのおしゃれな家の外観 (メタルサイディング) の写真
東京都下にある北欧スタイルのおしゃれな家の外観 (メタルサイディング) の写真
ベージュの、グレーの家の外観 (メタルサイディング) の写真
1

