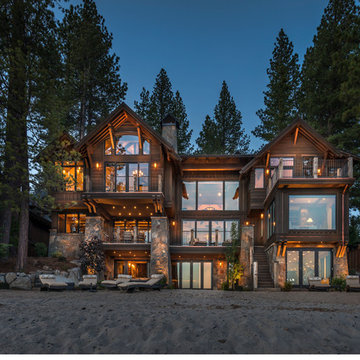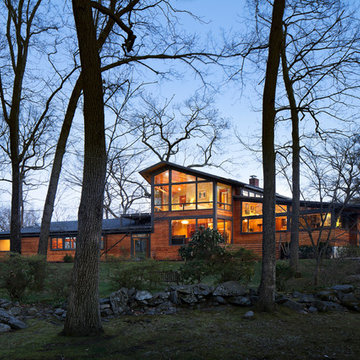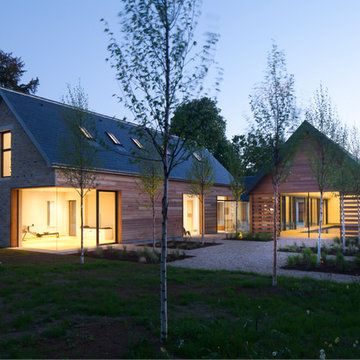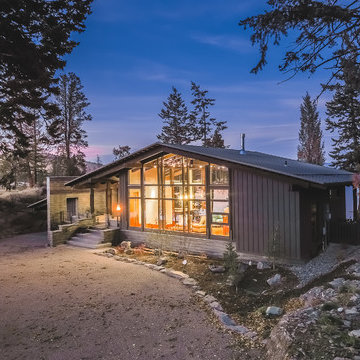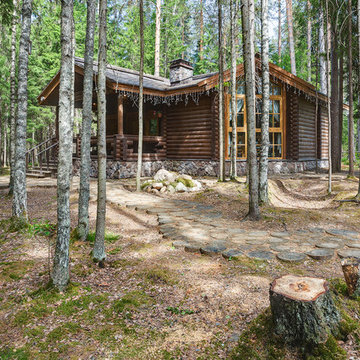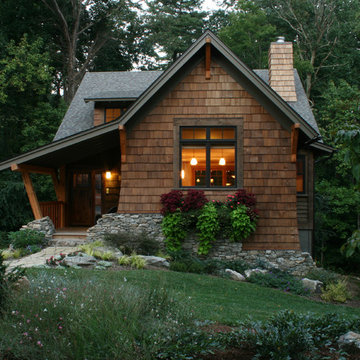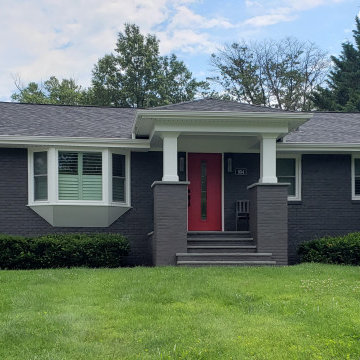ベージュの、黒い家の外観の写真
絞り込み:
資材コスト
並び替え:今日の人気順
写真 1〜20 枚目(全 1,882 枚)
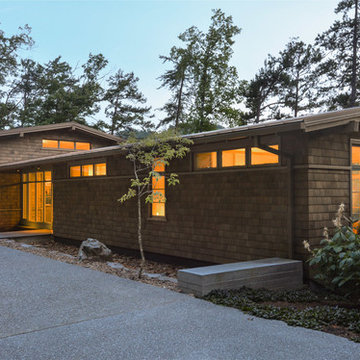
The Fontana Bridge residence is a mountain modern lake home located in the mountains of Swain County. The LEED Gold home is mountain modern house designed to integrate harmoniously with the surrounding Appalachian mountain setting. The understated exterior and the thoughtfully chosen neutral palette blend into the topography of the wooded hillside.
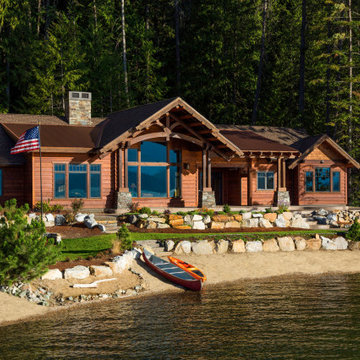
Lakefront home on the shores of Lake Pend Oreille, Idaho.
Photo by Karl Neumann.
シアトルにある中くらいなラスティックスタイルのおしゃれな家の外観の写真
シアトルにある中くらいなラスティックスタイルのおしゃれな家の外観の写真

The view deck is cantilevered out over the back yard and toward the sunset view. (Landscaping is still being installed here.)
オースティンにあるミッドセンチュリースタイルのおしゃれな家の外観の写真
オースティンにあるミッドセンチュリースタイルのおしゃれな家の外観の写真
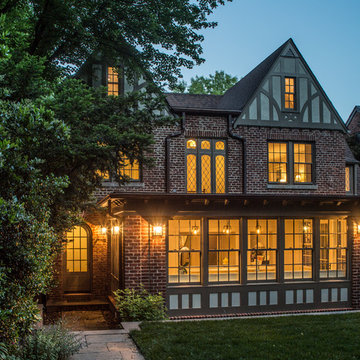
Rear Facade with Additions
Photo By: Erik Kvalsvik
ワシントンD.C.にある高級な中くらいなトラディショナルスタイルのおしゃれな家の外観 (レンガサイディング) の写真
ワシントンD.C.にある高級な中くらいなトラディショナルスタイルのおしゃれな家の外観 (レンガサイディング) の写真

Originally, the front of the house was on the left (eave) side, facing the primary street. Since the Garage was on the narrower, quieter side street, we decided that when we would renovate, we would reorient the front to the quieter side street, and enter through the front Porch.
So initially we built the fencing and Pergola entering from the side street into the existing Front Porch.
Then in 2003, we pulled off the roof, which enclosed just one large room and a bathroom, and added a full second story. Then we added the gable overhangs to create the effect of a cottage with dormers, so as not to overwhelm the scale of the site.
The shingles are stained Cabots Semi-Solid Deck and Siding Oil Stain, 7406, color: Burnt Hickory, and the trim is painted with Benjamin Moore Aura Exterior Low Luster Narraganset Green HC-157, (which is actually a dark blue).
Photo by Glen Grayson, AIA
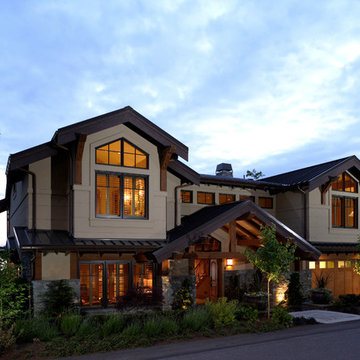
Kirkland, Washington
Private Residence
シアトルにあるトラディショナルスタイルのおしゃれな家の外観 (混合材サイディング) の写真
シアトルにあるトラディショナルスタイルのおしゃれな家の外観 (混合材サイディング) の写真
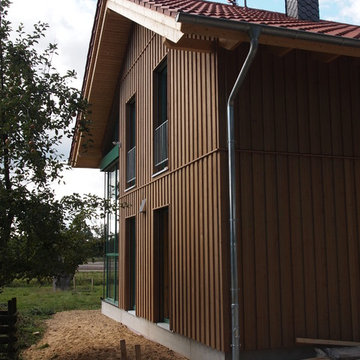
Als Fassadenbekleidung wünschte sich Familie Beeken eine traditionelle und in der Region bei Wirtschaftsgebäuden häufig vertretene, senkrechte Boden-Deckel-Schalung. Die Dämmebenen der Außenwände und des Daches wurden dampfdiffusionsoffen mit Zellulose gedämmt und erfüllen, unterstützt durch eine hochwärmegedämmte Sohlplatte und den 3-fach verglasten Holzfenstern spielend den KFW-40 Standard.

This home in Morrison, Colorado had aging cedar siding, which is a common sight in the Rocky Mountains. The cedar siding was deteriorating due to deferred maintenance. Colorado Siding Repair removed all of the aging siding and trim and installed James Hardie WoodTone Rustic siding to provide optimum protection for this home against extreme Rocky Mountain weather. This home's transformation is shocking! We love helping Colorado homeowners maximize their investment by protecting for years to come.
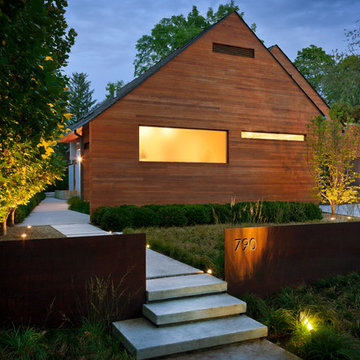
A retaining wall of Corten steel slices through the vegetation to create a striking juxtaposition of textures as well as a clear delineation between public and private space.
Photo by George Dzahristos.
ベージュの、黒い家の外観の写真
1
